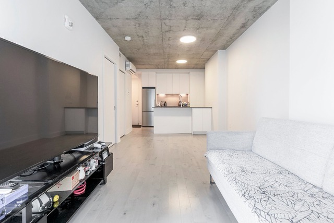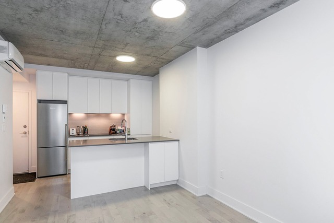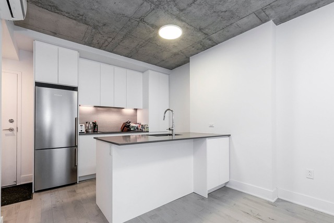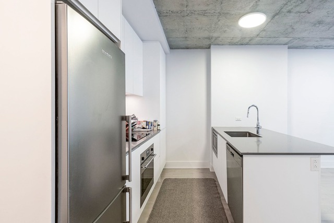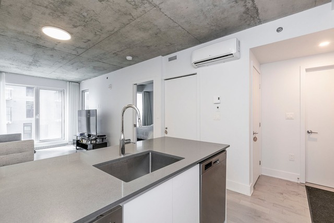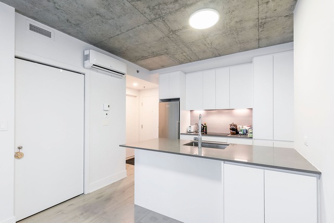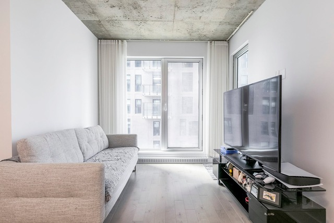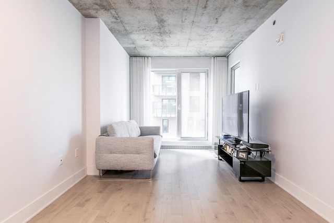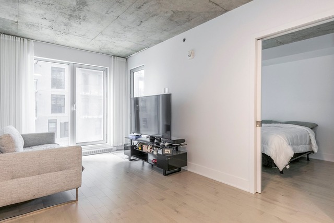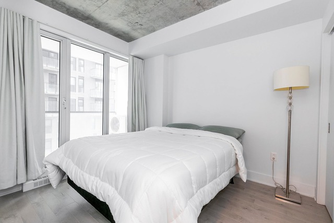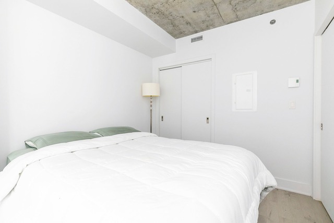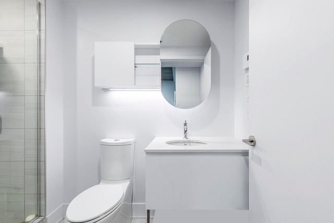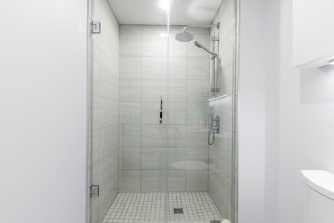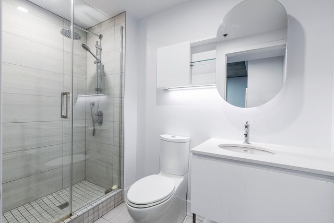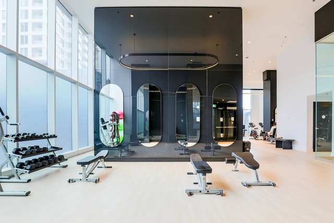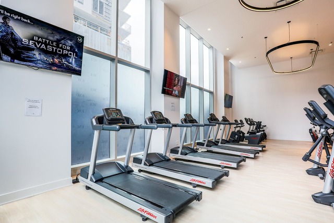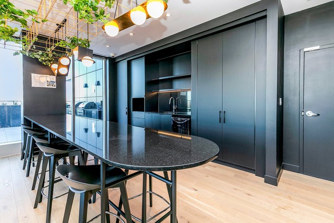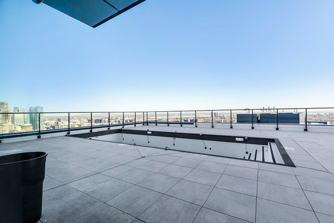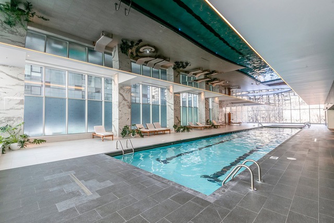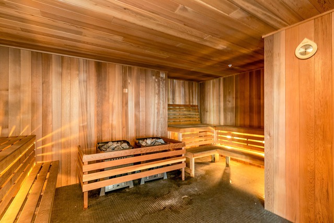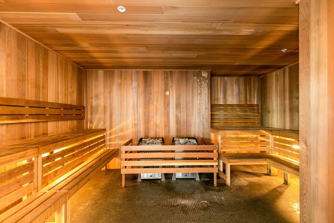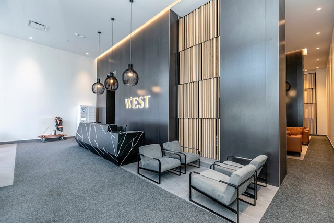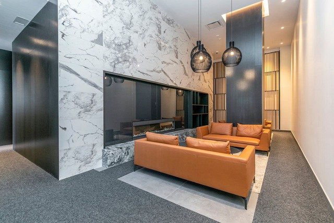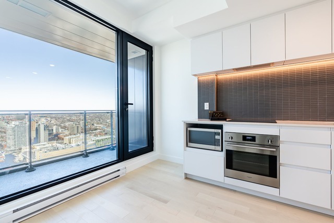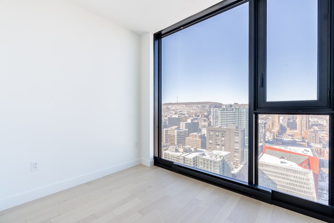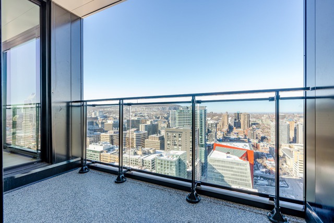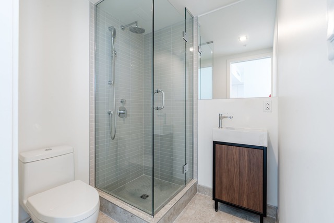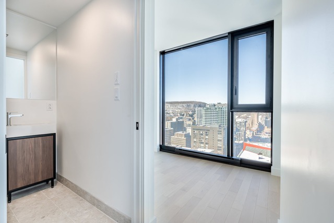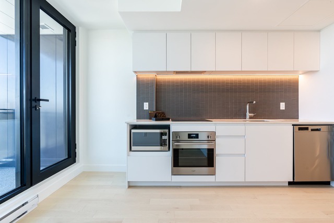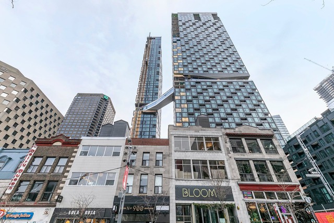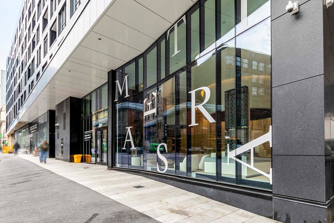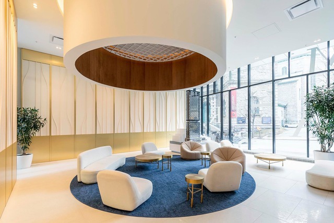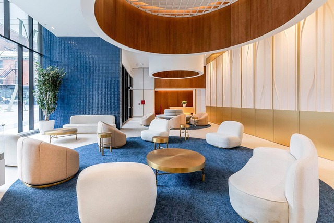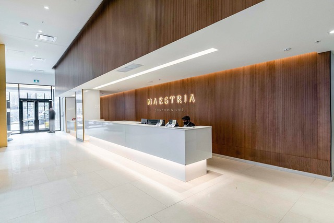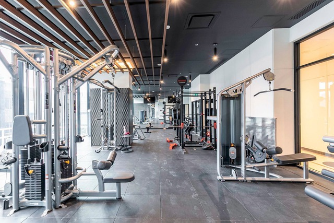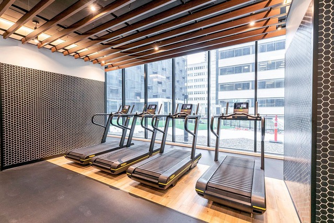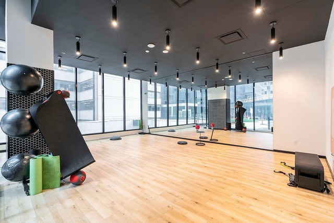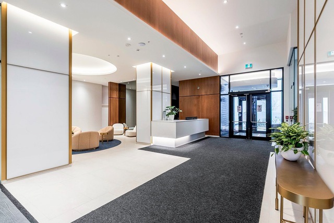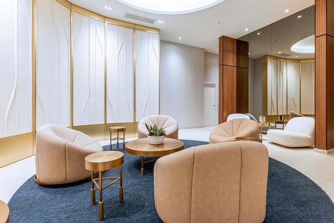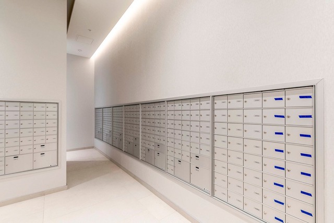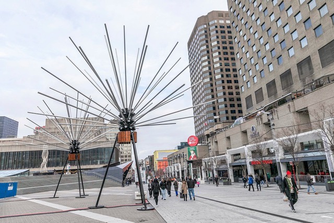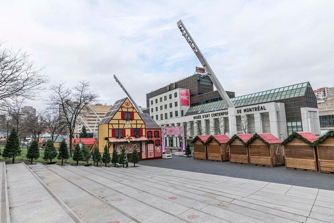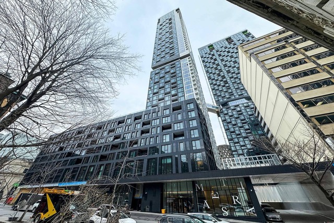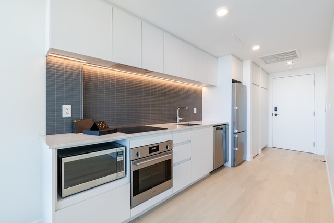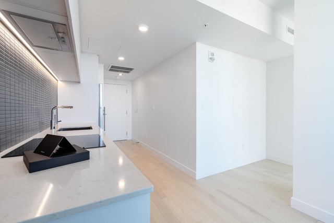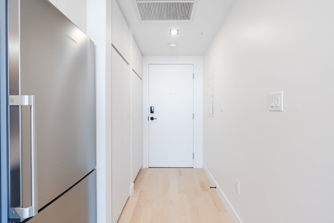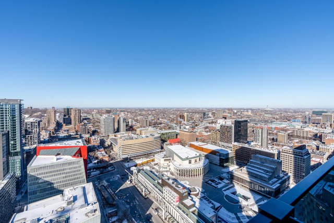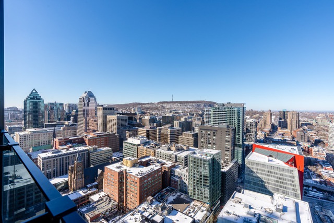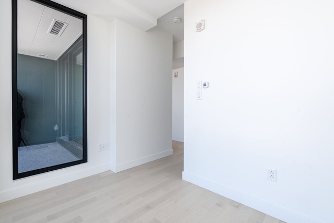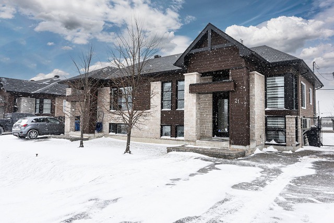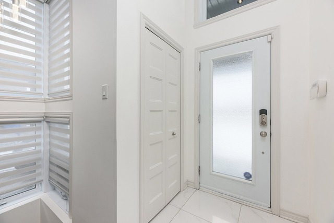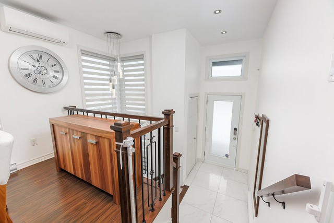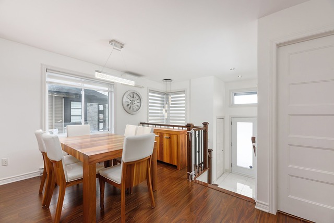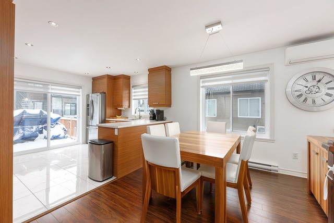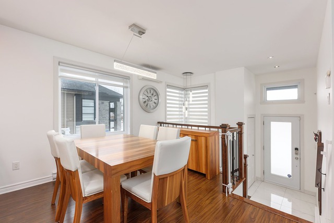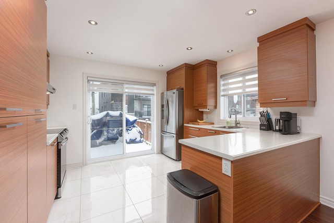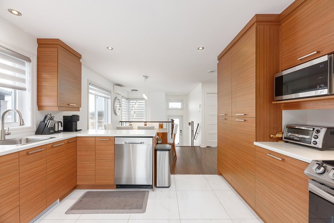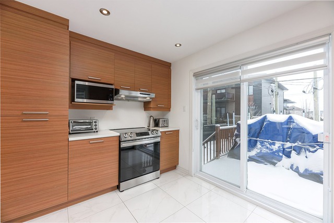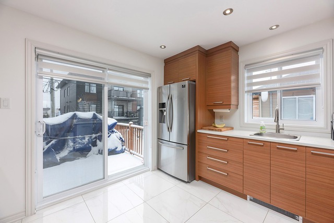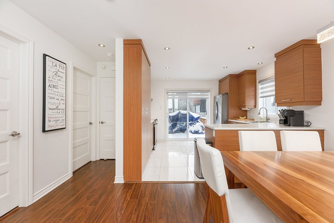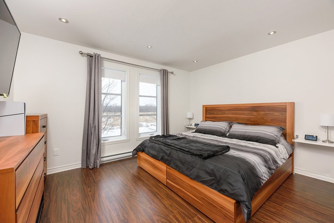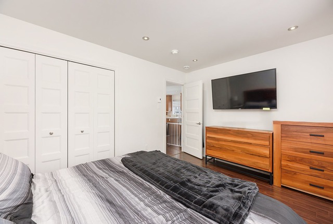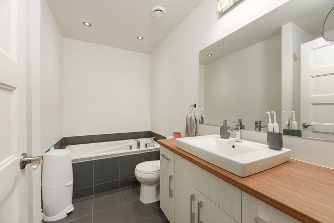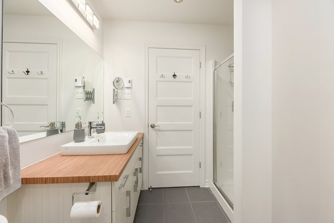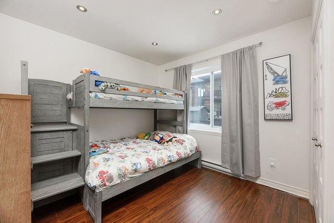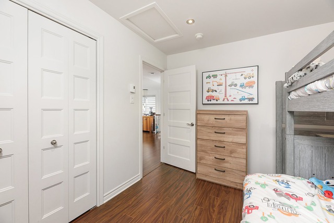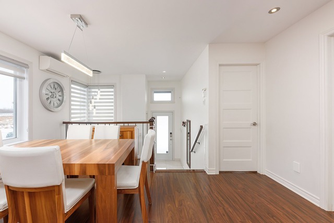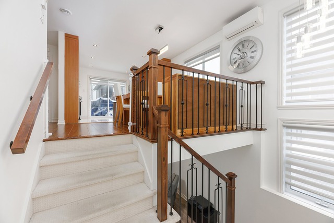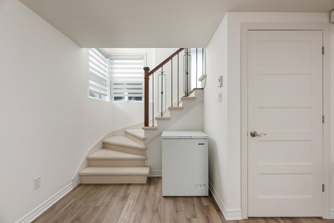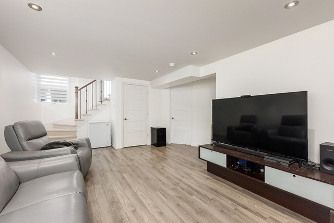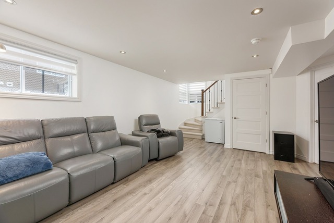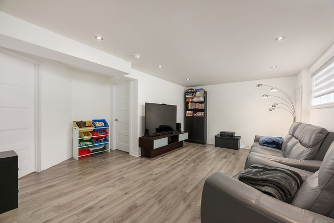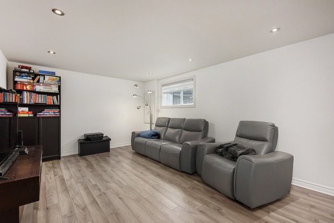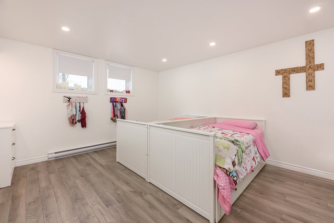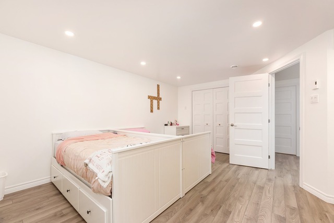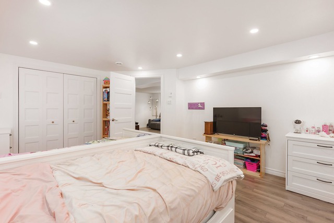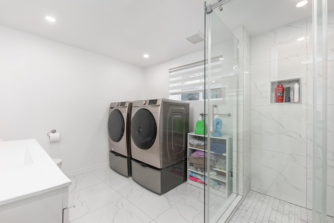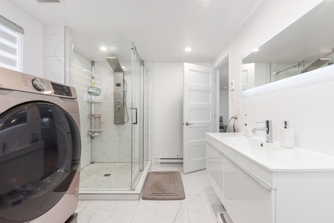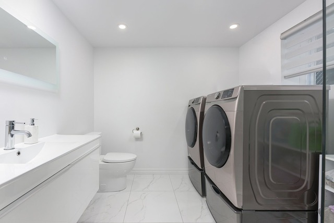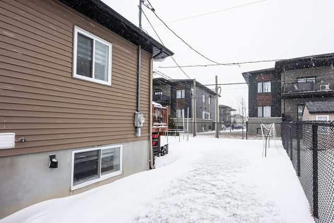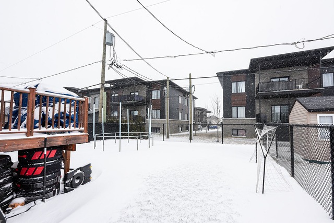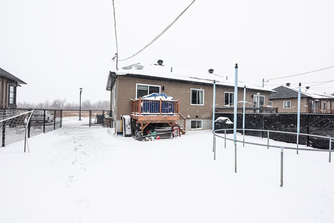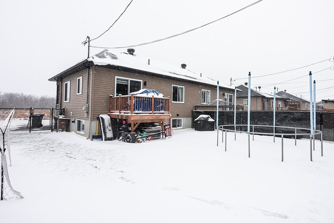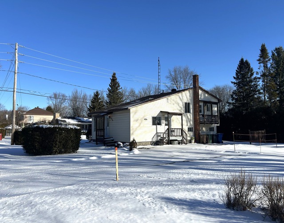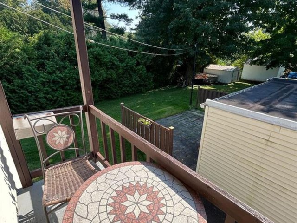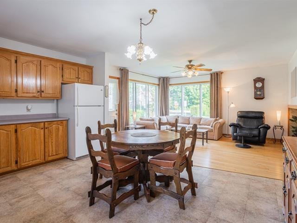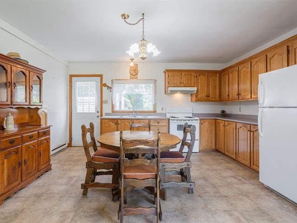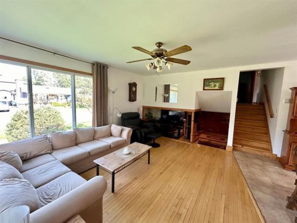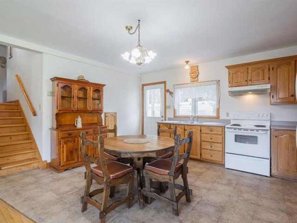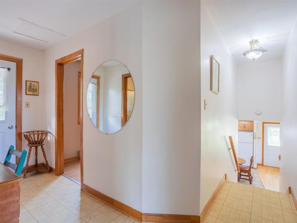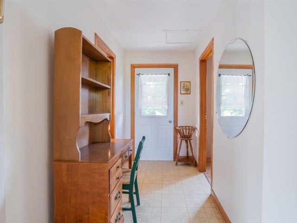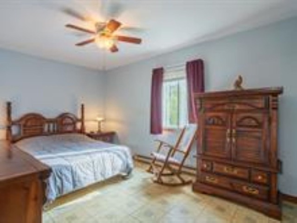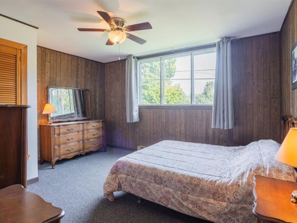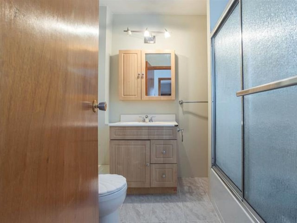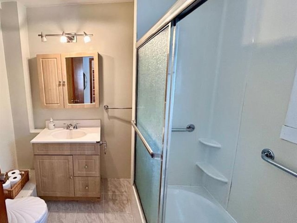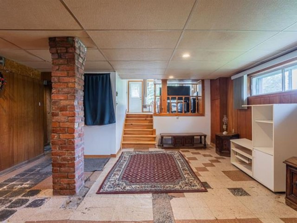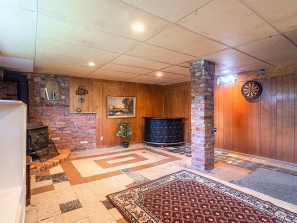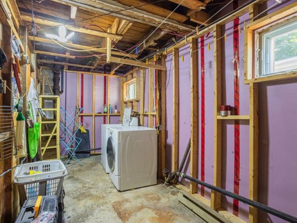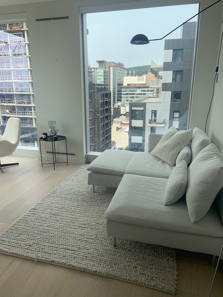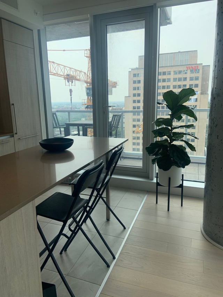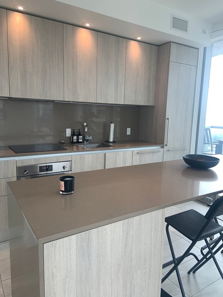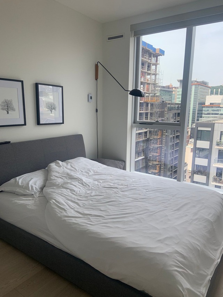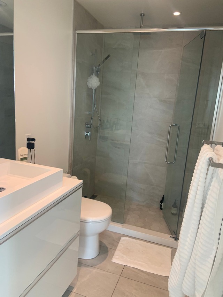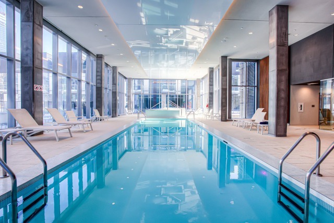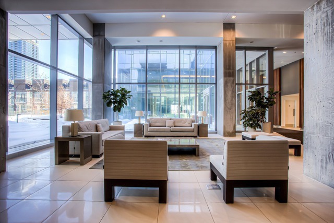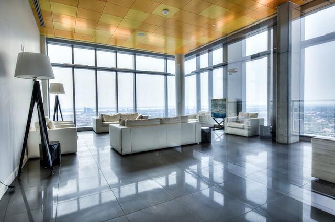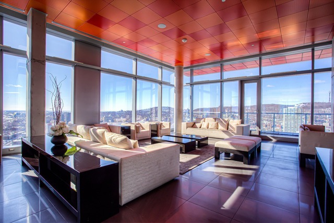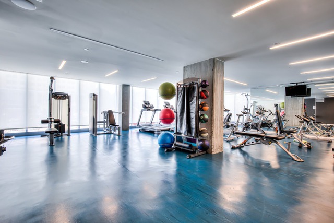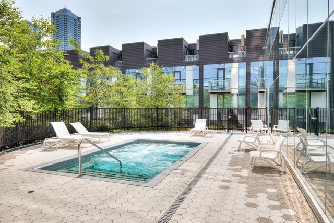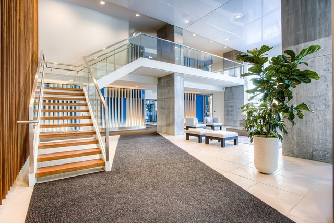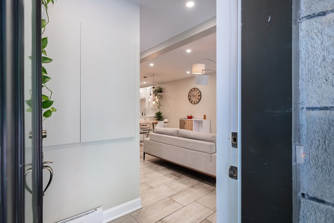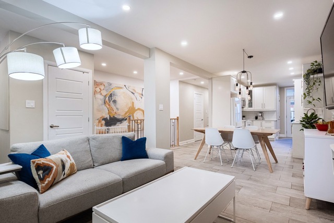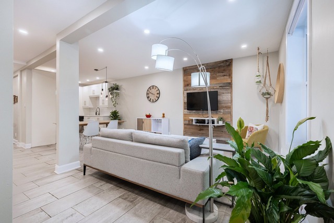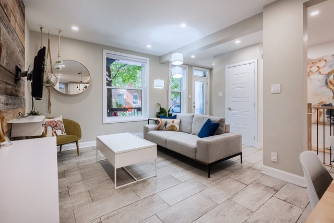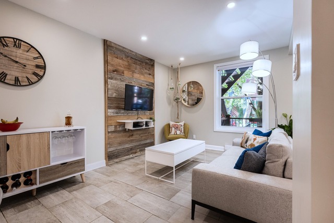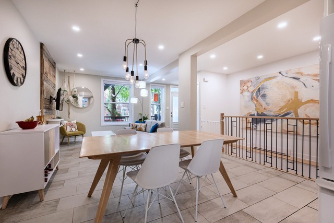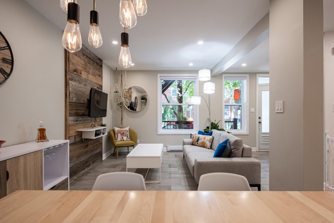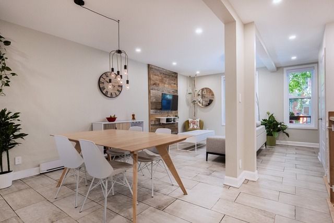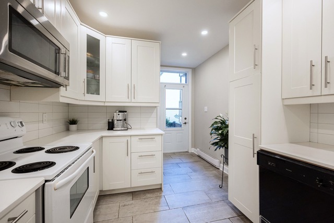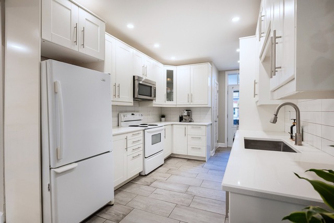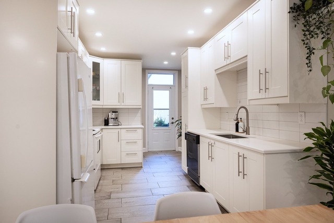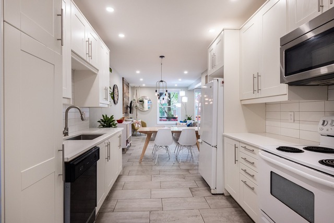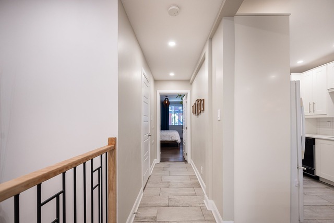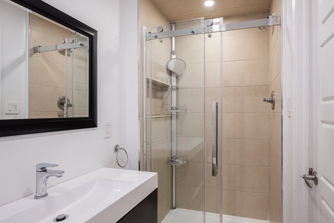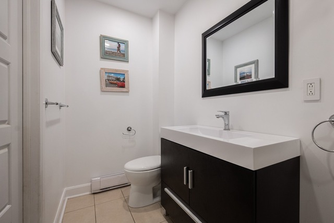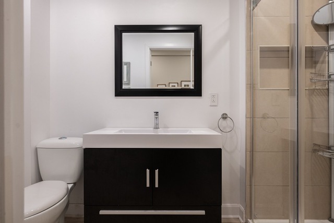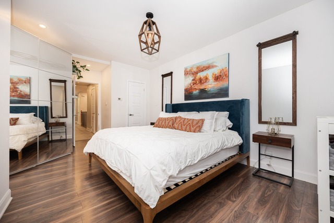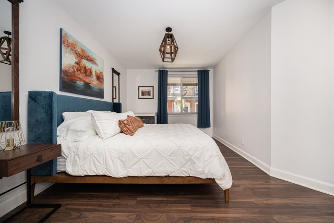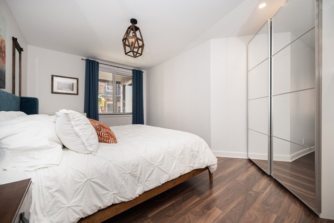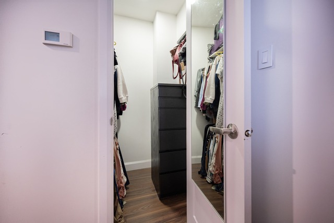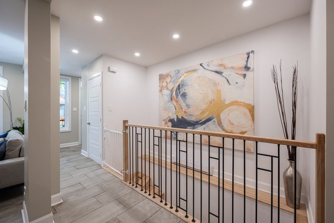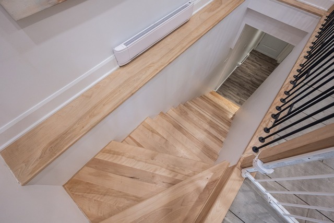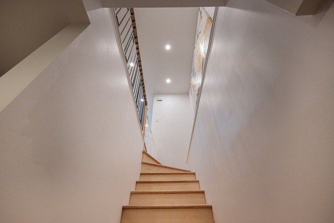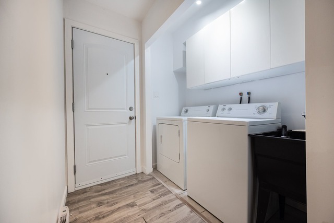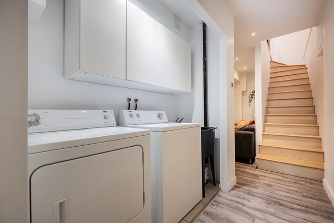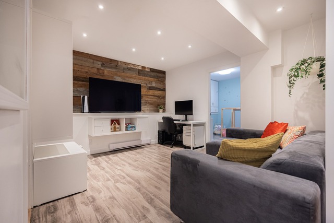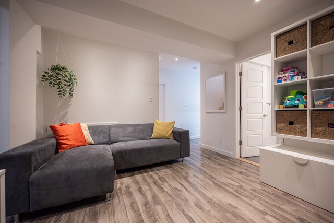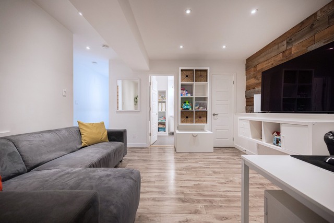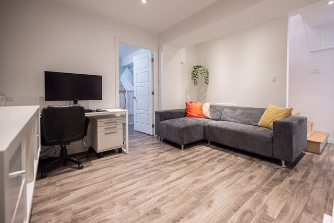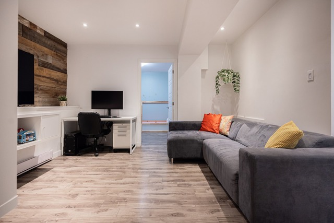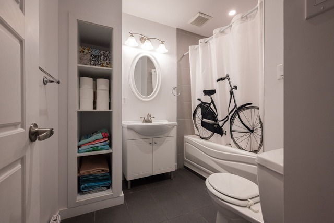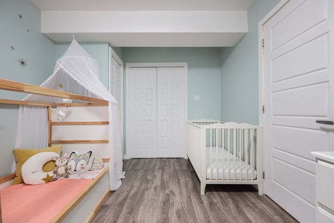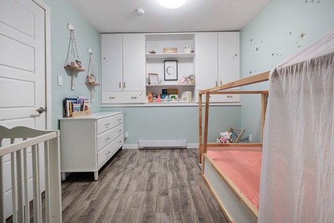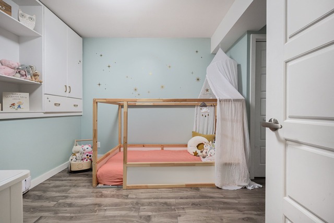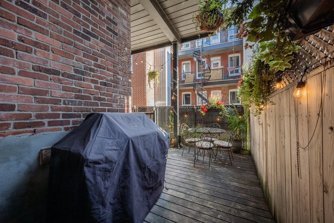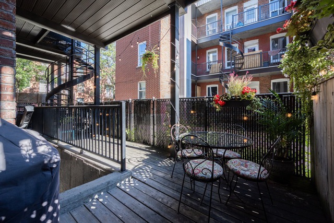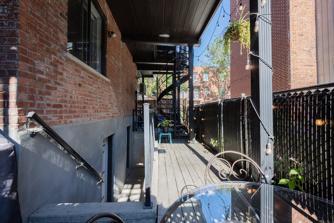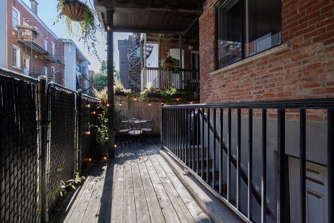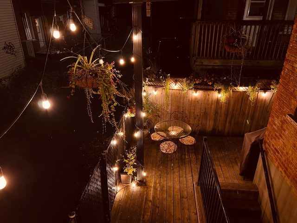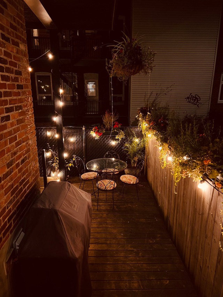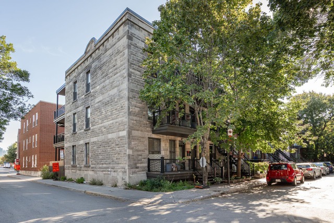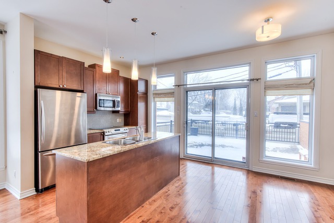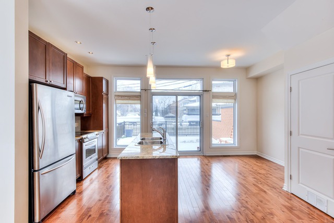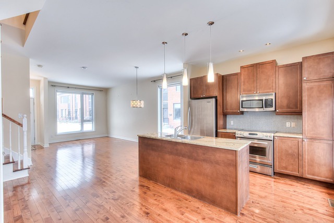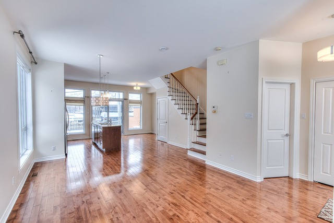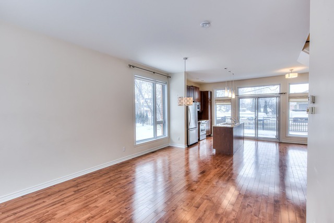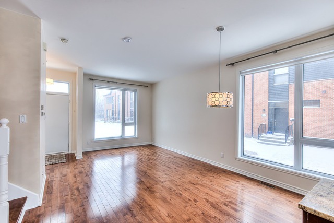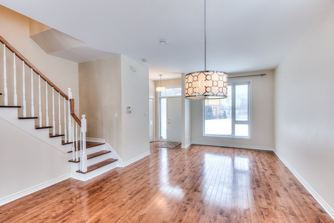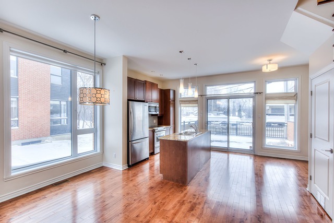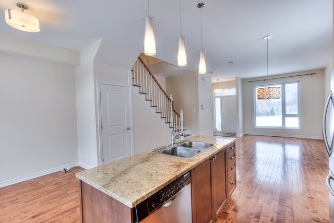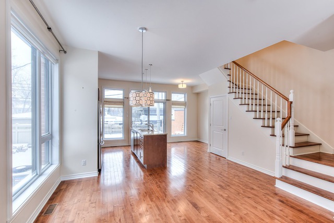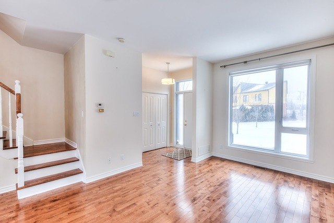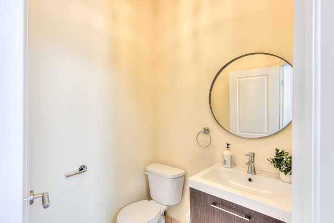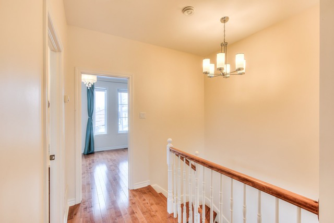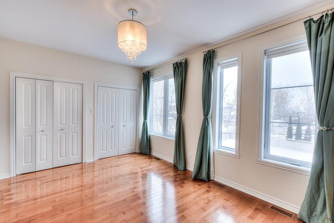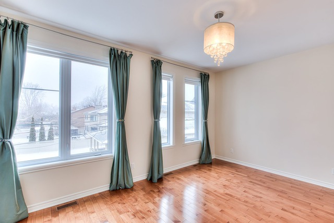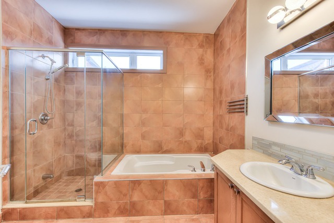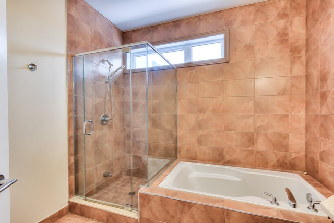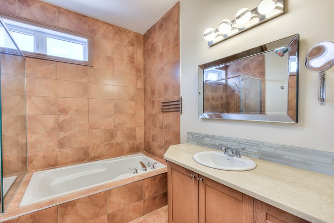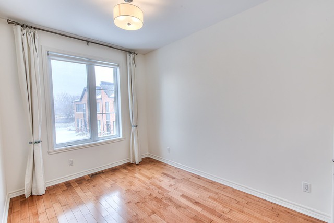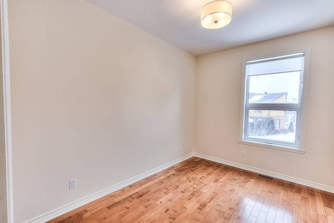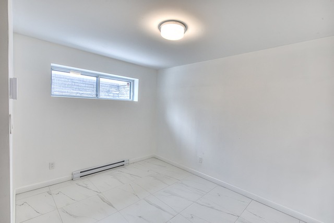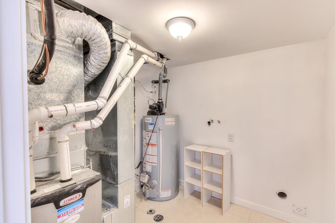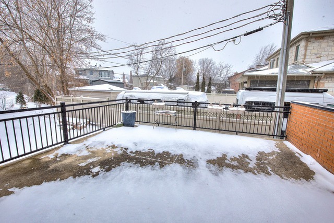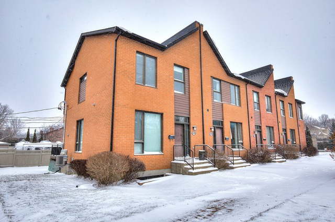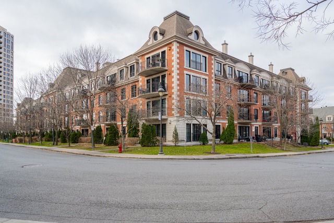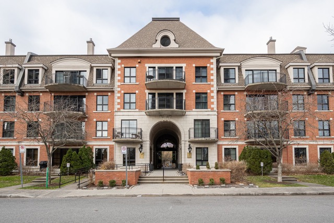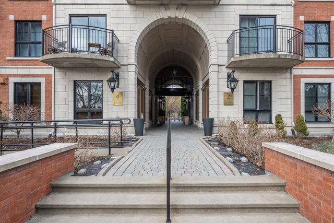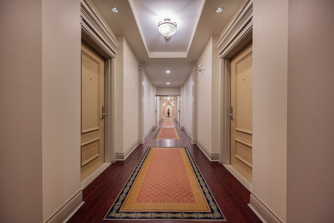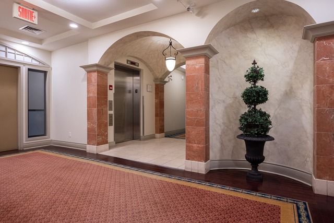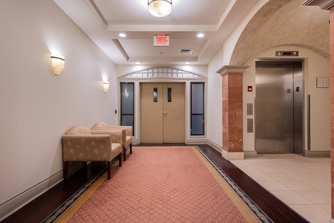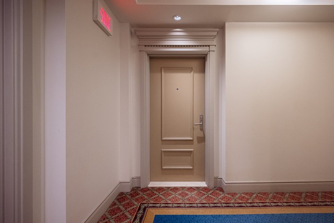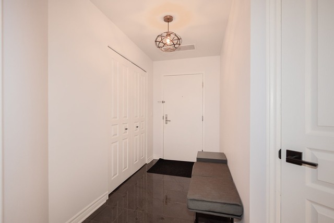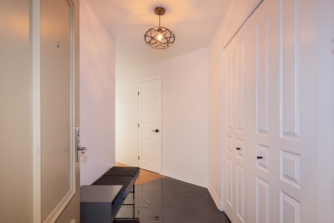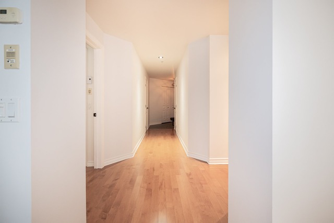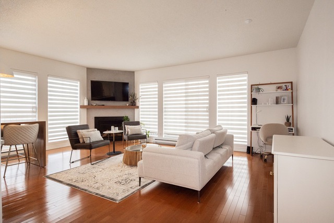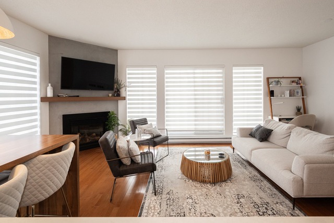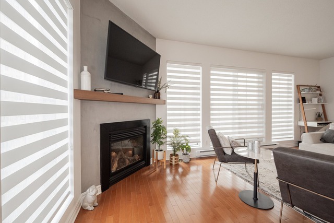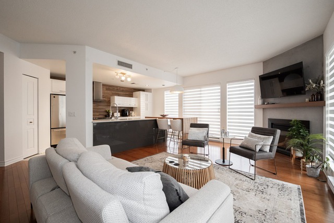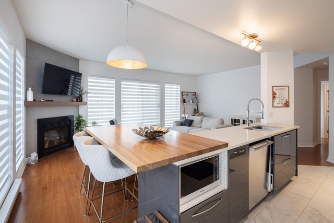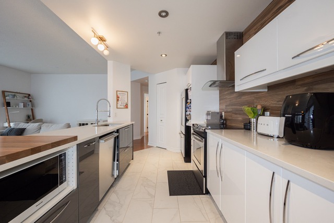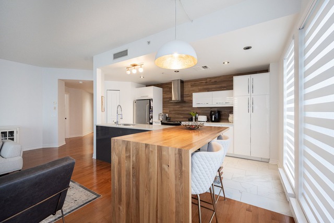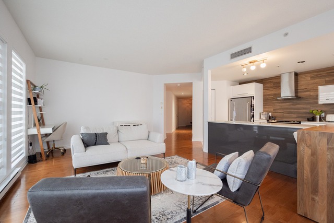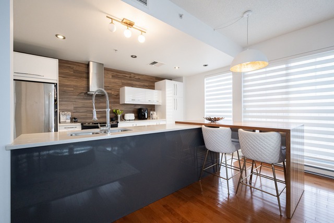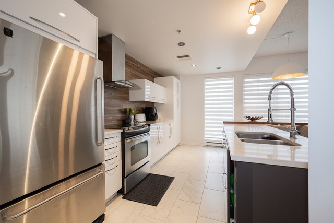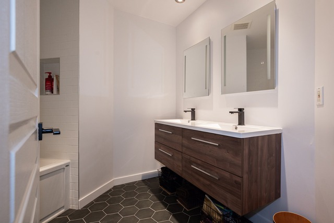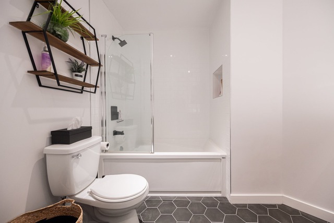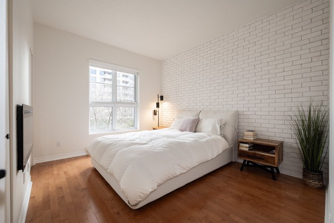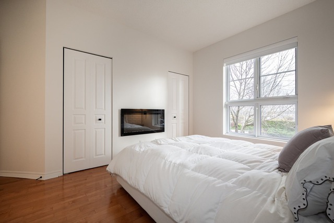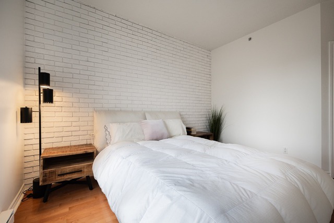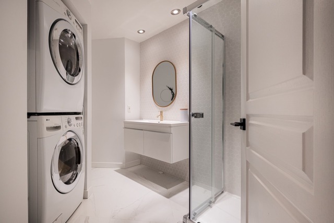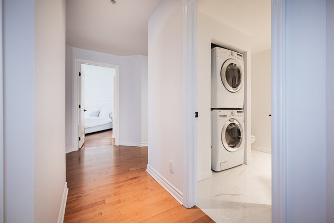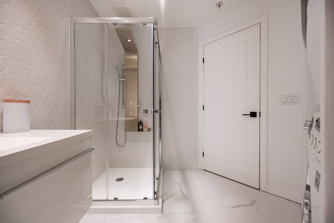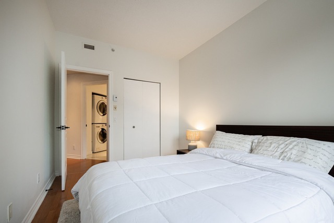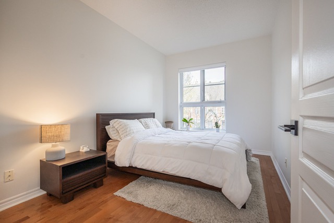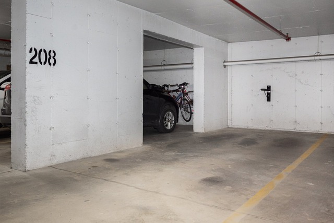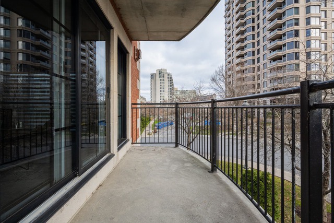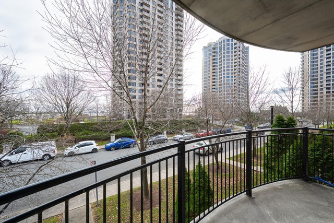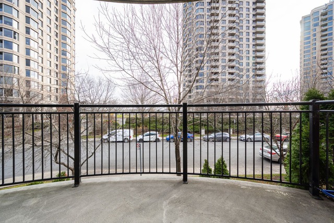
groupe sutton - clodem inc.
About us
With over 160 realtors and a full team of dedicated professionals, Groupe Sutton Clodem is your trusted partner for all your real estate affairs. We put our combined experience and the strength of the Sutton Group to work for you to bring you a turnkey solution that meets your expectations. We are your partners in business, and we will go to great lengths to find the property of your dreams or the right buyer.
Contact us today to lay the foundations of a long-term partnership. Our realtors are looking forward to helping you make your dreams come true.
Agencies
Real estate brokers

Sara Abou
Real Estate Broker
groupe sutton - clodem inc.
514-923-7273

Hamid Abreh Dari
Residential and commercial real estate broker
groupe sutton - clodem inc.
514-850-1483

Shakil Ahmad Courtier Immobilier Ltée
Real Estate Broker
groupe sutton - clodem inc.
514-569-0559

Groupe Sutton - Clodem Sid M. Alavi inc.
Real Estate Broker
groupe sutton - clodem inc.
514-861-3000

Albert Alvarez
Residential real estate broker
groupe sutton - clodem inc.
514-912-7177

Dominique Avon
Real Estate Broker
groupe sutton - clodem inc.
514-364-3315

Veronica Ayon
Residential real estate broker
groupe sutton - clodem inc.
514-576-1270

Khorush Azamee Courtier immobilier inc.
Residential and commercial real estate broker
groupe sutton - clodem inc.
514-865-7860

Cristina Ballerini
Real Estate Broker
groupe sutton - clodem inc.
514 804-3088

Gita Barazandehkar
Real Estate Broker
groupe sutton - clodem inc.
514-641-3477

Audrey Beauchemin
Residential real estate broker
groupe sutton - clodem inc.
514-261-1574

Alexandre Bedard
Residential real estate broker
groupe sutton - clodem inc.
438-995-9361
Properties
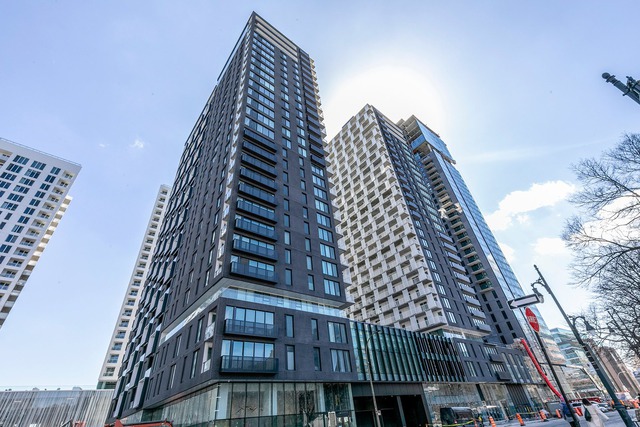
2320 Rue Tupper, app. 807, Montréal (Ville-Marie),
Inscription
18103481
Municipal assessment
$381,600 (2021)
Construction
2022
Type
Apartment
Occupation
Information not available
Address
2320 Rue Tupper, app. 807, Montréal (Ville-Marie), see the map
Description
Brand new luxury building! Beautiful and charming unit located on the 8th floor with panoramic view of the city. This one bedroom unit in ESTWEST project provides a contemporary living environment , high quality finishes, large windows, modern kitchen, luxurious bathroom and balcony to enjoy the excellent view. Convenient location and in growing neighbourhood. Whether it is to enjoy a meal with friends, go fashion shopping, have moments of relaxation with beauty professionals or looking for entertainment, you will be steps away.
Perfect location near: Atwater metro, highway 15 & 720, Dawson college, Concordia University, Lasalle College, Alexis-Nihon mall, restaurants and more! Building features: -Spa, sauna, indoor & outdoor swimming pool -24H Security -Rooftop terrasse -Lounge -3 elevators -Spacious fitness center with yoga studio -Billards room
Included: Fidge, stove, washer, dryer, window coverings, and other furniture can be discussed
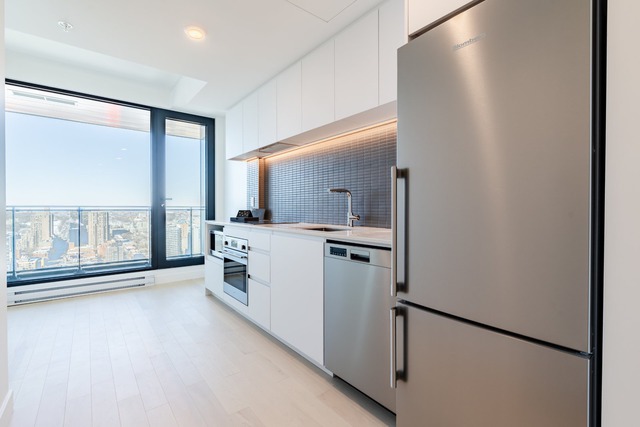
1245 Rue De Bleury, app. 4212, Montréal (Ville-Marie),
Inscription
18232487
Municipal assessment
Information not available
Construction
2024
Type
Apartment
Occupation
Information not available
Address
1245 Rue De Bleury, app. 4212, Montréal (Ville-Marie), see the map
Description
Included: Fridge, Stove, Dishwasher, Microwave, Washer and Dryer, Curtain, 1 indoor locker C201-186
Excluded: Internet cost, Electricity cost, Tenant insurance, Moving cost ($200+tx, charged by syndicate if applicable)
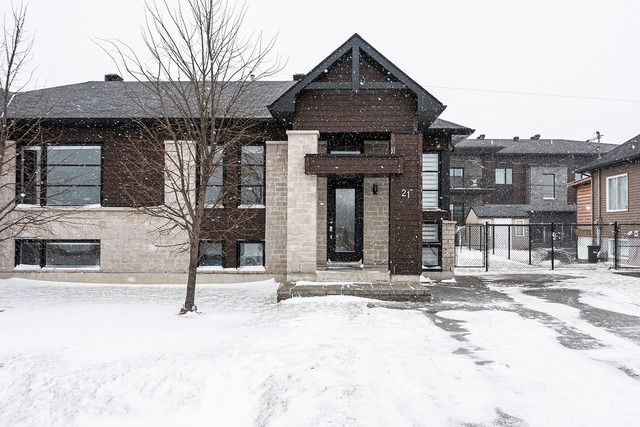
21 Rue des Éclusiers, Beauharnois, Montérégie
Inscription
24355786
Municipal assessment
$350,200 (2025)
Construction
2016
Description
**Text only available in french.**
Une belle maison de plein-pied de pleine fenestration dans un très beau secteur résidentiel de Beauharnois et en plein développement pour une jeune famille ou un couple désirant un endroit paisible près de tous les services et des grandes autoroutes. Une cuisine au goût du jour, une salle à manger à aire ouverte, 3 chambres à coucher de bonnes dimensions, 2 salles de bains complètes et une grande salle familiale. 3 allées de stationnement et une grande cour à l'arrière. Près de tous les services et commodités.
LOCALISATION @Près des services, restaurants et commodités. @Près des écoles et des cpes. @Près du parc des Éclusiers et des parcs. @Près de l'autoroute 30.
BELLE MAISON *3 chambres de grandes dimensions dont l'une au sous-sol. *Une salle à manger attenante à la cuisine. *2 salles de bains complètes. *Accès au balcon arrière et à la grande grande court. *3 allées de stationnement. *Aucun voisin à l'avant.
INFORMATIONS PERTINENTES Toutes les visites sont du Jeudi au Dimanche. *Les clients doivent se relocaliser donc possibilité d'acquérir plutôt la propriété.*
Visite libre le 19 janvier prochain.
Included: Thermopompe murale, aspirateur centrale et ses accessoires, système d'alarme (non-activé).
Excluded: Possibilité d'achat; Toutes les pôles et rideaux, les stores sur mesure, tous les électros incuant le lave-vaiselle (2021).
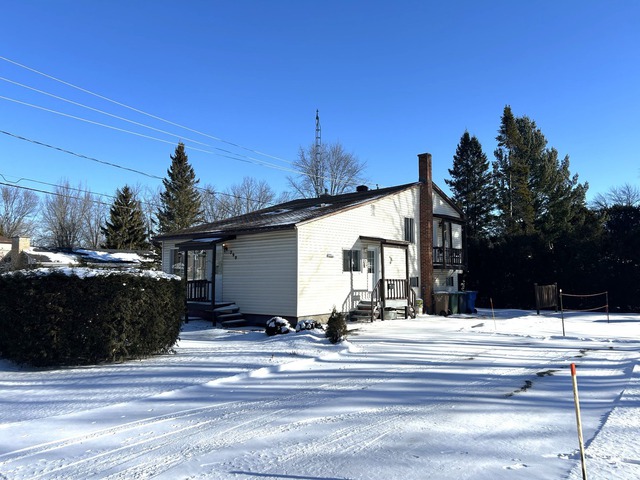
290 Rue Birch, Châteauguay, Montérégie
Inscription
9772952
Municipal assessment
$320,500 (2023)
Construction
1956
Description
Welcome to 290 Birch Chateauguay, located in a family-friendly and quiet area, the house offers an ideal living environment for a family. It features 3 spacious bedrooms and 1 full bathroom. You will be charmed by its large, bright rooms and to abundant natural light that floods every corner. The kitchen, the heart of the home, is spacious and useful, perfect for family meals or entertaining guests. Spacious living room and family room.
This property perfectly combines comfort and accessibility, being close to daycares, schools, the hospital, bus stops, parks, and highways 132, 138, and 30. It's a rare opportunity to live in a peaceful setting while remaining close to major amenities.
The property was recently subdivided, so the municipal evaluation and taxes have not yet been updated. The municipal evaluation provided in the description is not accurate; a new evaluation will be available soon. The Certificate of Location shows a garage, but it no longer exists. The updated Certificate of Location will also be ready shortly. Prior to the subdivision, the municipal tax was $3,711, and the school tax was $229. We are currently awaiting the new evaluation and updated tax amounts.
Included: Fully furnished: Refrigerator, stove, washer and dryer, all curtains, all light fixtures, antique dining set, sofa, chair, 2 coffee tables, 2 side tables, carpet, and 2 antique bedroom sets.
Excluded: 2 wall clock, TV, all painting
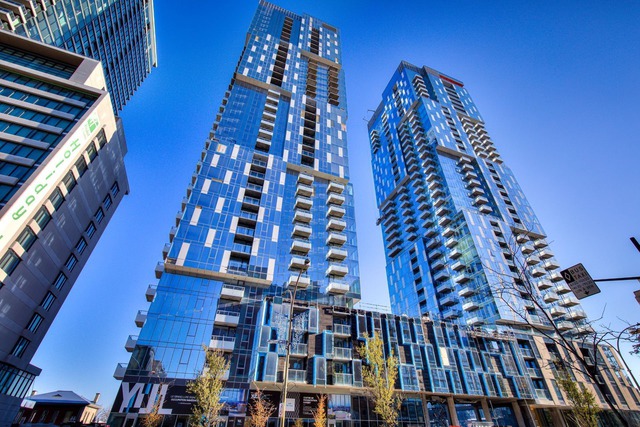
1450 Boul. René-Lévesque O., app. 1503, Montréal (Ville-Marie),
Inscription
26960965
Municipal assessment
$553,900 (2025)
Construction
2017
Type
Apartment
Occupation
Information not available
Address
1450 Boul. René-Lévesque O., app. 1503, Montréal (Ville-Marie), see the map
Description
Corner unit , Excellent location. YUL projet 1. 3 1/2 . Ideal for student or sigle professionelle.
Corner unit , Excellent location. YUL projet 1. 3 1/2 . Ideal for student or sigle professionelle.
Included: Fridge, stove, dishwasher, microwave, washer and dryer, windows coverings, lighting fixture
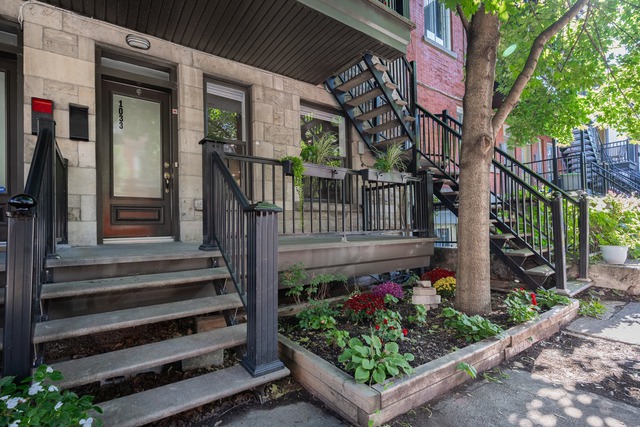
1033 Rue St-Philippe, Montréal (Le Sud-Ouest),
Inscription
12767812
Municipal assessment
Information not available
Construction
1910
Type
Apartment
Occupation
30 days
Address
1033 Rue St-Philippe, Montréal (Le Sud-Ouest), see the map
Description
Discover this two-story condo completely renovated in 2017 in a building dating from 1910 located in the popular Saint-Henri neighborhood with two bedrooms and two bathrooms, a stone's throw from the Place St-Henri metro station and downtown Montreal ! This property offers a modern and functional living space, soundproof and ideal for those seeking comfort and convenience. Located at the prestigious address of 1033 Rue St-Philippe, this condo benefits from an exceptional location, close to all the services and attractions that Montreal has to offer.
Excavation du sous-sol en 2007 Sous-oeuvre sur pieux par Bisson expert (facture disponible) Drain français Toiture bitume et gravier 2011 Rénovations de l'unité En 2017 Sortie extérieur vers la cour au sous-sol
Included: Blinds, oven, fixtures, curtain rods, refrigerator, washer, dryer.(All given without legal warranty.)
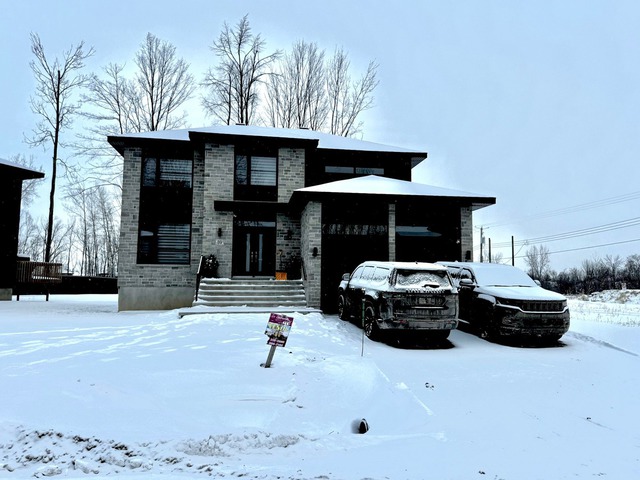
89 Rue Guy-Lauzon, Coteau-du-Lac, Montérégie
Inscription
12945600
Municipal assessment
$831,100 (2024)
Construction
2022
Type
Two or more storey
Occupation
30 days
Address
89 Rue Guy-Lauzon, Coteau-du-Lac, Montérégie see the map
Description
Welcome to 89 Rue Guy-Lauzon, Coteau-du-Lac, a modern home built in 2022. This spacious property offers 4 bedrooms and 2 bathrooms on the second floor, including a main bedroom with a private ensuite. The ground floor features a stylish kitchen, living room, family room, dining area, and a powder room with washer and dryer. The basement renovations will add a bedroom, bathroom, and family room, offering even more space. With 2 garages and no rear neighbors, the backyard ensures privacy and tranquility. Conveniently located near Highways 20, 30, and 40, this home is perfect for modern, peaceful living.
Photos coming soon
Welcome to 89 Rue Guy-Lauzon, Coteau-du-Lac, a stunning 2022-built home designed for modern living. This spacious property boasts 4 bedrooms and 2 bathrooms on the second floor, including a luxurious main bedroom with a private ensuite. The ground floor features an open and inviting layout, complete with a stylish kitchen, living room, family room, dining area, and a convenient powder room with washer and dryer.
The basement is currently being renovated to include an additional bedroom, bathroom, and a versatile family room, adding even more space to suit your needs. With 2 garages and no rear neighbors, this home offers privacy and tranquility in its backyard, perfect for relaxation or entertaining.
Ideally situated near Highways 20, 30, and 40, this home provides quick access to local shops, parks, and recreational facilities, making it the perfect choice for those seeking a balance of modern comfort and a peaceful setting. Don't miss the opportunity to make this exceptional property your new home.
Included: Fixtures, security cameras, garage door opener, and electric fireplace
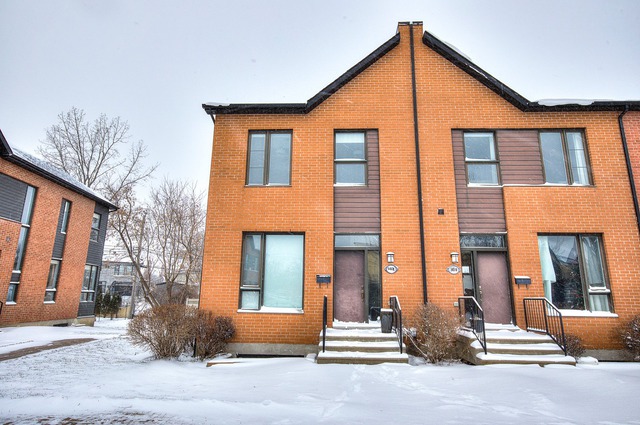
140E Tower Street, Beaconsfield, Montréal
Inscription
20904432
Municipal assessment
$642,000 (2025)
Construction
2008
Type
Two or more storey
Occupation
15 days
Address
140E Tower Street, Beaconsfield, Montréal see the map
Description
2008 townhouse corner unit, 3 bedroom in prime Sherwood area. Urban, open concept with living room, dining room, kitchen and breakfast nook on the first level. Wall to wall windows and high 9 foot 6 inch ceilings. Open functional kitchen with expresso wood cabinets a granite center island with eat in counter, large patio doors with side floor to ceiling windows. On the 2nd level there are 3 bedrooms and one full 4 piece bath. Wall to wall windows in the master bedroom. Hardwood floors throughout. Ceramic tiles in kitchen and bathrooms. The basement has a finished family room, combined laundry furnace room with furnace & central airconditioni
ELMVIEW TOWN HOMES 2008 townhouse corner unit, 3 bedroom in prime Sherwood area. Urban, open concept with living room, dining room, kitchen and breakfast nook on the first level. Wall to wall windows and high 9 foot 6 inch ceilings. Open functional kitchen with expresso wood cabinets a granite center island with eat in counter, large patio doors with side floor to ceiling windows. On the 2nd level there are 3 bedrooms and one full 4 piece bath. Wall to wall windows in the master bedroom. Hardwood floors throughout. Ceramic tiles in kitchen and bathrooms. The basement has a finished family room, combined laundry furnace room with furnace & central airconditioning. Double garage. Well situated close to buses and trains. Large deck backing on to larger residential homes.
Included: All light fixtures, Fridge, Stove, Dishwasher, microwave, rods and curtains, blinds
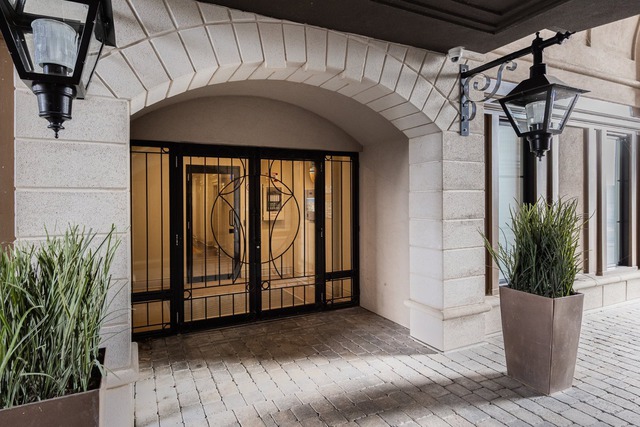
2 Place des Jardins-des-Vosges, app. 209, Montréal (Verdun/Île-des-Soeurs),
Inscription
26000903
Municipal assessment
Information not available
Construction
2004
Type
Apartment
Occupation
30 days
Address
2 Place des Jardins-des-Vosges, app. 209, Montréal (Verdun/Île-des-Soeurs), see the map
Description
**Text only available in french.**
Découvrez ce superbe condo situé au prestigieux 2 Jardins des Vosges à L'île des Soeurs. Ce magnifique appartement au deuxième étage vous séduira par son élégance et sa luminosité exceptionnelle grâce à ses grandes fenêtres. Doté de deux chambres spacieuses et de deux salles de bain entièrement rénovées avec des matériaux de qualité, cet espace de vie est conçu pour offrir confort et raffinement. Le salon et la salle à manger à aire ouverte créent une atmosphere accueillante et conviviale, idéale pour recevoir ou profiter de moments paisibles. Un stationnement intérieur sécurisé vient completer votre bien être.
Included: Poêle, réfrigérateur, laveuse, sécheuse, lave-vaisselle, foyer électrique dans chambre des maîtres.
You want to sell?
Getting a sense of your willingness to move out, expressing your expectations as a seller and understanding the market requirements will enrich your selling experience and future purchasing decisions.
Your Sutton realtor is all ears and will work closely with you to understand just how important these personal aspects are to you.
SHOULD I SELL OR BUY FIRST?
Both approaches have their pros and cons but seeing as each situation is unique, there are no right or wrong answers. Contact one of our professionals for personalized assistance!


