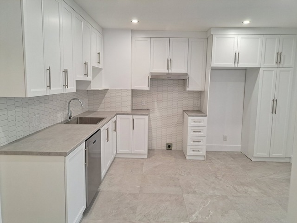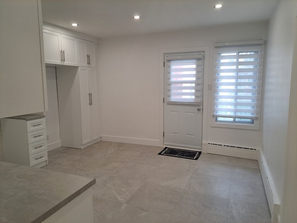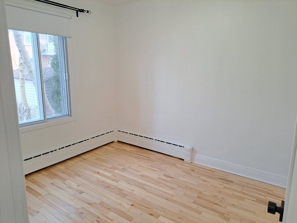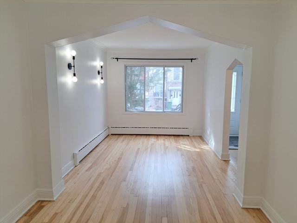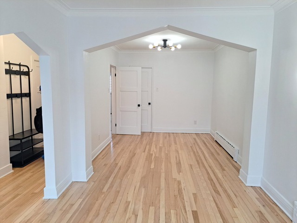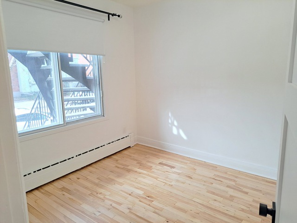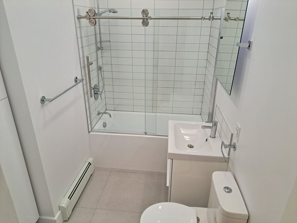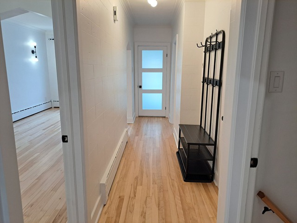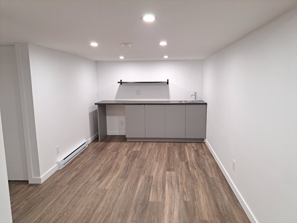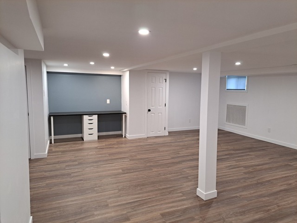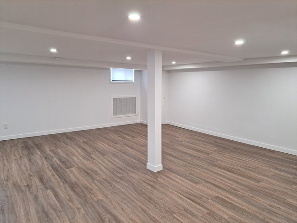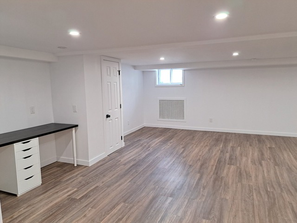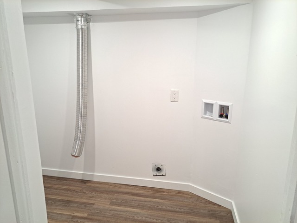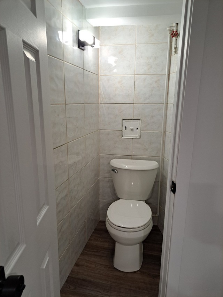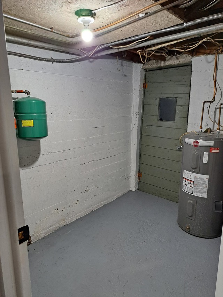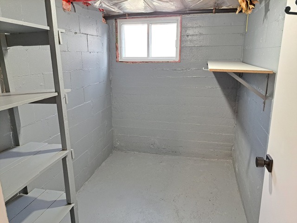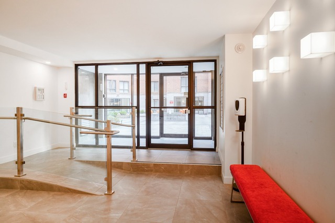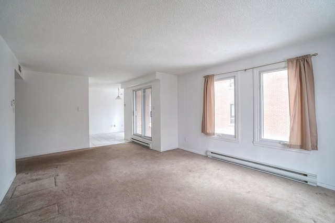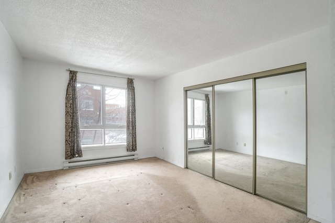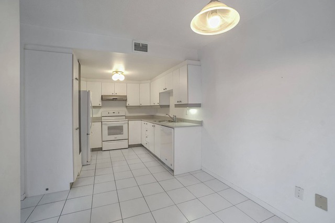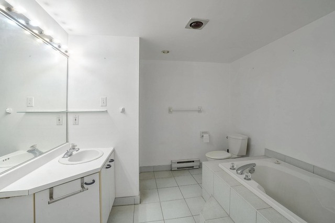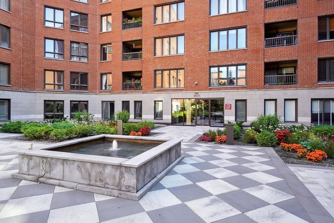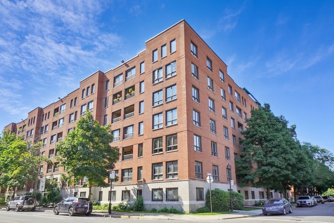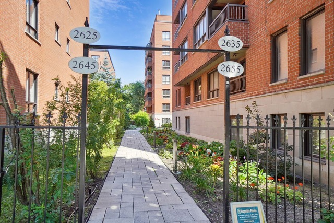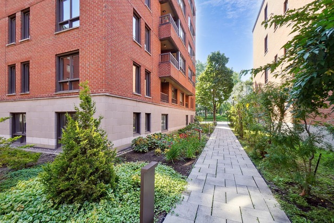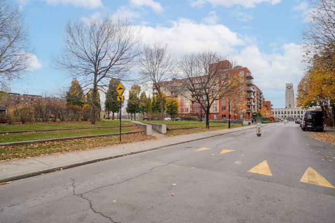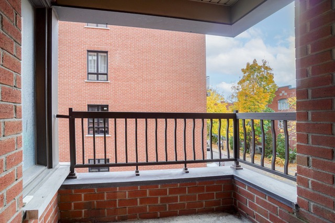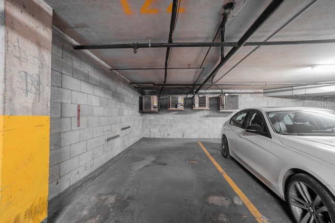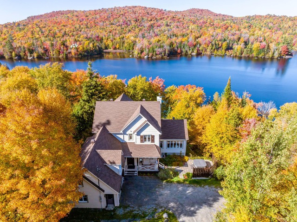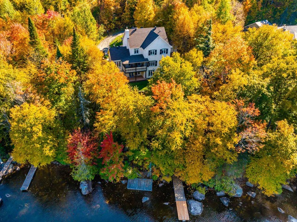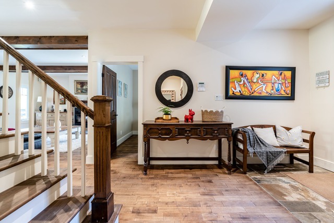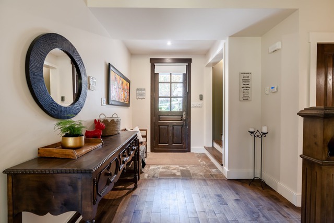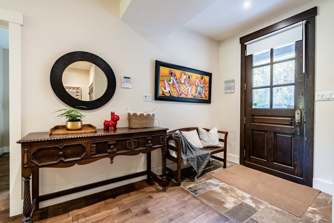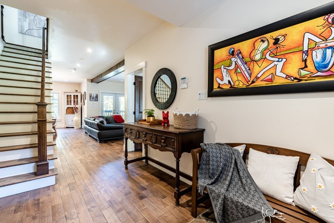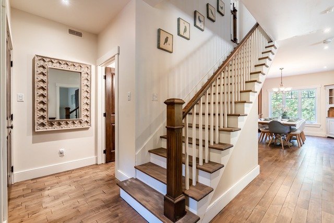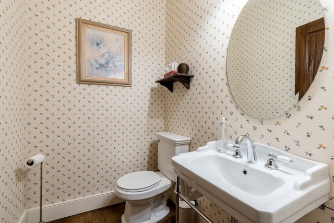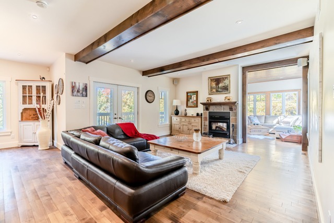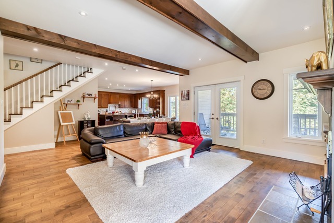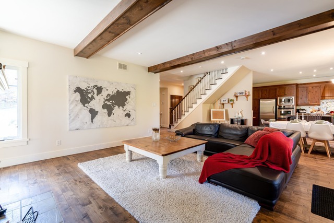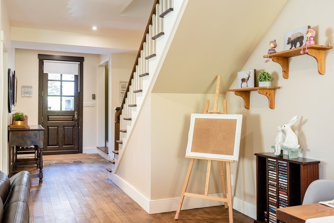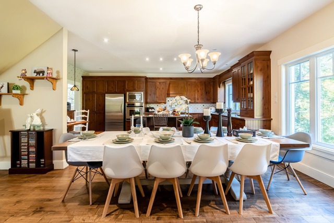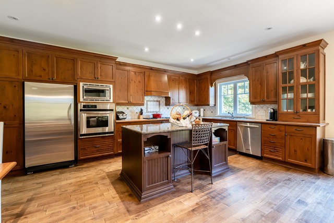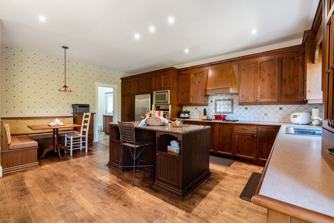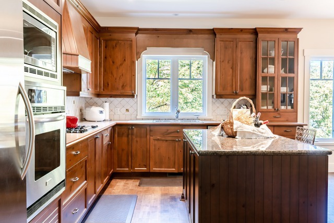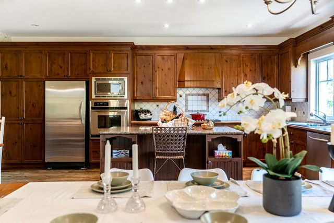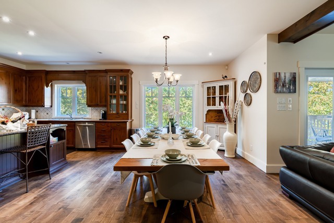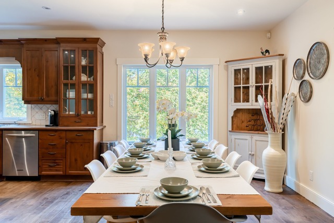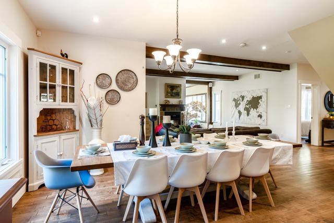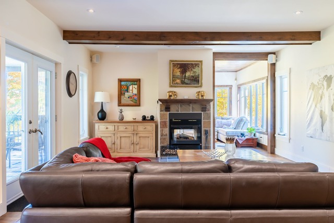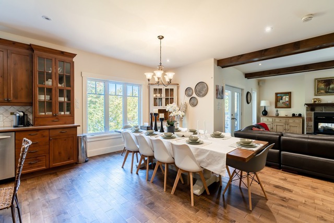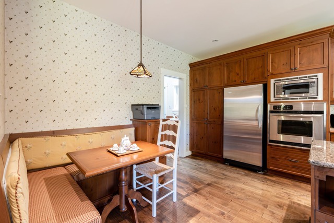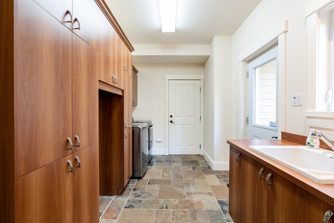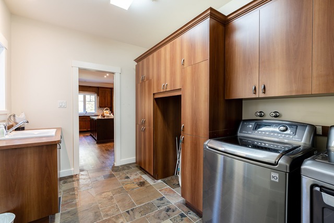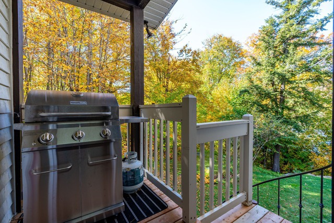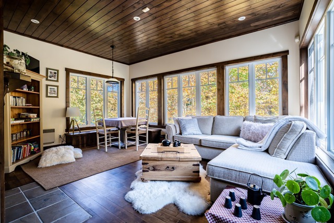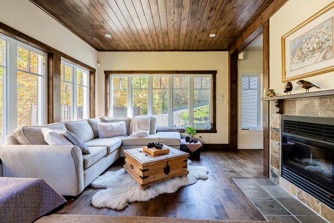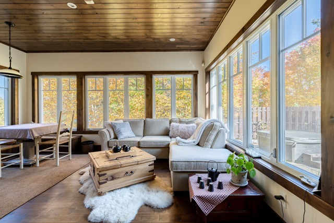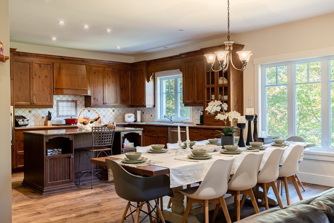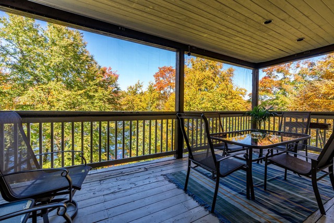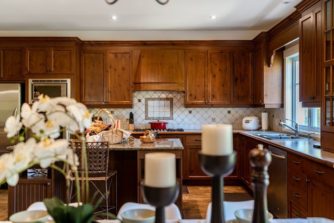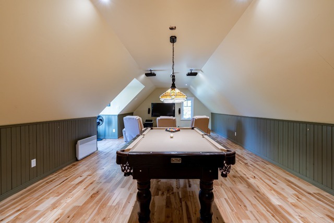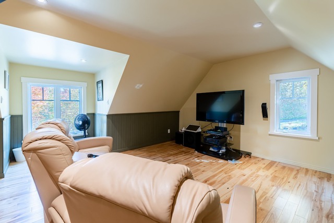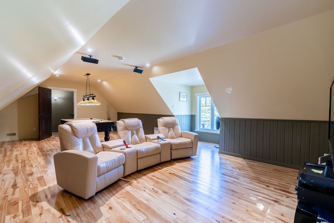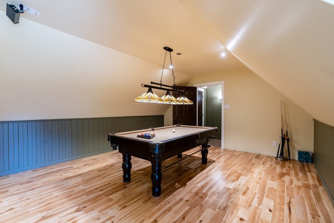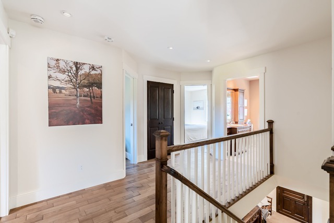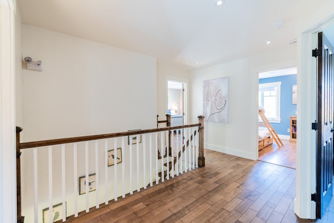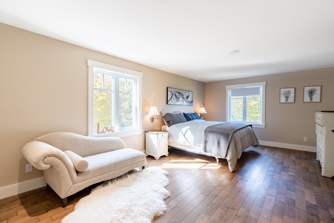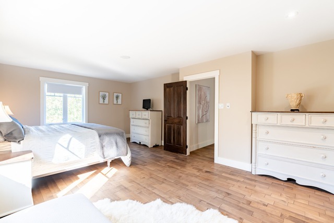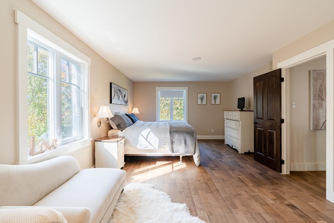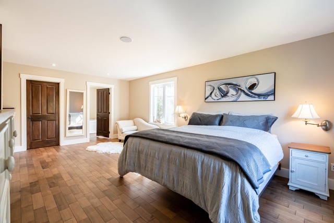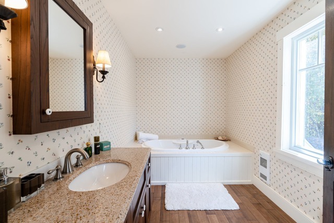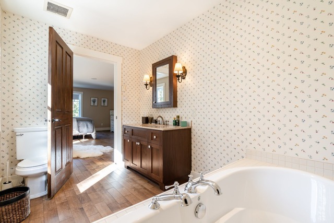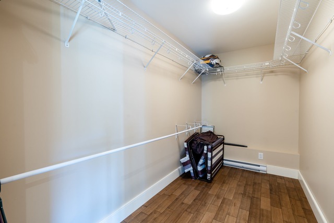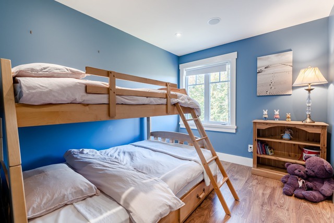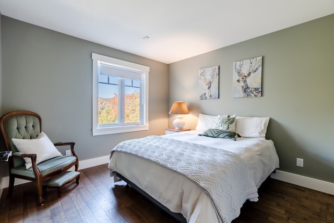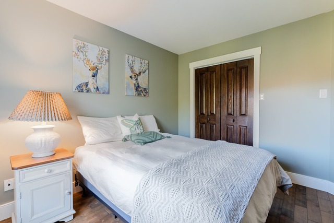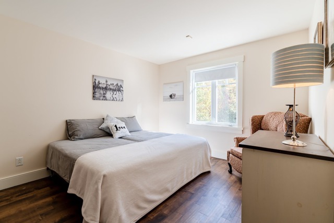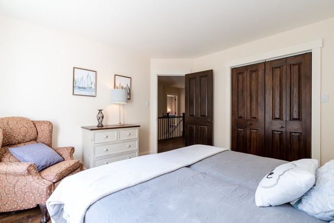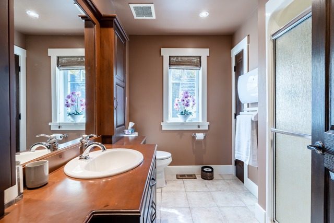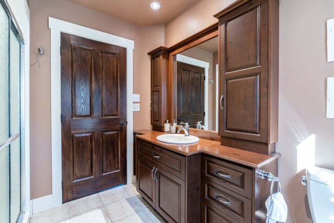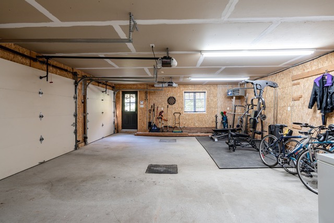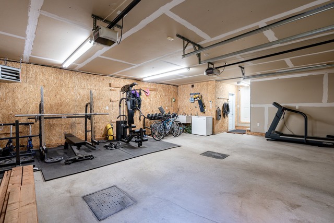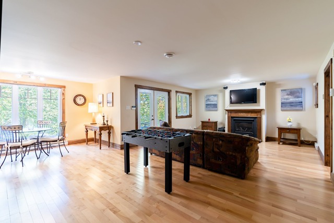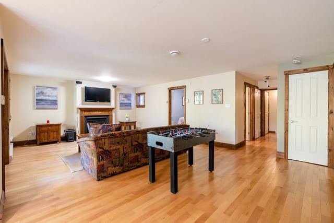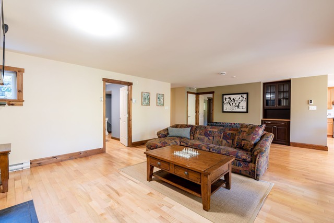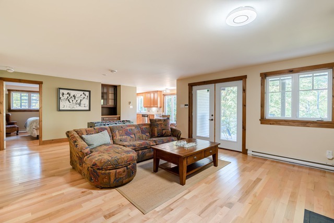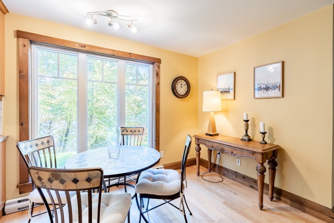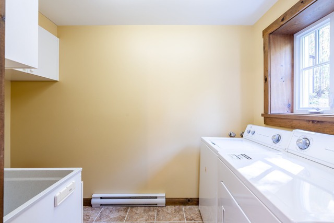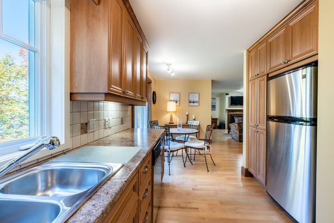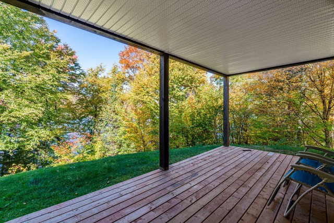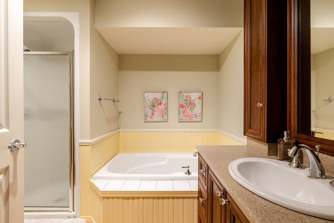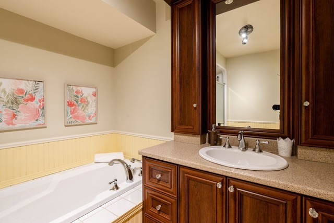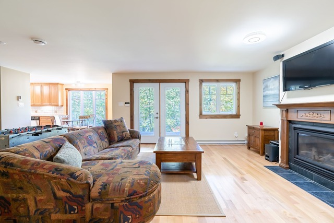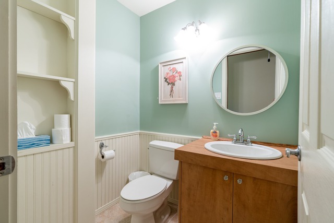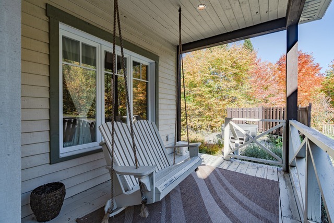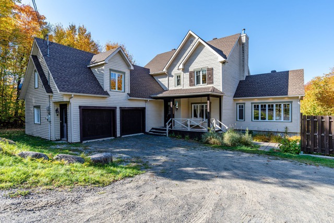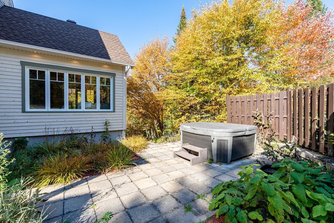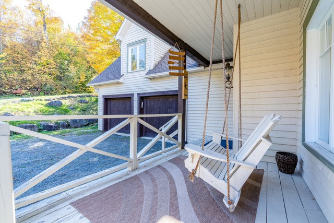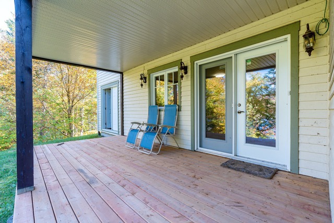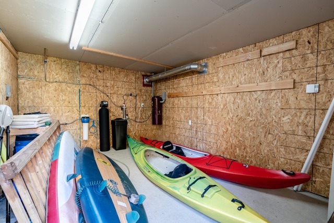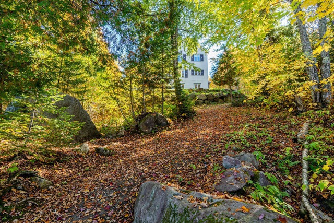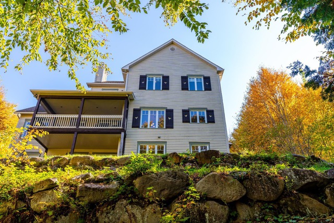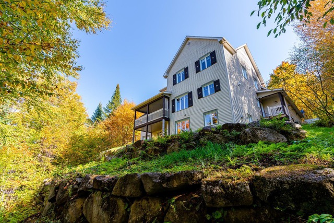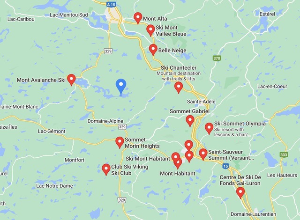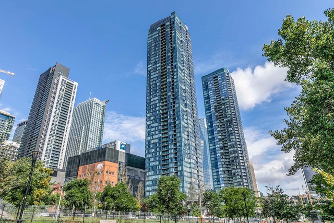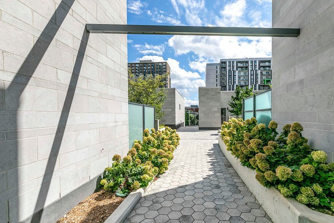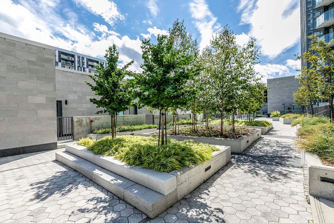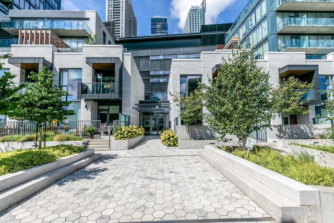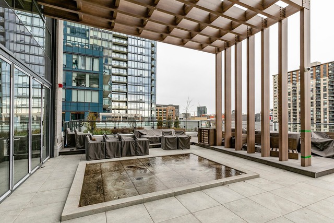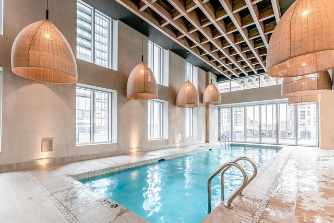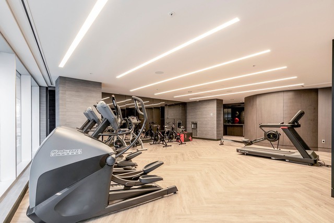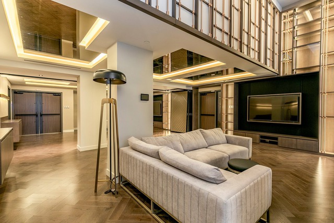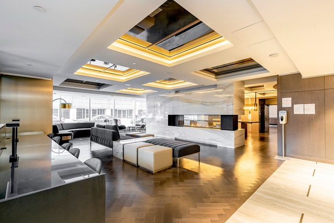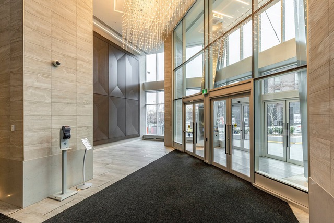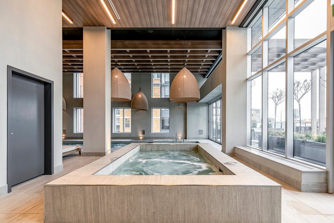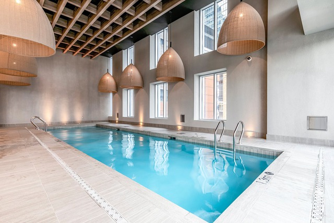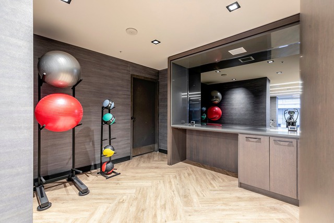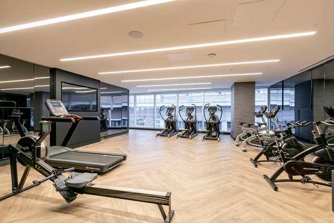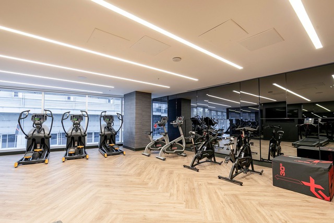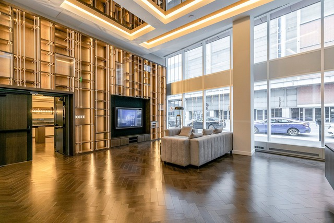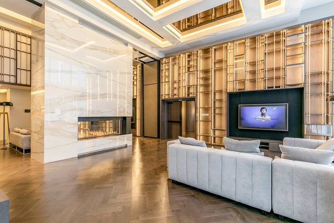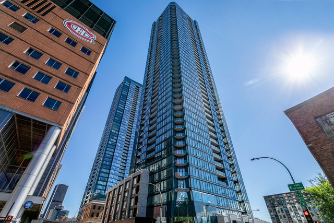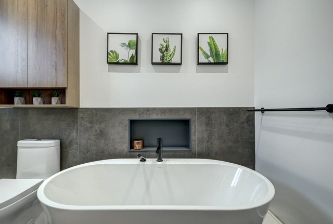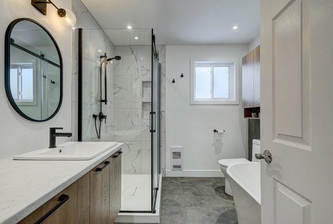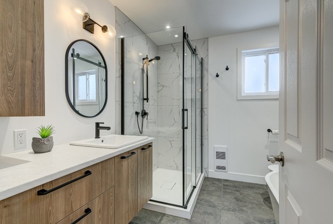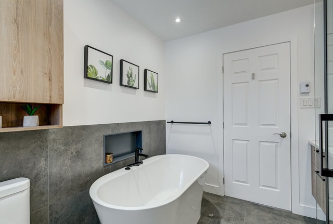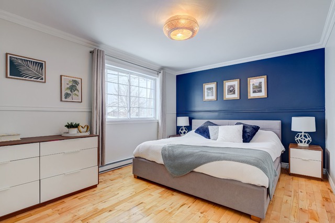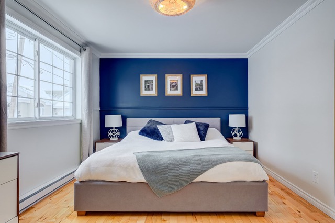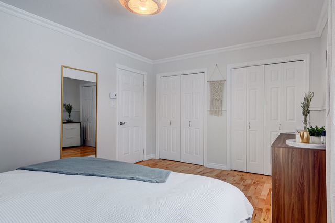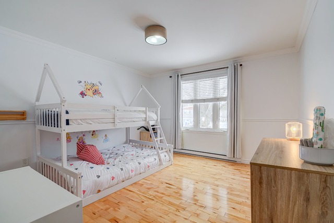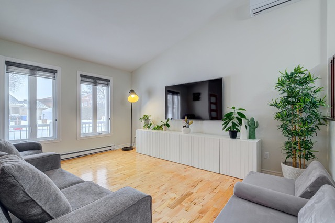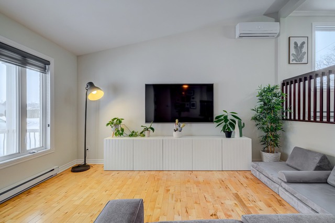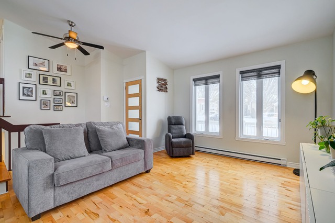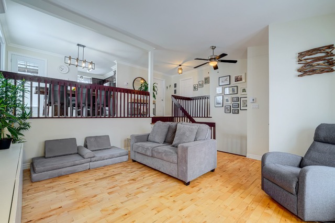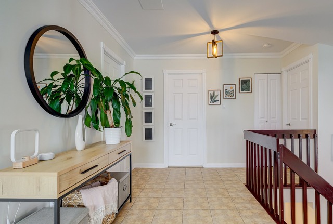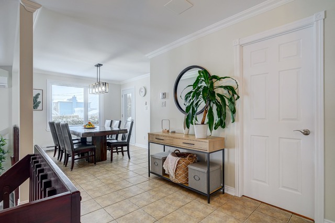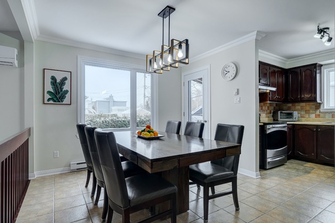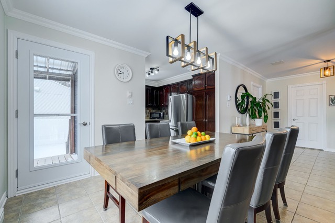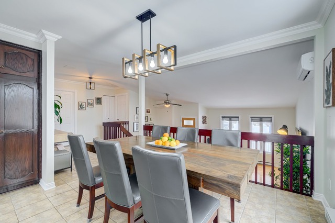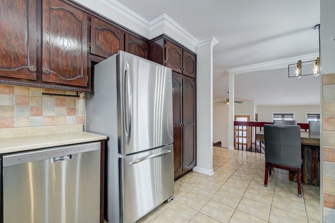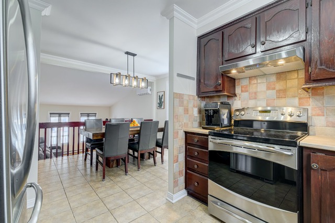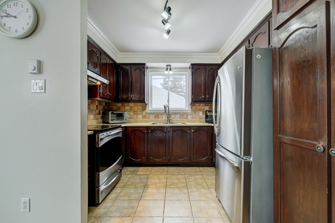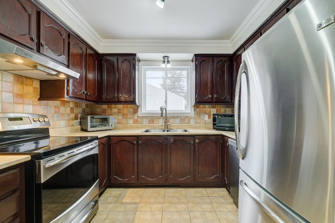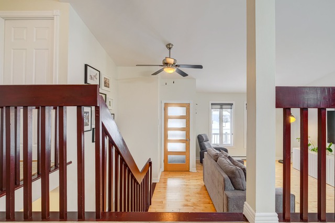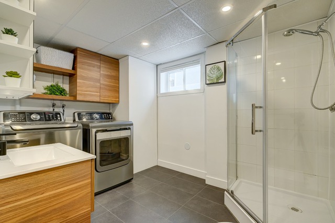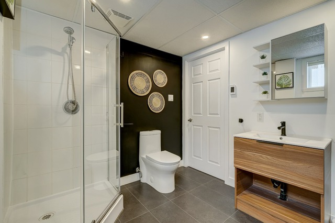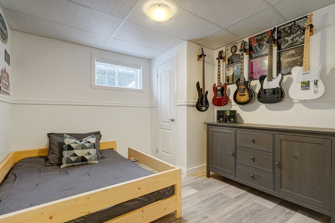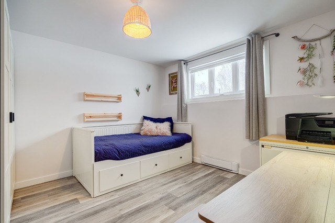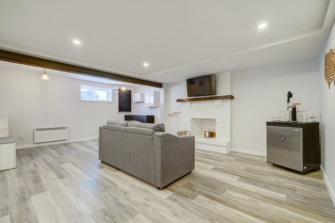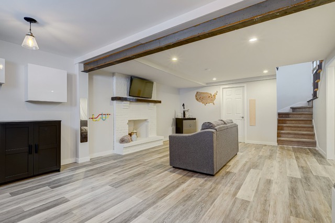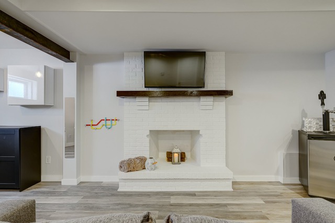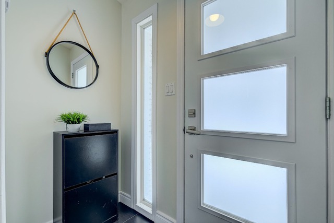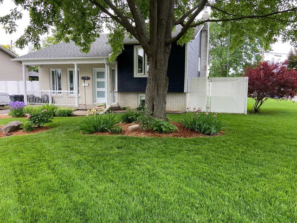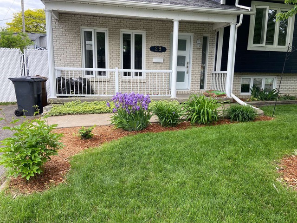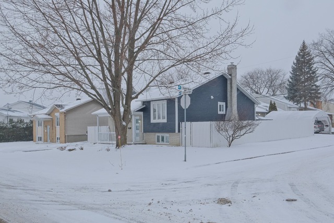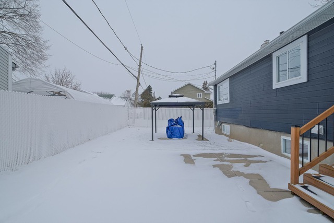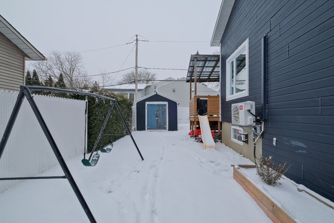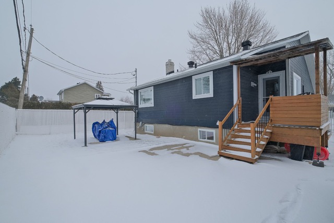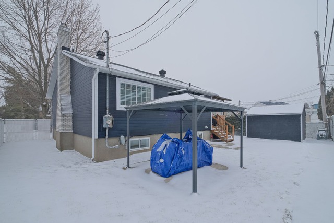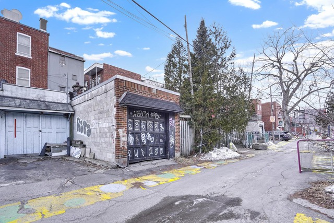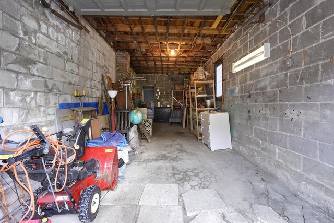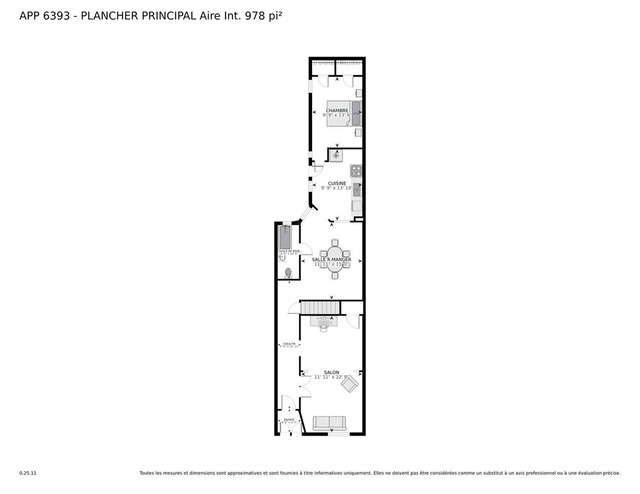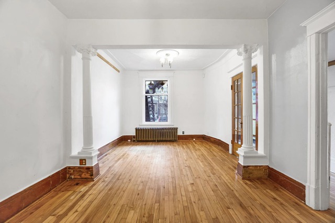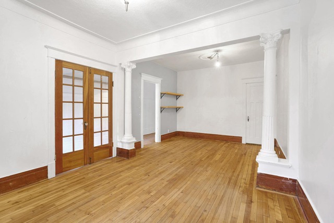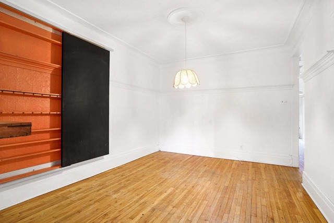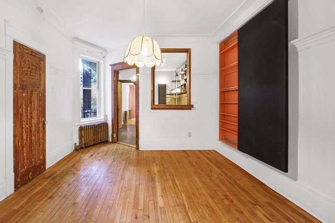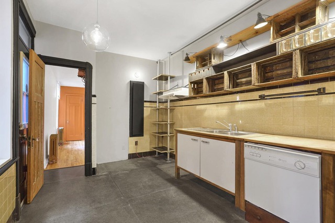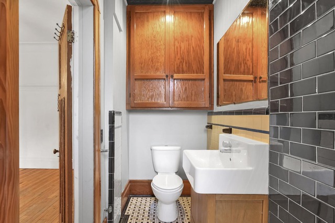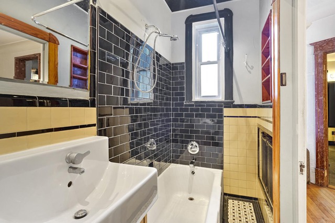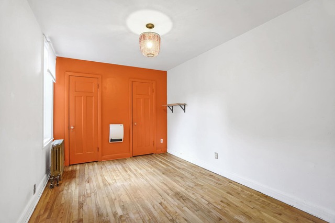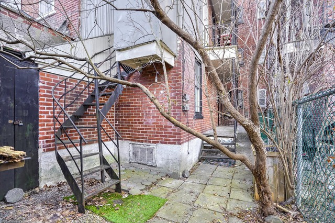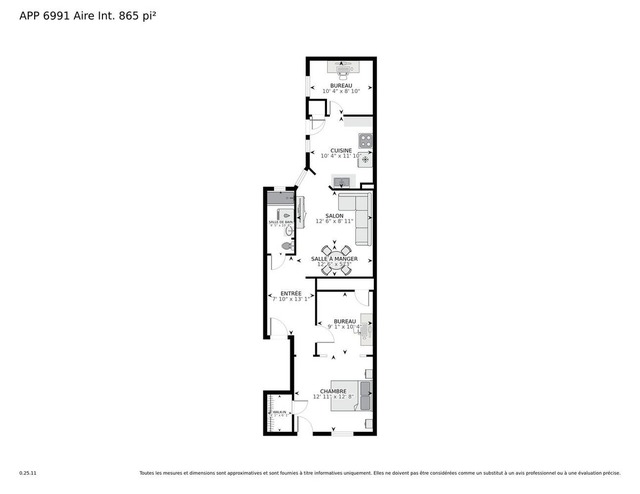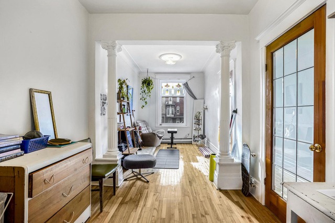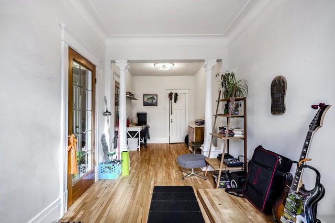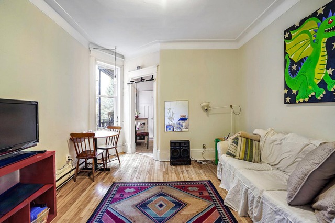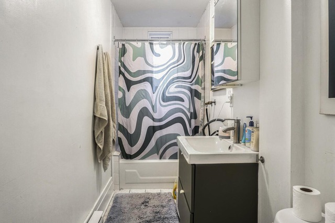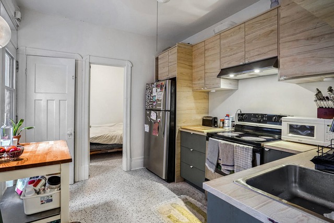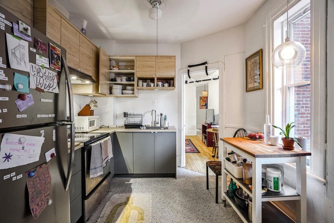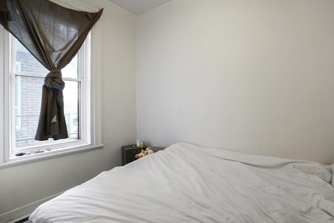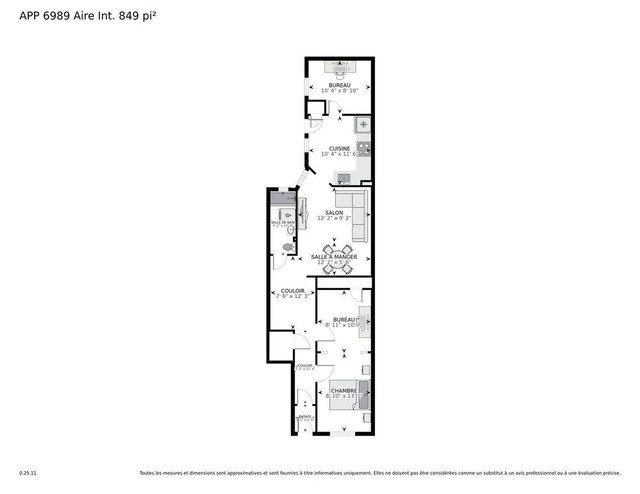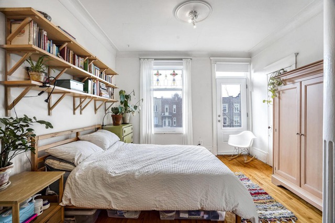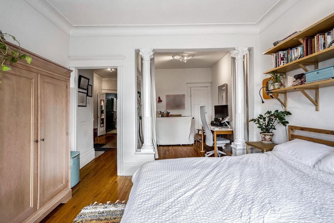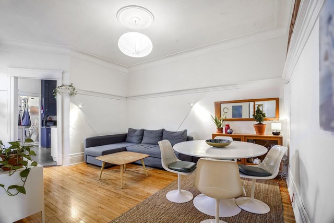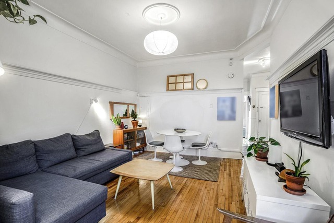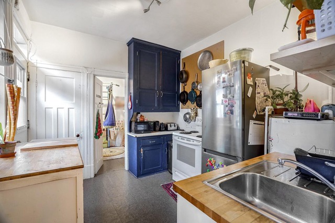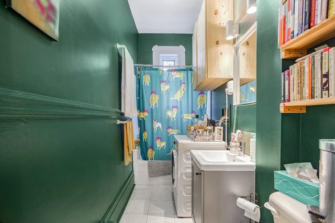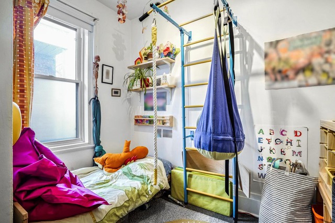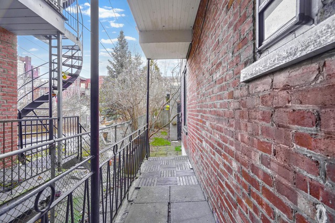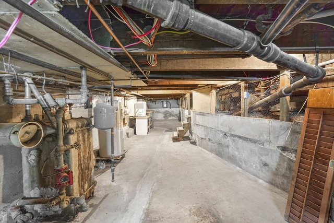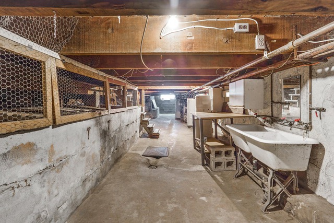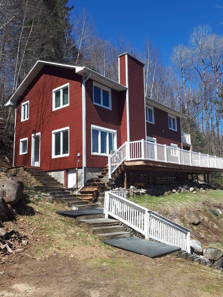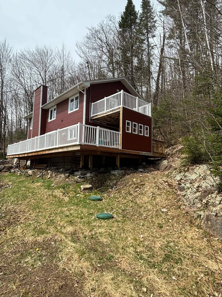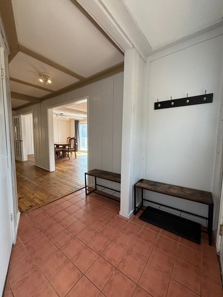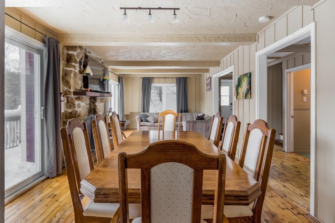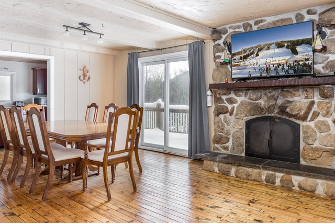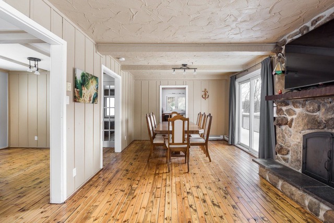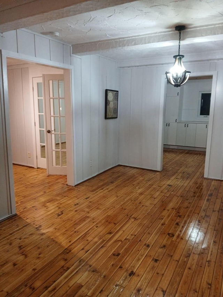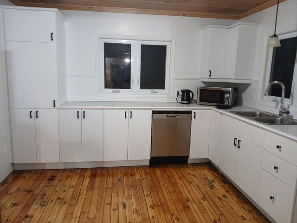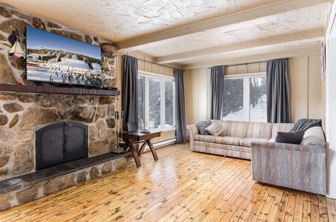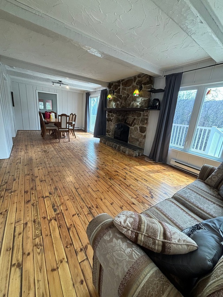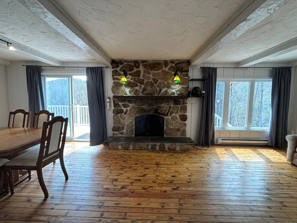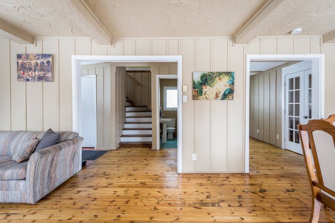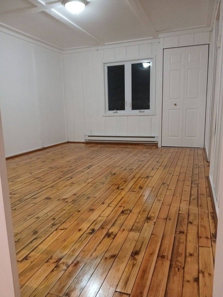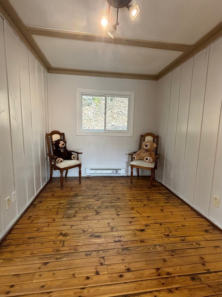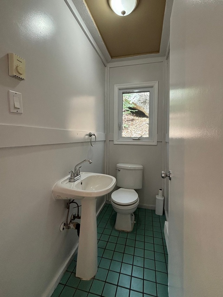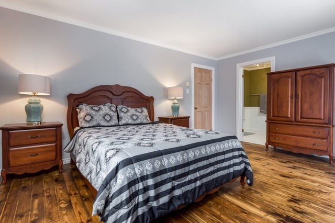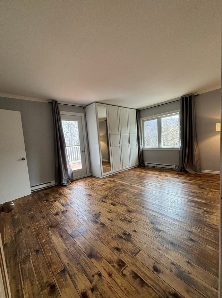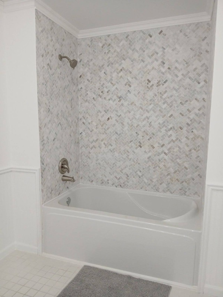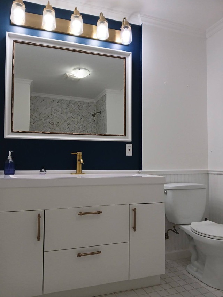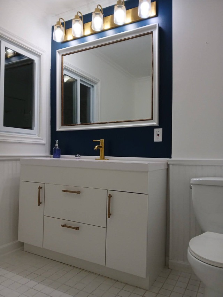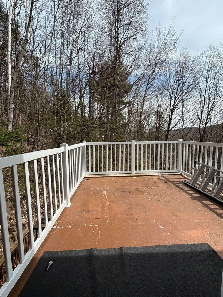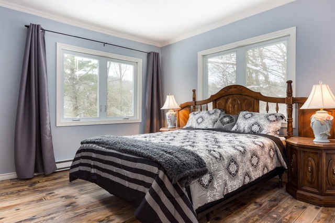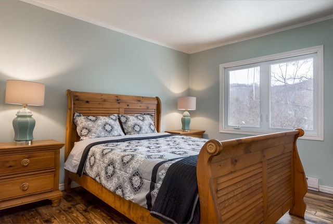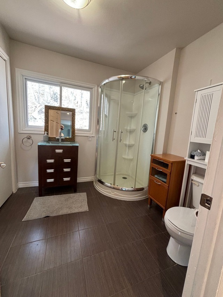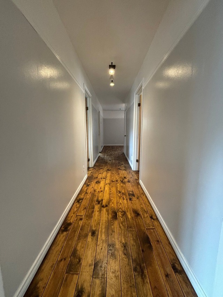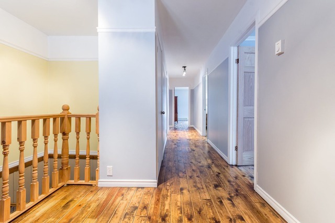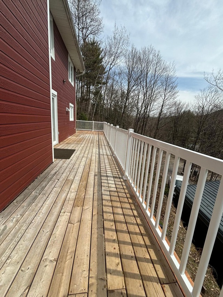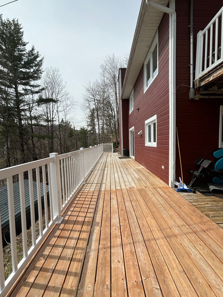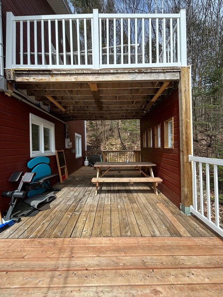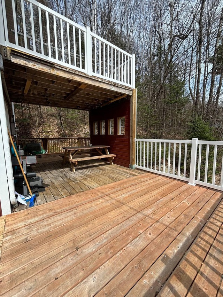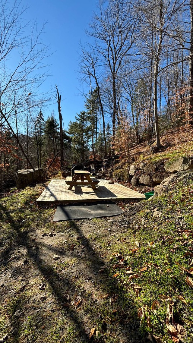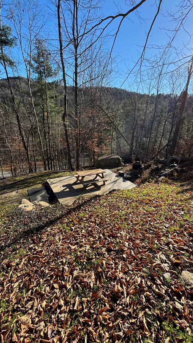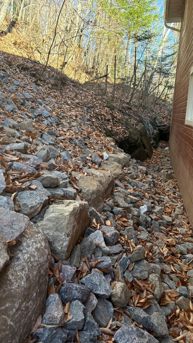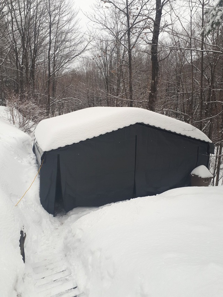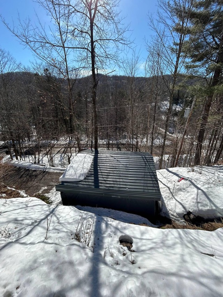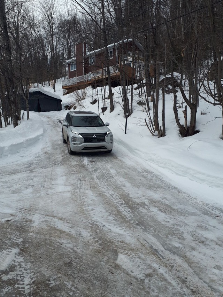
groupe sutton - clodem inc.
About us
With over 160 realtors and a full team of dedicated professionals, Groupe Sutton Clodem is your trusted partner for all your real estate affairs. We put our combined experience and the strength of the Sutton Group to work for you to bring you a turnkey solution that meets your expectations. We are your partners in business, and we will go to great lengths to find the property of your dreams or the right buyer.
Contact us today to lay the foundations of a long-term partnership. Our realtors are looking forward to helping you make your dreams come true.
Agencies
Real estate brokers

Sara Abou
Real Estate Broker
groupe sutton - clodem inc.
514-923-7273

Hamid Abreh Dari
Residential and commercial real estate broker
groupe sutton - clodem inc.
514-850-1483

Shakil Ahmad Courtier Immobilier Ltée
Real Estate Broker
groupe sutton - clodem inc.
514-569-0559

Groupe Sutton - Clodem Sid M. Alavi inc.
Real Estate Broker
groupe sutton - clodem inc.
514-861-3000

Albert Alvarez
Residential real estate broker
groupe sutton - clodem inc.
514-912-7177

Dominique Avon
Real Estate Broker
groupe sutton - clodem inc.
514-364-3315

Veronica Ayon
Residential real estate broker
groupe sutton - clodem inc.
514-576-1270

Khorush Azamee Courtier immobilier inc.
Residential and commercial real estate broker
groupe sutton - clodem inc.
514-865-7860

Cristina Ballerini
Real Estate Broker
groupe sutton - clodem inc.
514 804-3088

Gita Barazandehkar
Real Estate Broker
groupe sutton - clodem inc.
514-641-3477

Audrey Beauchemin
Residential real estate broker
groupe sutton - clodem inc.
514-261-1574

Alexandre Bedard
Residential real estate broker
groupe sutton - clodem inc.
438-995-9361
Properties
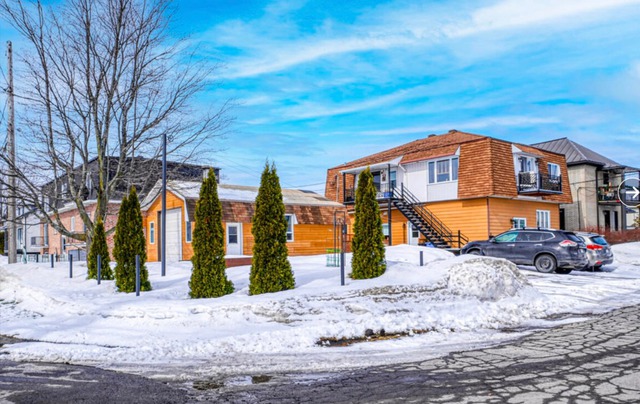
9 - 11 Rue Virginie, Salaberry-de-Valleyfield, Montérégie
Inscription
12922544
Municipal assessment
$343,600 (2024)
Construction
1970
Type
Duplex
Occupation
Information not available
Address
9 - 11 Rue Virginie, Salaberry-de-Valleyfield, Montérégie see the map
Description
Included: The fixtures, the heat pump,
Excluded: Tenants' belongings
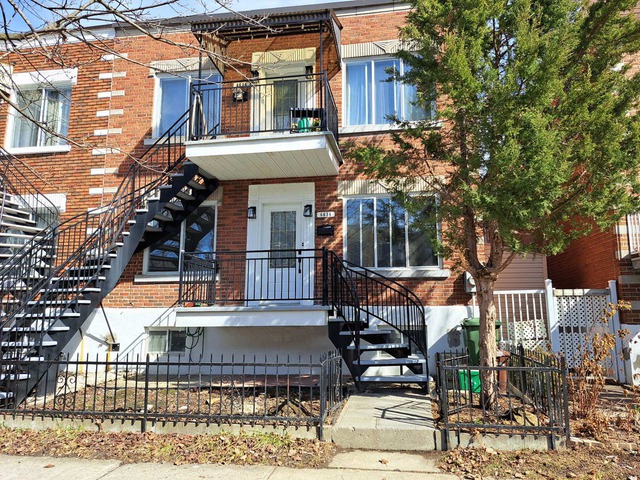
6636 Rue Hurteau, Montréal (Le Sud-Ouest),
Inscription
19350581
Municipal assessment
Information not available
Construction
Information not available
Description
**1ST FLOOR** Large apartment, completely renovated! 2 bedrooms on the 1st floor + double living room, kitchen and bathroom. In the basement, large family room + kitchenette, laundry room, powder room and cold room. Beautiful backyard with access to the alley. A rarity and a gem.
The tenant must provide an up-to-date credit check, housing authority verification, employment letter and latest pay slip or documents proving income, landlord reference. The credit check and the result must be to the complete satisfaction of the owner before any rental promise and the signing of the lease. No pets or smoking.
Included: Coat rack, laundry room unit, office desk in the basement, 6 blinds (4 on the 1st floor + 2 in the basement) 3 curtain rods, dishwasher.
Excluded: ---
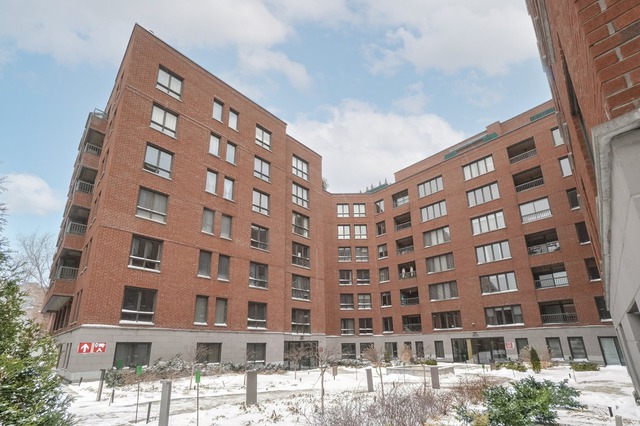
2625 Rue Rufus-Rockhead, app. 602, Montréal (Le Sud-Ouest),
Inscription
20194378
Municipal assessment
Information not available
Construction
1989
Type
Apartment
Occupation
Information not available
Address
2625 Rue Rufus-Rockhead, app. 602, Montréal (Le Sud-Ouest), see the map
Description
"Le Bief". Large very sunny 1BDR corner unit condo with unobstructed views facing northwest. The original plan was 2 bedrooms converted into 1 bedroom which could be converted back into 2 bedrooms. 1 indoor garage and locker. Walking distance to Atwater Market and Lachine canal. Close to all amenities.
Included: Fridge, stove, dishwasher, washer/dryer, 1 indoor Garage and 1 locker
Excluded: Tenant's belongings

4845 Ch. du Lac-Théodore, Morin-Heights, Laurentides
Inscription
21741650
Municipal assessment
Information not available
Construction
2004
Type
Two or more storey
Occupation
5 days
Address
4845 Ch. du Lac-Théodore, Morin-Heights, Laurentides see the map
Description
Prime location on the shores of Lac Theodore. More than 170 feet of facade on this navigable lake that joins Lac Ste-Marie and Lac St-Joseph. A unique property with a lot of character built with quality materials. Covered balconies at the front and rear, double garage, complete apartment for guests on the garden level. Many ski stations within 30min drive.
Prime location on the shores of Lac Theodore. More than 170 feet of facade on this navigable lake that joins Lac Ste-Marie and Lac St-Joseph. A unique property with a lot of character built with quality materials. Covered balconies at the front and rear, double garage, complete apartment for guests on the garden level. Many ski stations within 30min drive.
$6000/m for the ground and second floor only for a 6 month lease.
$8000/m for the whole house including the garden level for a 6 month lease, if rent for 12 month price will be $6000.
Included: Light fixtures, all the existing furnitures (beds, tables, chairs, chests, etc.), all the kitchen appliances, washer and dryer, gym instruments in the garage
Excluded: Electricity cost, Gas cost, Internet cost, Lawn care, Snow removal, Tenant insurance.
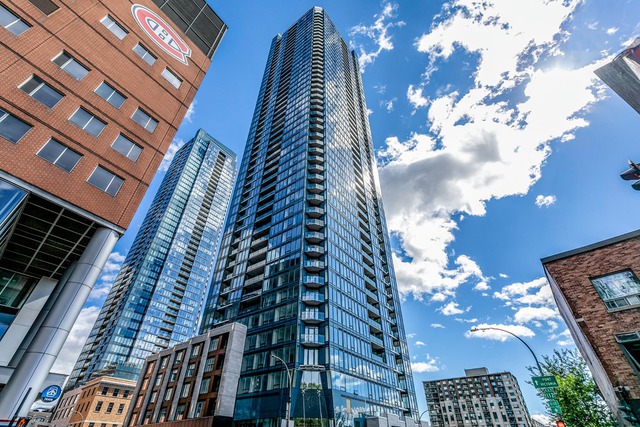
1288 Rue St-Antoine O., app. 2907, Montréal (Ville-Marie),
Inscription
23782145
Municipal assessment
Information not available
Construction
2020
Type
Apartment
Occupation
5 days
Address
1288 Rue St-Antoine O., app. 2907, Montréal (Ville-Marie), see the map
Description
- A credit check shall be requested by the lessor
- No growing cannabis plants and no smoking cannabis inside and outside of the apartment. No vaping and no smoking inside of the apartment.
- Pets are not allowed.
- The potential LESSEE shall provide employment letter (or other proof of work), recent two(2) payrolls, reference letter from current and/or previous landlord, and/or credit report if available.
- Any promise to lease shall be conditional upon the LESSOR's satisfaction of the LESSEE's credit check.
- The LESSEE shall open the Hydro-Quebec account and make the bill starting from the date of occupancy or the first day of the lease.
- The LESSEE shall provide proof of tenant insurance with minimum 2 million dollars civil liability coverage before receiving the keys. The tenant insurance shall cover the entire term of the lease.
- Any minor repairs, up to $200 will be the responsibility of the LESSEE. The repairs over $200 shall be borne by the LESSOR, unless said damage is caused by LESSEE's neglect or otherwise.
- No sublets. No Airbnb or short-term rent.
- It is prohibited to drill holes on the wall without permission of the LESSOR.
- It is not allowed to copy any key of the house without permission of the LESSOR.
Included: Stove, Fridge, Dishwasher, Washer and Dryer, 1 locker S429-B. Optional: 1 Indoor parking (P4-222) with extra cost ($250.00/month)
Excluded: Electricity cost, Internet cost, Tenant insurance, Moving cost charged by building syndicate if applicable
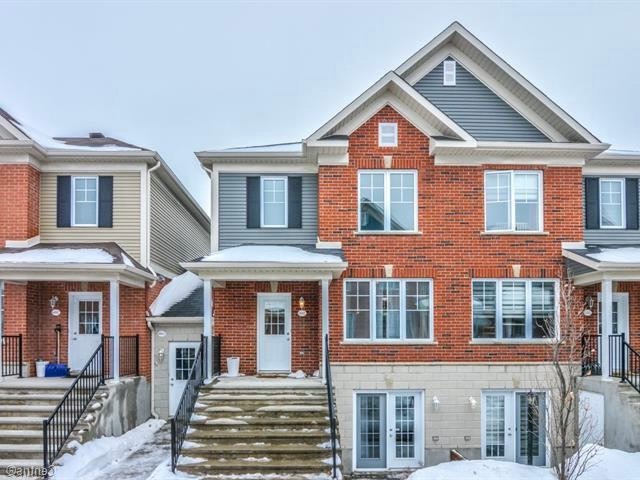
2740 Av. de la Gare, Mascouche, Lanaudière
Inscription
24091464
Municipal assessment
$218,700 (2024)
Construction
2010
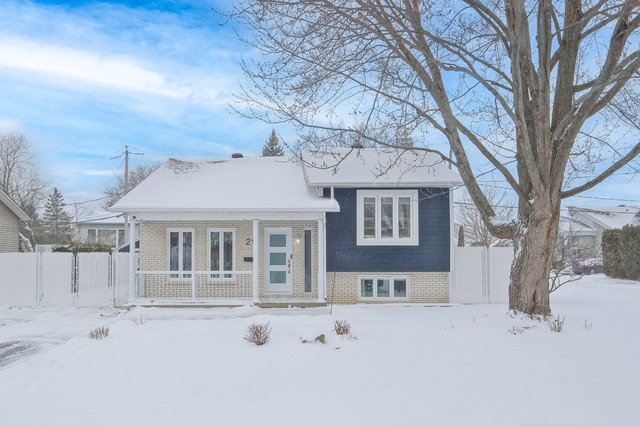
29 Rue Edward S., Châteauguay, Montérégie
Inscription
25474535
Municipal assessment
$434,800 (2025)
Construction
1983
Type
Split-level
Occupation
Information not available
Address
29 Rue Edward S., Châteauguay, Montérégie see the map
Description
Heartthrob property near the magnificent Vincent Park. Fully renovated with taste, this family home in Châteauguay, just steps from Vincent Park, is a true turnkey opportunity. With its 4 spacious bedrooms and 2 modern bathrooms, it combines charm and practicality. Every detail of the decor has been carefully considered, creating a trendy and welcoming atmosphere. From the functional kitchen to the bright living spaces, everything has been designed to meet the needs of modern families. This home is a rare opportunity not to be missed. Located in the area of De La Rive Francophone Elementary School and Centenial Parks Anglophone School
Located 10 minutes from Mercier Bridge.
Bus 25 at the corner of the street.
Anna Laberge Hospital 10 minutes away.
Cross-country skiing, snowshoeing, and nature trails at Fernand Séguin Center, 10 minutes away.
Billings Anglophone High School and Louis-Philippe Paré Francophone High School.
Ecological orchard on Île Saint-Bernard, 15 minutes away.
Family-friendly area, close to services and shops.
Included: Wall-mounted heat pump, wiring for an electric charging station, central vacuum and its accessories, shed, blinds, curtain rods and curtains, light fixtures, dishwasher, gazebo and curtains/screens, IKEA PAX wardrobe in the pink basement bedroom, outdoor slide for children.
Excluded: Electric charging station, basement fridge and freezer, storage system (racking) in the storage room under the living room, outdoor children's swing, seller's personal belongings. The peonies from the front landscaping (will be separated/retrieved in summer 2025 by the seller).
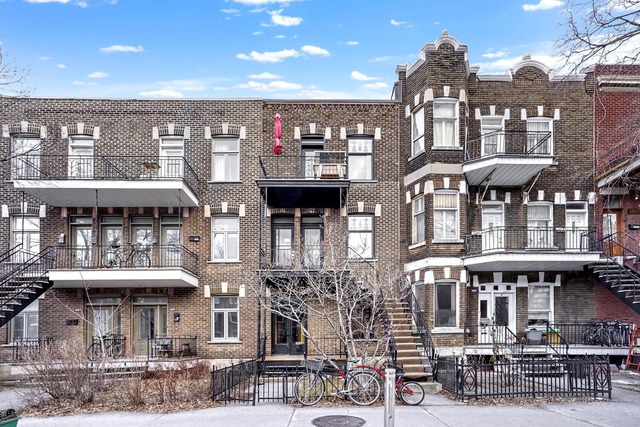
6989 - 6993 Rue St-Denis, Montréal (Rosemont/La Petite-Patrie),
Inscription
14818783
Municipal assessment
$783,200 (2024)
Construction
1924
Type
Triplex
Occupation
Information not available
Address
6989 - 6993 Rue St-Denis, Montréal (Rosemont/La Petite-Patrie), see the map
Description
**Text only available in french.**
Triplex à vendre dans Rosemont Petite Patrie -- Emplacement exceptionnel ! Localisation, localisation, localisation ! C'est le mot d'ordre lorsqu'on cherche une propriété à revenus, et ce triplex coche toutes les cases. Situé dans l'un des secteurs les plus prisés, il offre un accès incomparable à tous les services et transports. Que vous soyez investisseur ou propriétaire occupant, c'est une opportunité en or
Détails de la propriété :
Plusieurs rénovations ont été effectués au cours des années -Triplex composé de trois 5 ½, chacun avec 2 chambres -Rez-de-chaussée vacant-- idéal pour un propriétaire occupant -Sous-sol (hauteur de moins de 6 pieds) -Bons locataires en place, assurant une tranquillité d'esprit pour l'investisseur -Cour arrière -Garage
Un emplacement stratégique -- Tout à portée de main ! Accès facile aux transports en commun :
-Métros Jean-Talon et Beaubien (Ligne Orange) -- à moins de 10 minutes -Métro De Castelnau (Ligne Bleue) -- à 12 minutes -À deux pas du Marché Jean-Talon -- l'un des plus grands marchés publics de Montréal -Rue Saint-Hubert et Plaza St-Hubert -- commerces, restaurants, cafés et services à quelques minutes de marche -Écoles, garderies et parcs accessibles à pied -- un secteur idéal pour les familles -Proximité des autoroutes et pistes cyclables -- mobilité optimale -La Petite Italie -- un quartier animé avec une ambiance unique
-À découvrir également : le Parc Jarry -- une oasis urbaine en plein coeur de la ville !L'été : piscine, pataugeoire, terrains de sport, aires de pique-nique L'hiver : patinoire, sentiers de marche et location d'équipement les fins de semaine.
La présente vente est faite sans garantie légale de qualité, aux risques et périls de l'acheteur.
Excluded: effets personnels des locataires
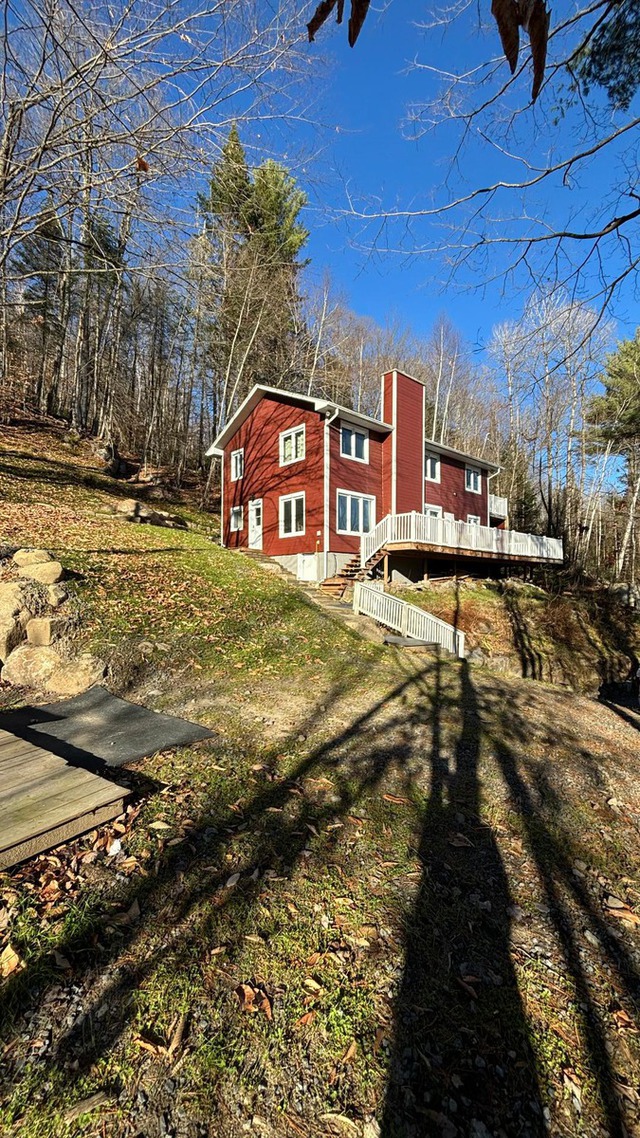
34 Ch. Sonny, Saint-Sauveur, Laurentides
Inscription
19992127
Municipal assessment
$413,900 (2023)
Construction
1975
Type
Two or more storey
Occupation
30 days
Address
34 Ch. Sonny, Saint-Sauveur, Laurentides see the map
Description
This stunning hilltop retreat will leave you speechless, nestled within a private domain boasting only four exclusive properties.
*Introducing a charming two-story hilltop home boasting three bedrooms and two bathrooms on the second floor, with an additional bedroom or office on the first floor. The spacious, bright living and dining rooms offer a comfortable and inviting atmosphere. Step out onto the expansive 46 x 8 feet terrace and soak in the stunning panoramic views of the mountains and lake from this picturesque location.
*Renovations: Roof Asphalt shingles, May 2021 Integrated generator and electric box 200 Amp, installed at the same time in 2022 Terrace & staircase, September 2022 Excavation work (French drain, rock wall, geotextile) by Himeros Excavation, August 2024 Mineral wool GREENGUARDD R50 replaced Vermiculite in the attic. Air test completed after work, October 2024 Kitchen Fresh Paint 2024 Floors of the entire house sanded and revarnished 2024 Ensuite bathroom fully renovated 2024
Included: Stove, Dishwasher, Hood, permanent light fixtures, Central vacuum cleaner, Tempo (carport) 2023,
Excluded: Fridge, Washer, Dryer,
You want to sell?
Getting a sense of your willingness to move out, expressing your expectations as a seller and understanding the market requirements will enrich your selling experience and future purchasing decisions.
Your Sutton realtor is all ears and will work closely with you to understand just how important these personal aspects are to you.
SHOULD I SELL OR BUY FIRST?
Both approaches have their pros and cons but seeing as each situation is unique, there are no right or wrong answers. Contact one of our professionals for personalized assistance!


