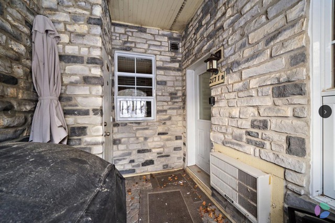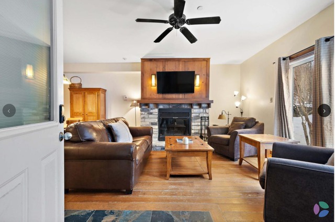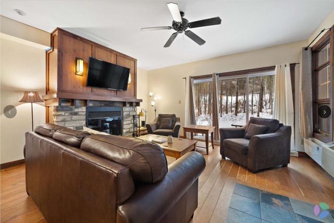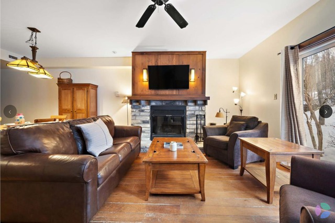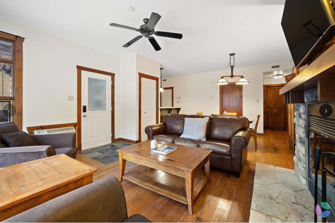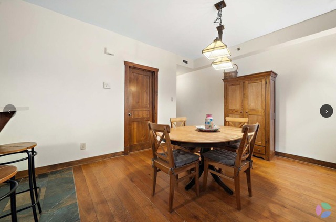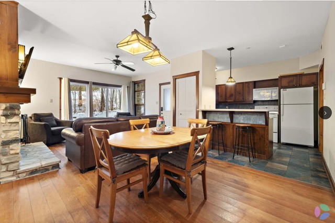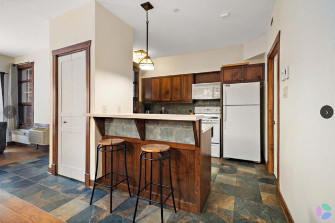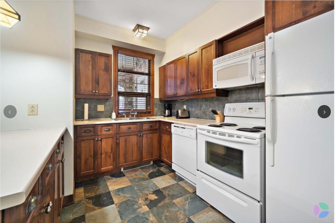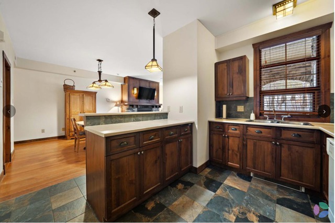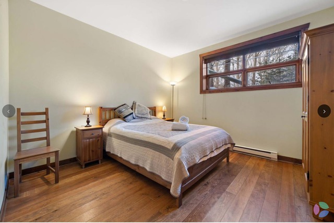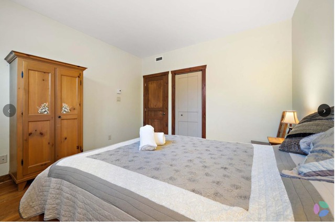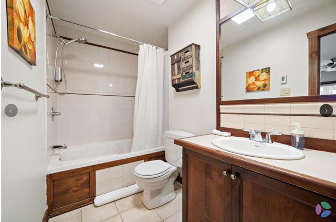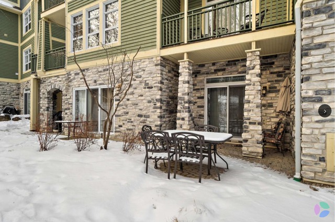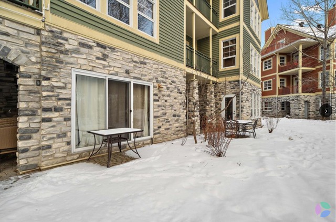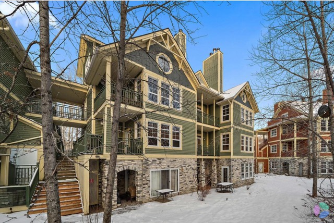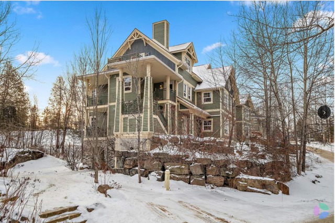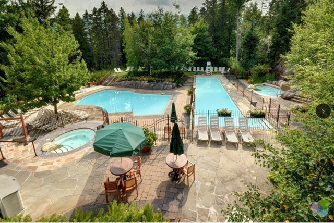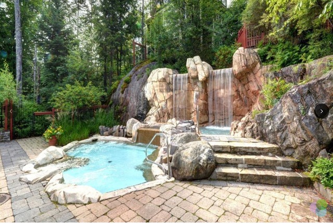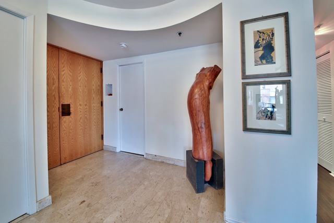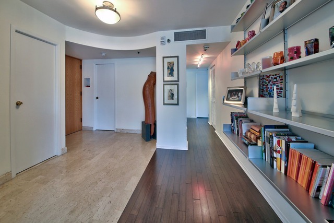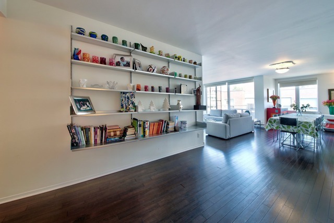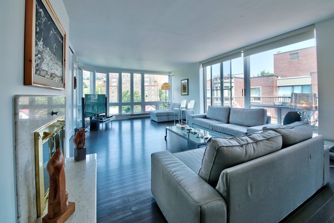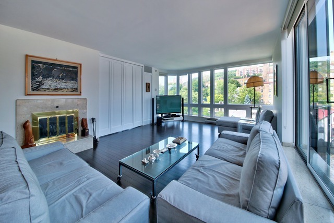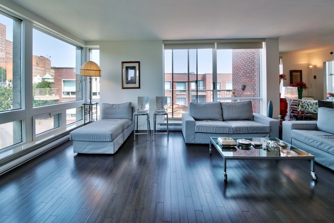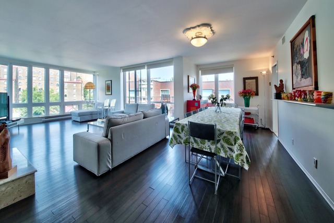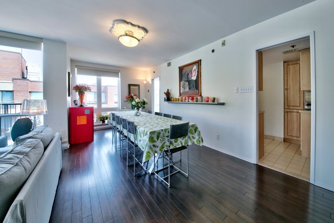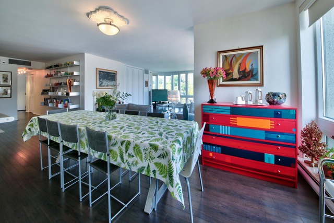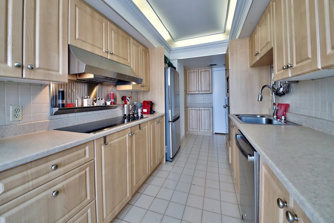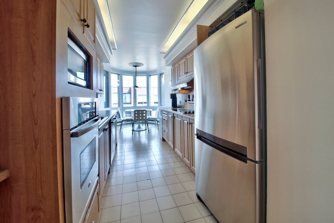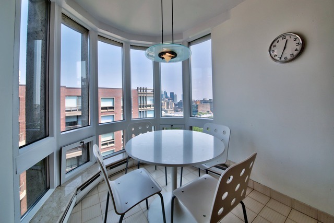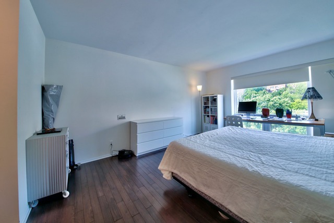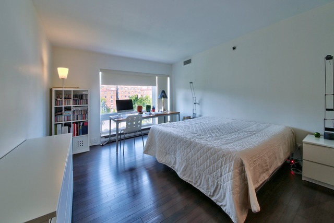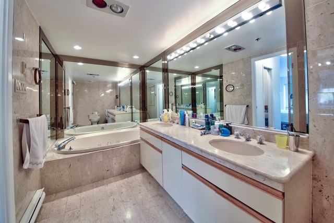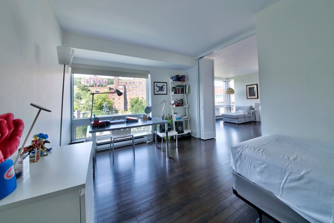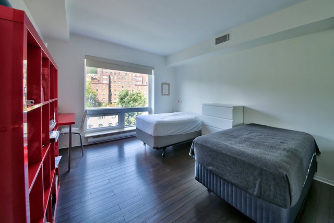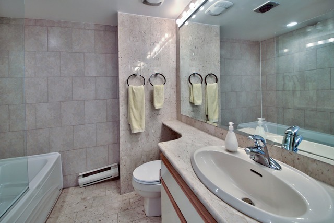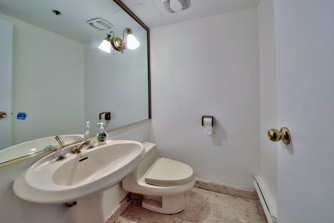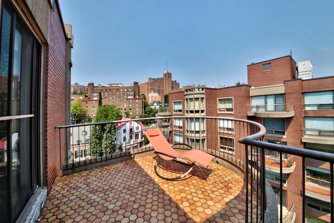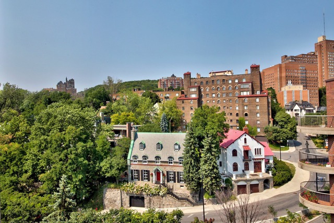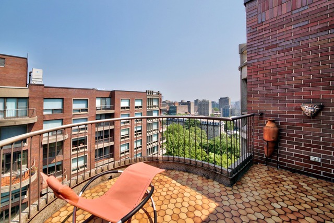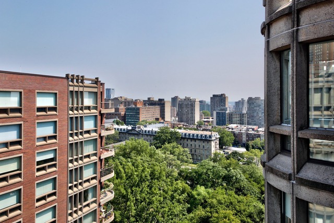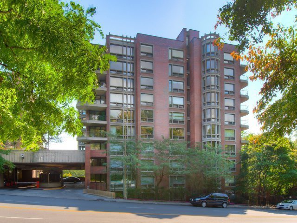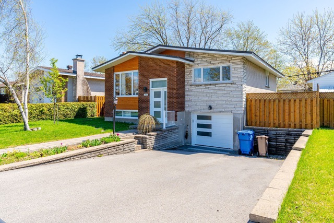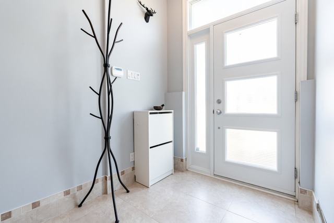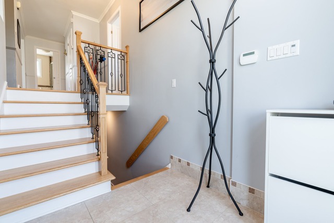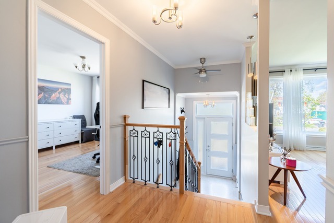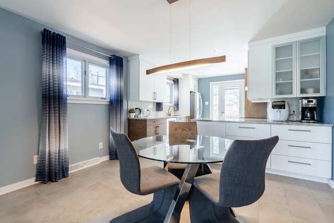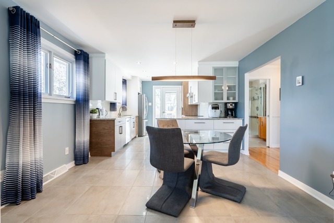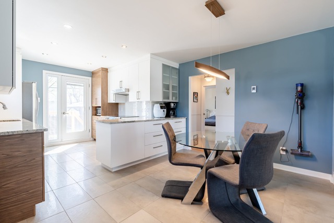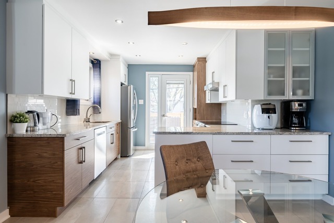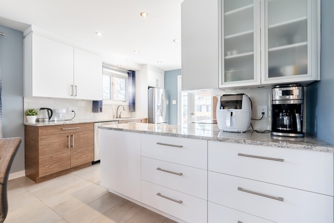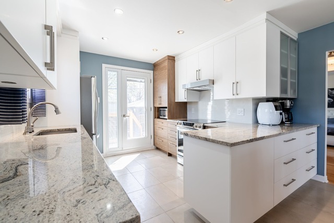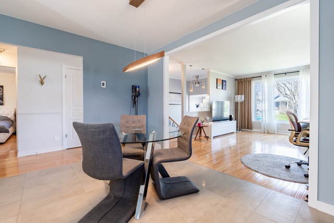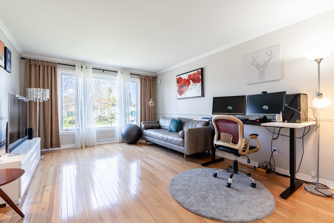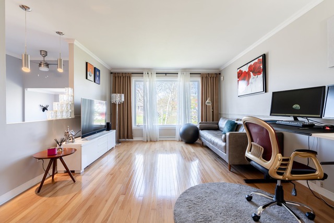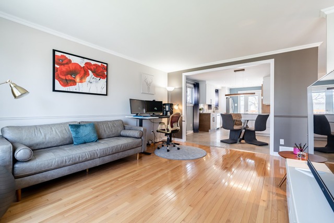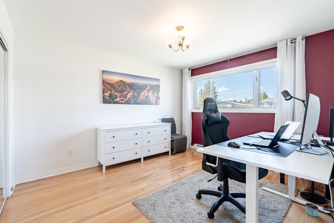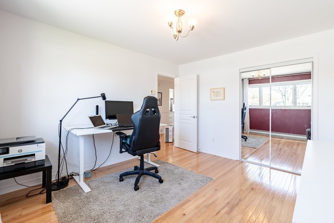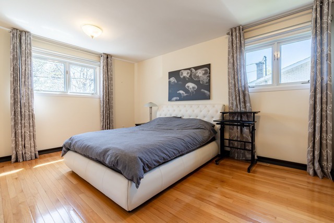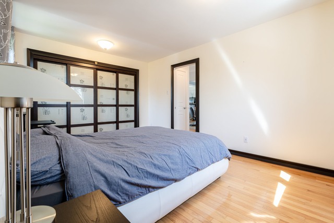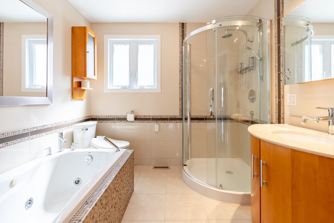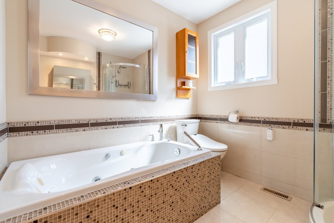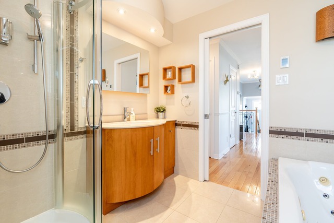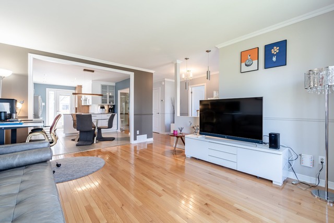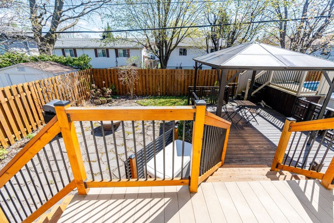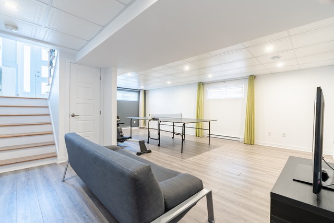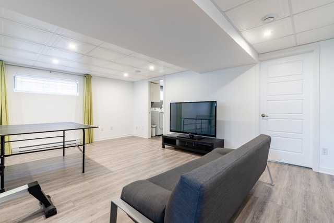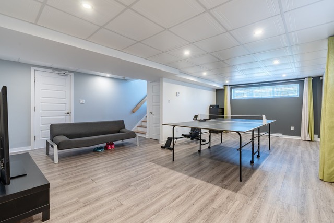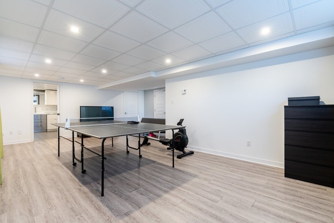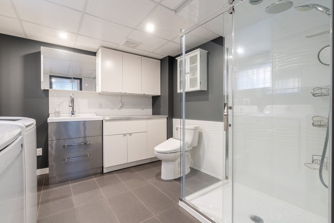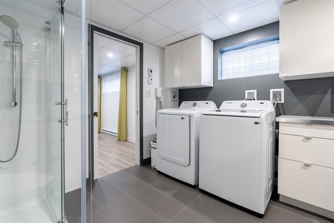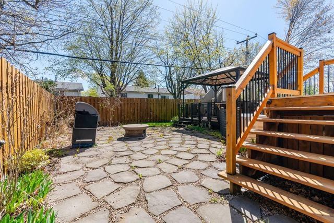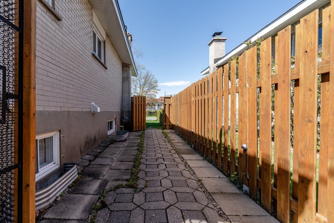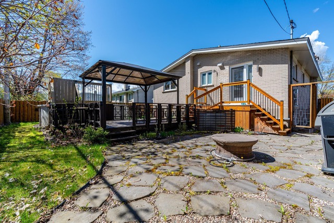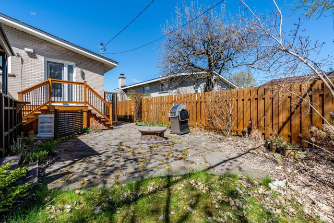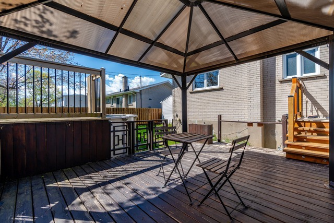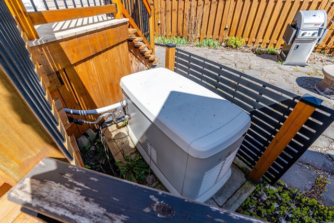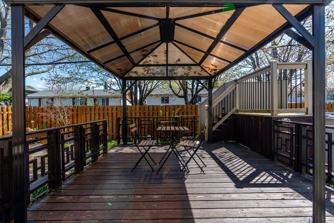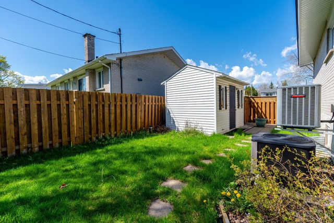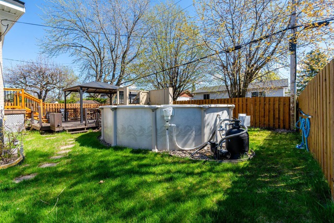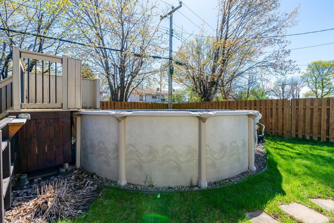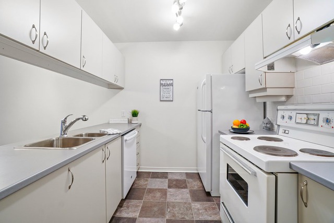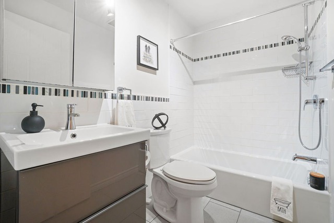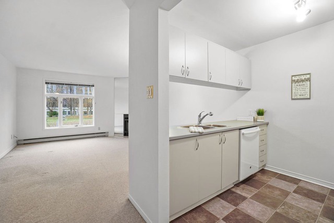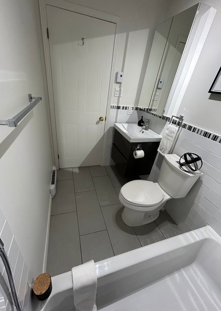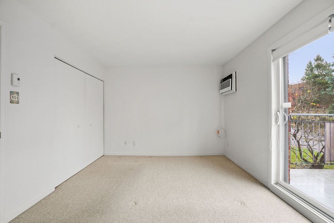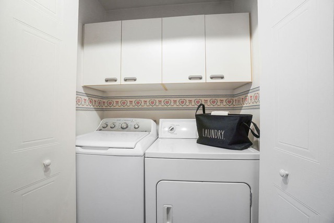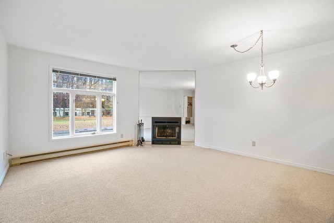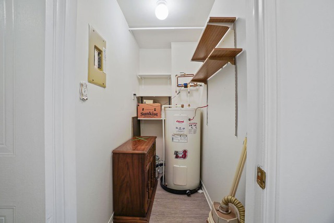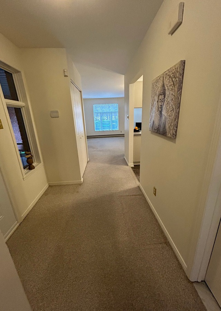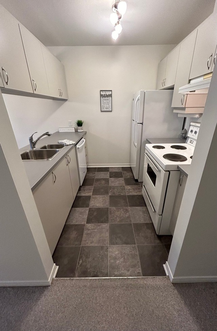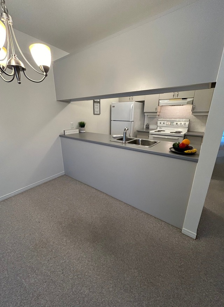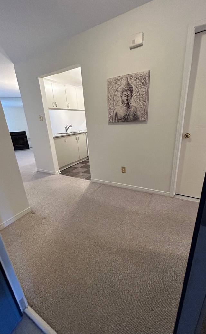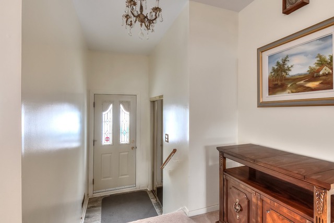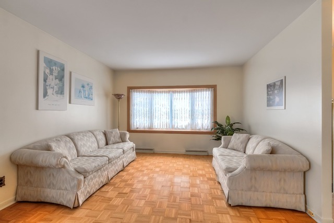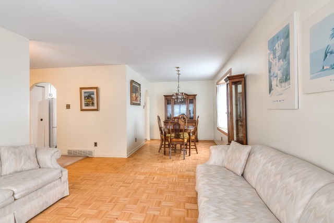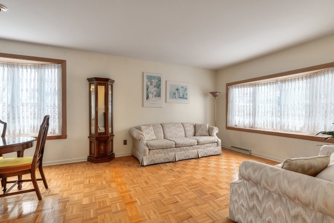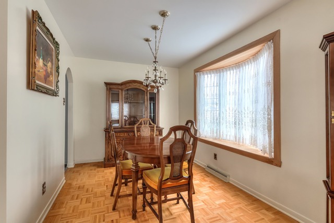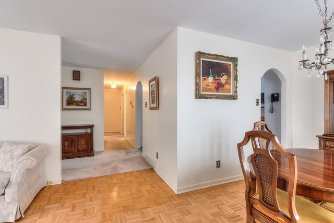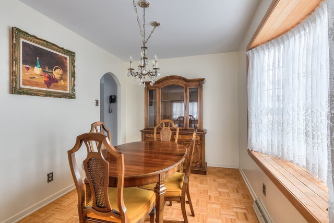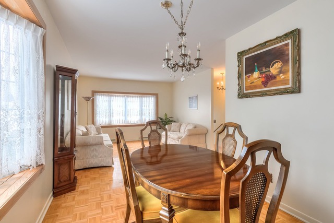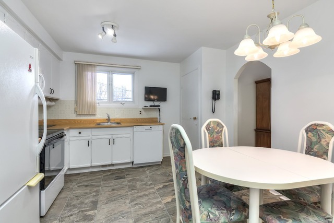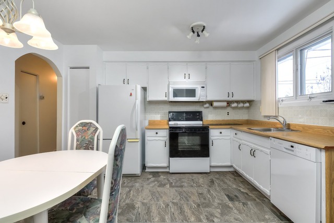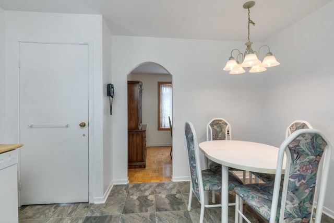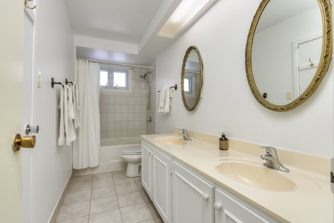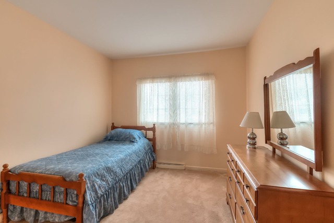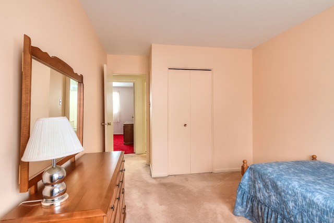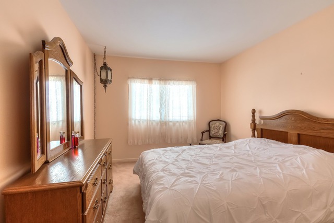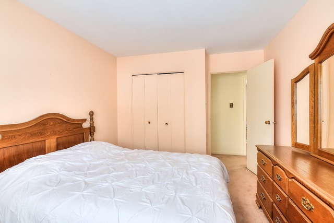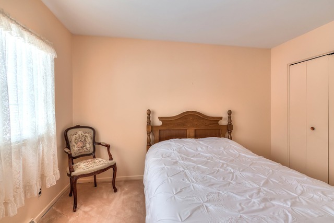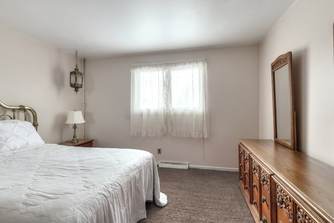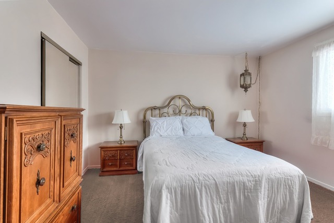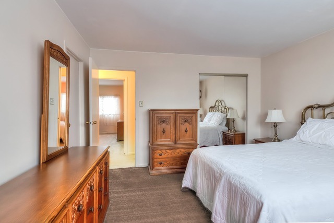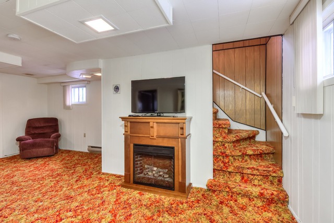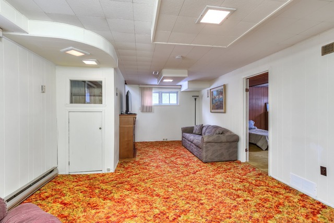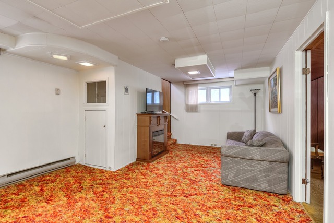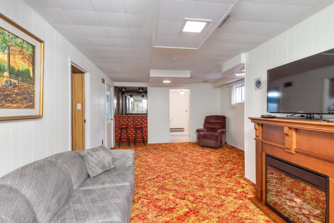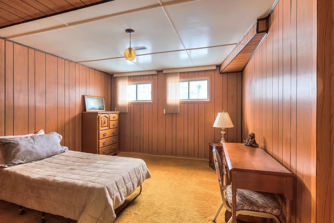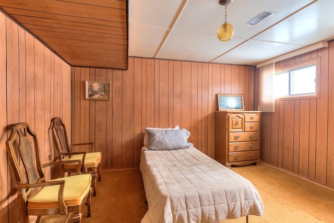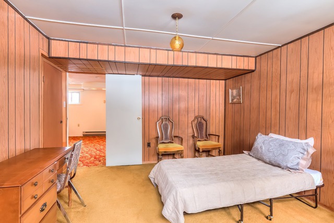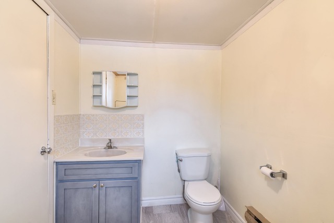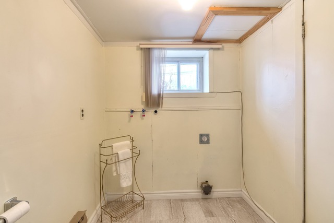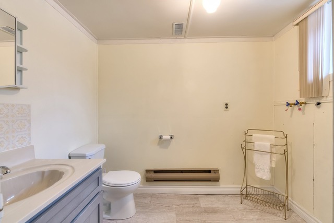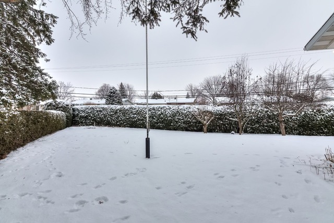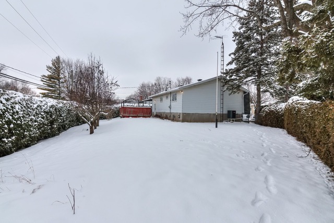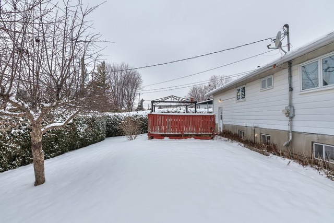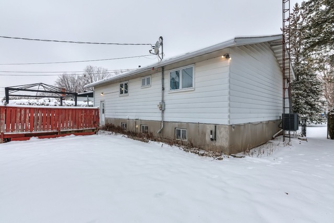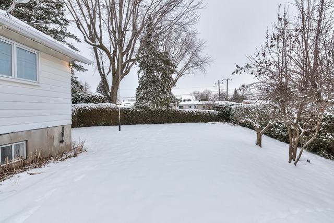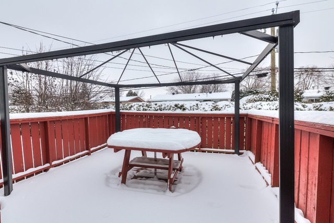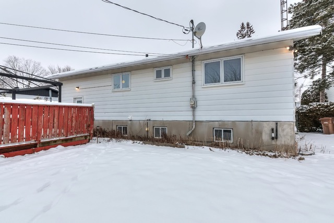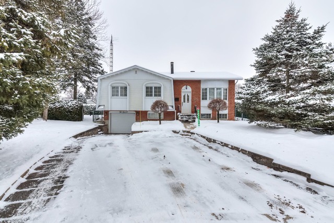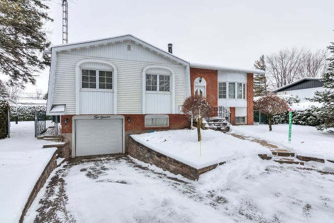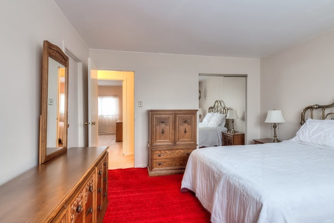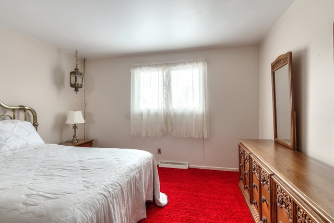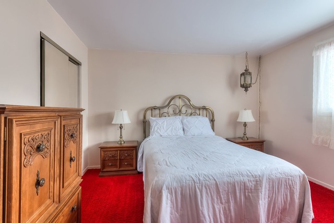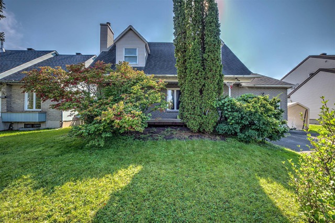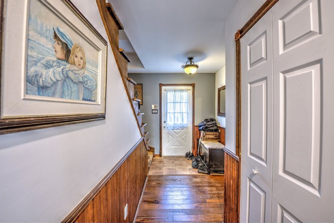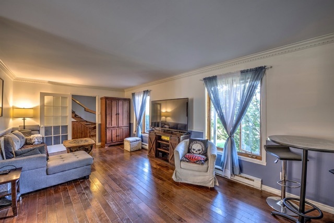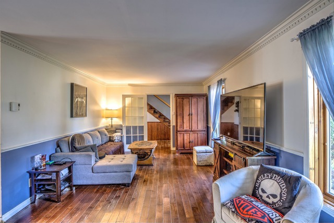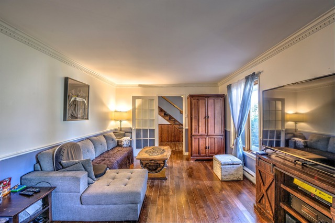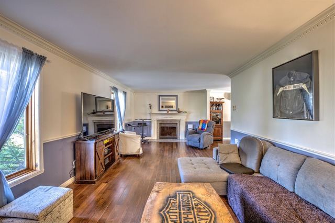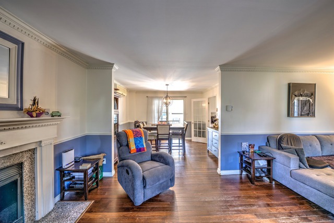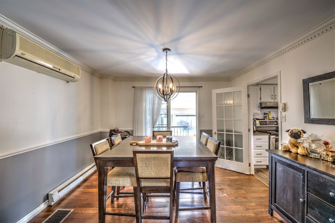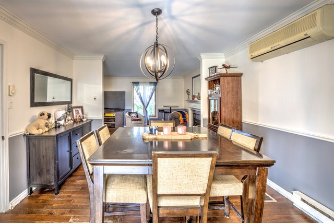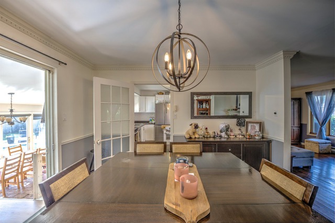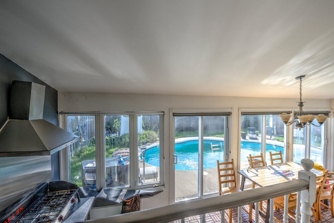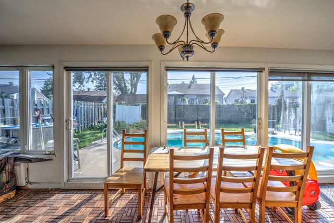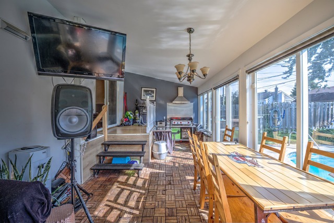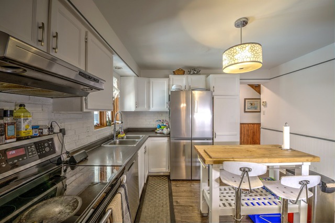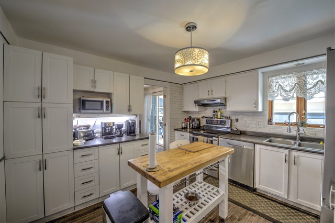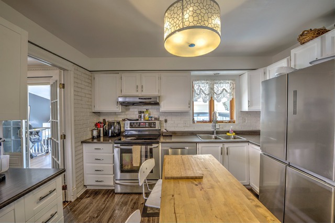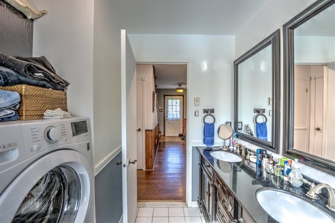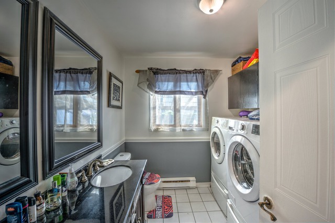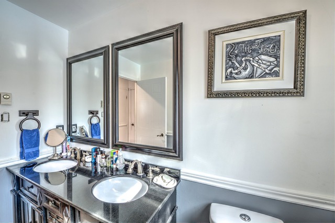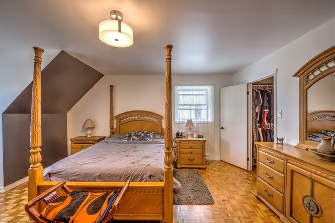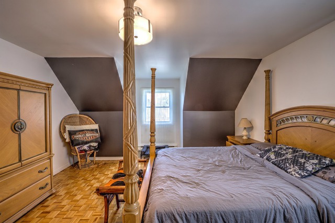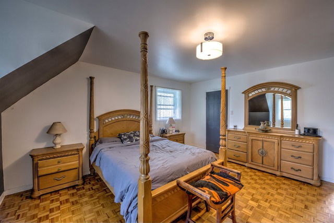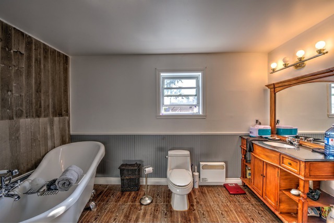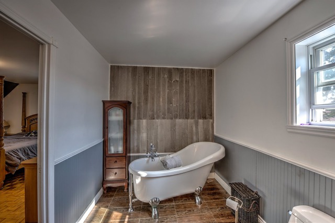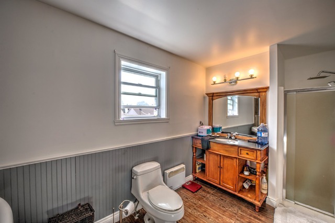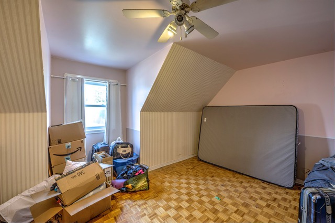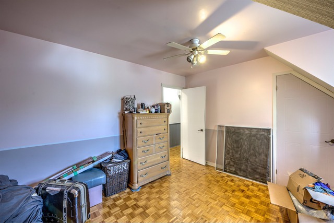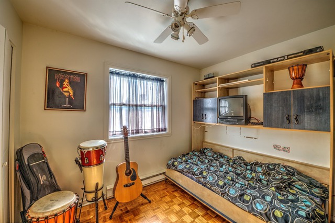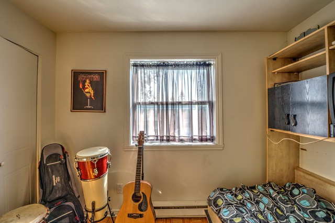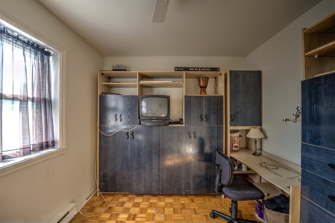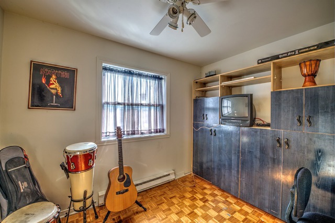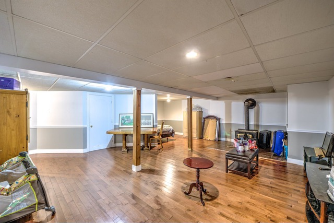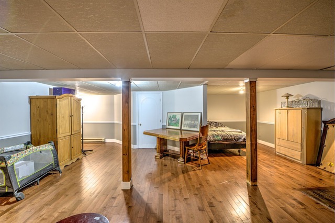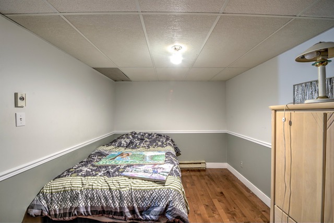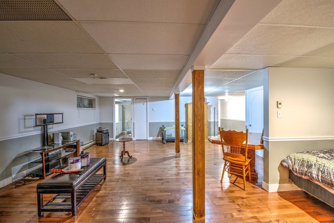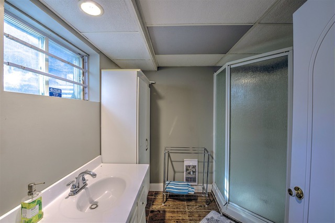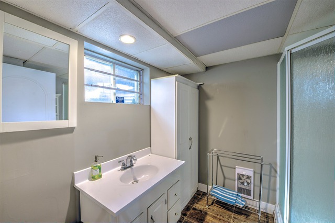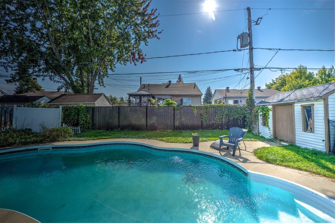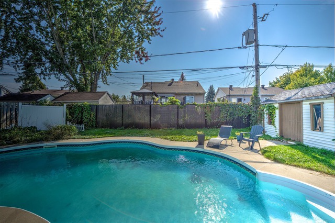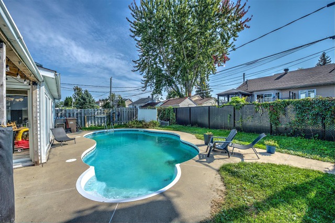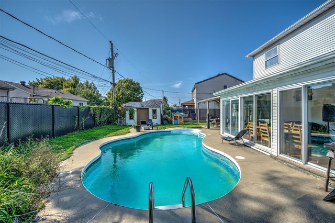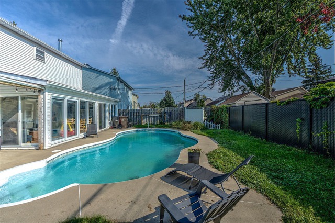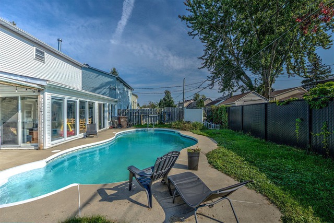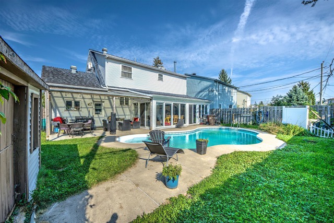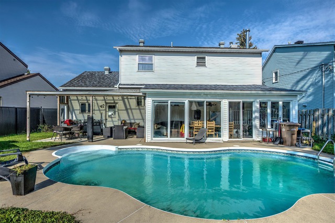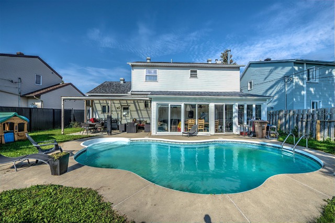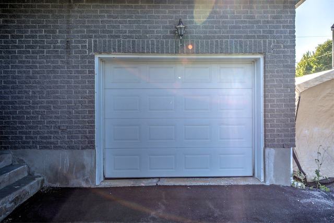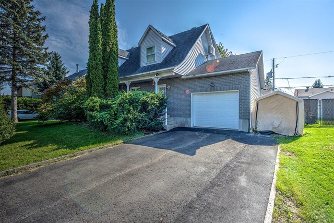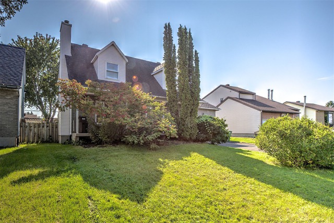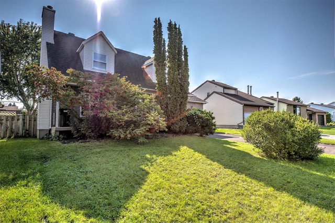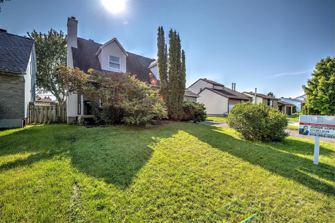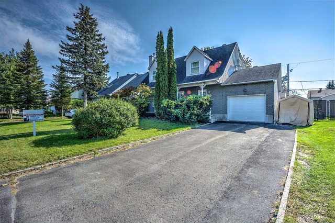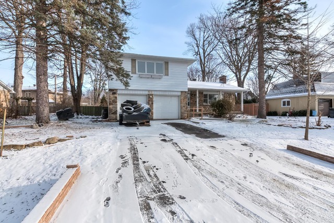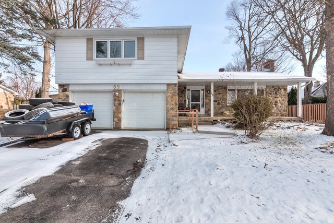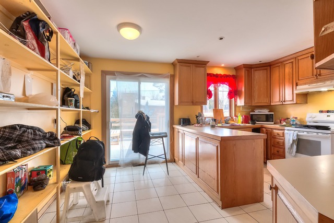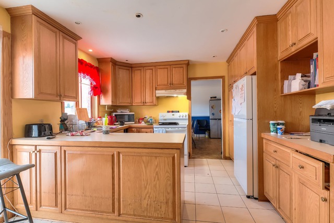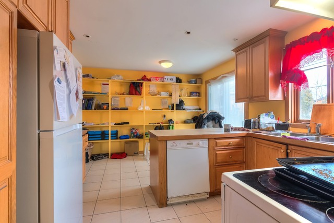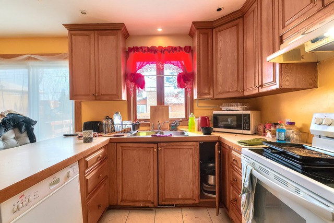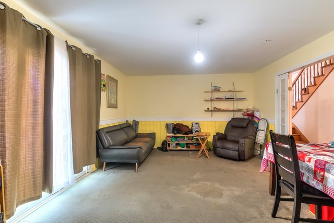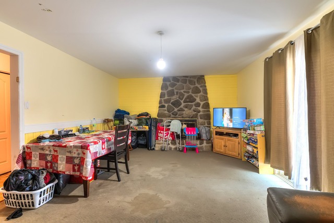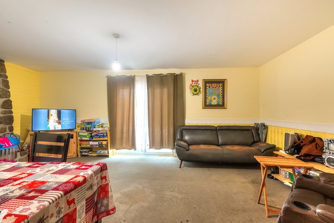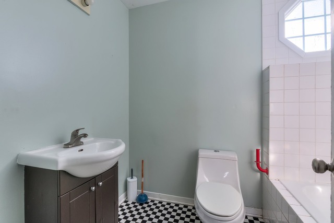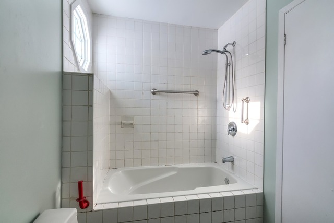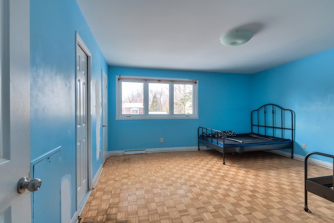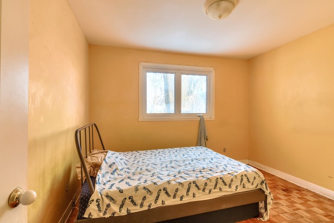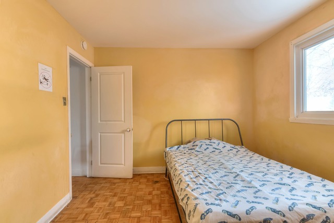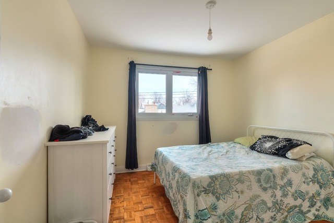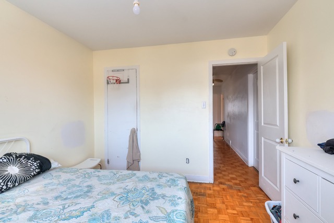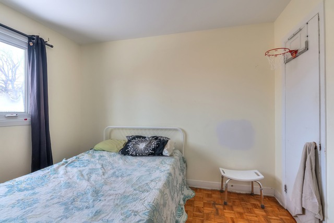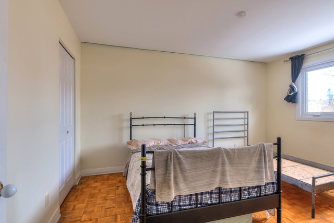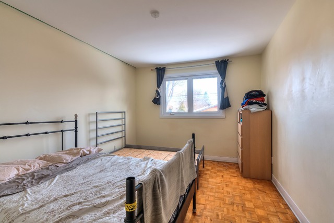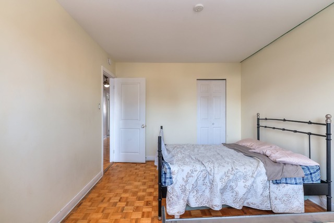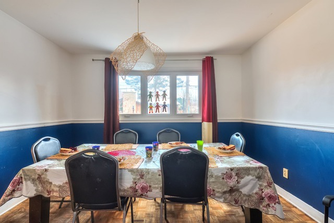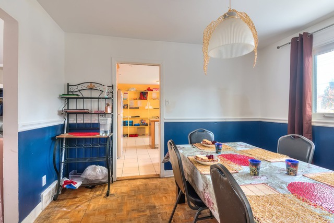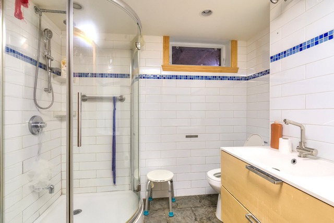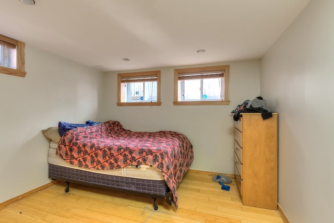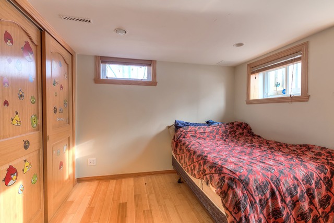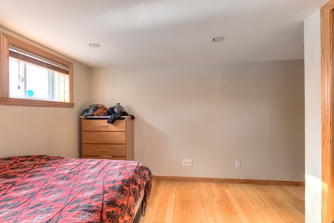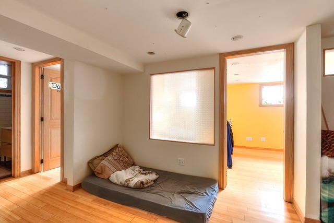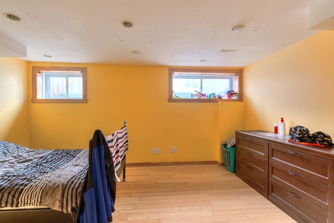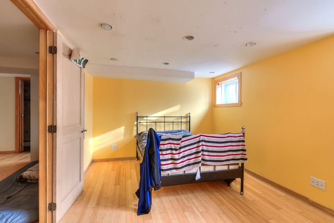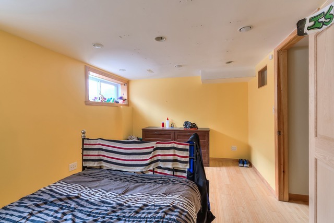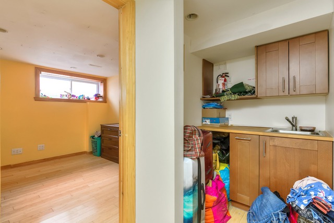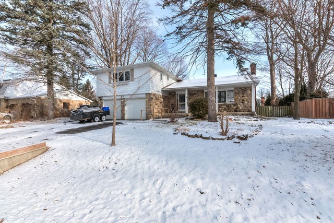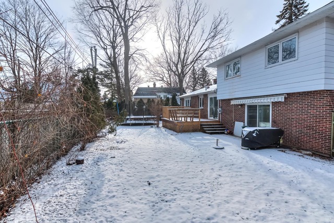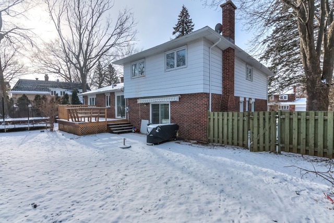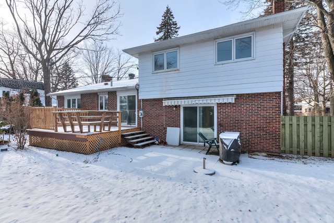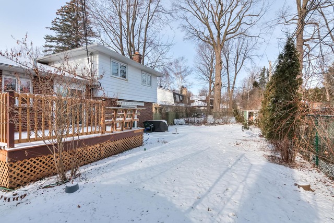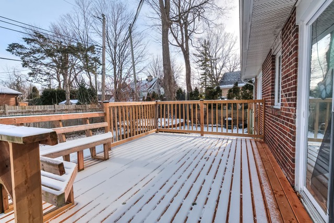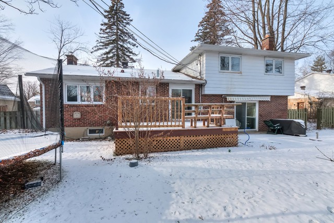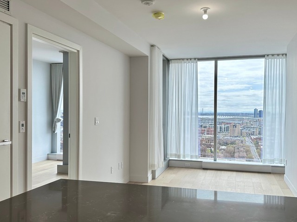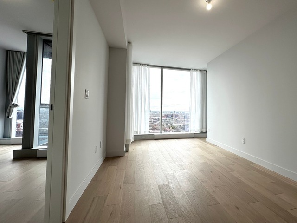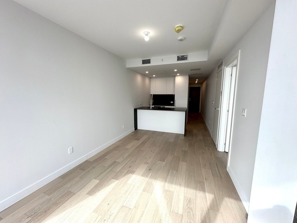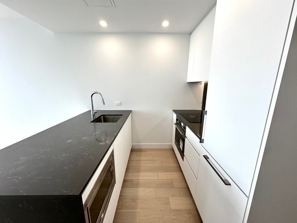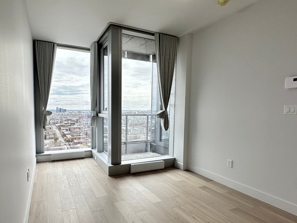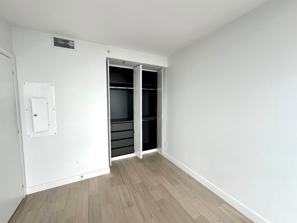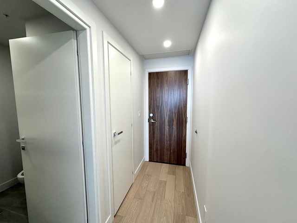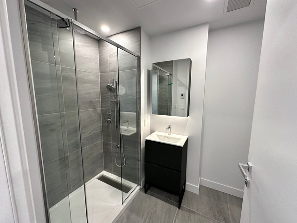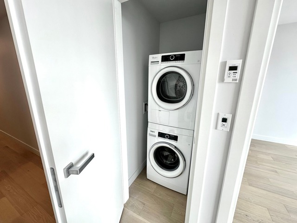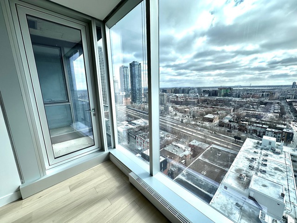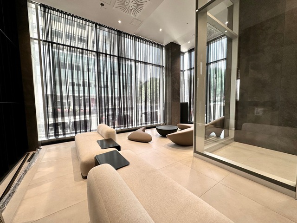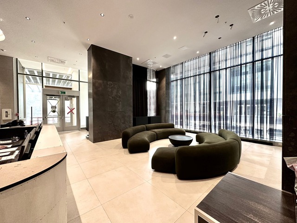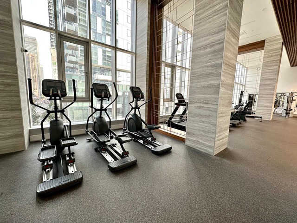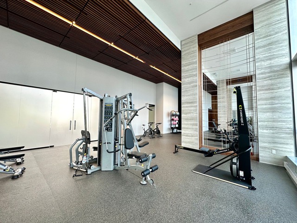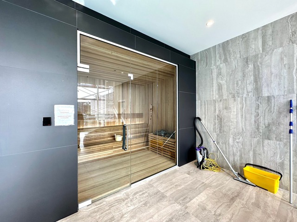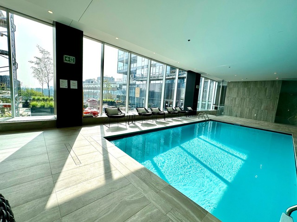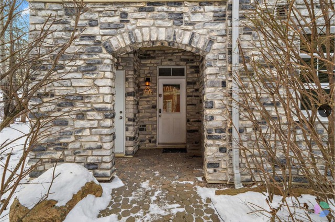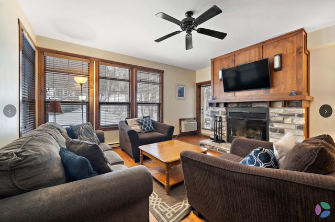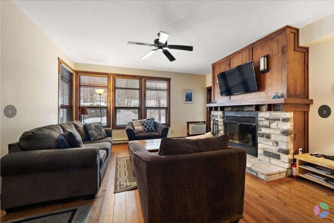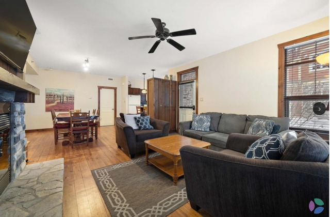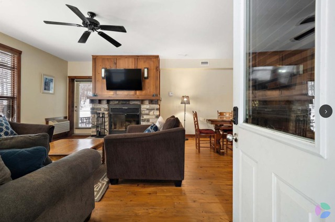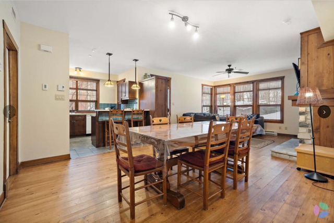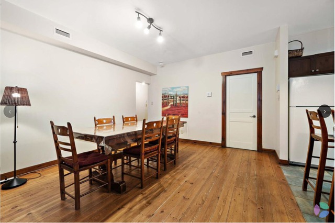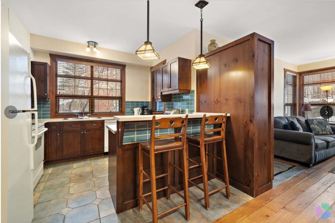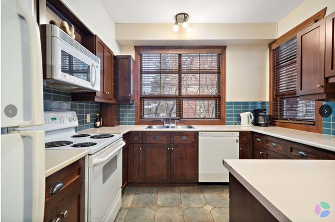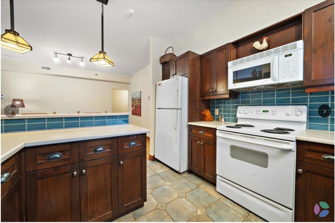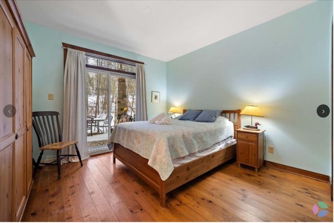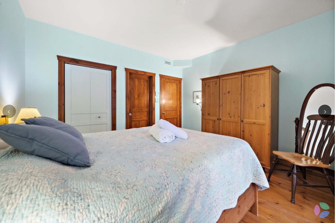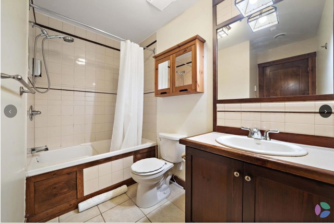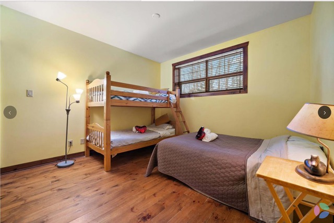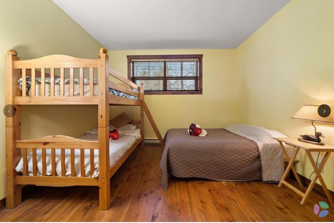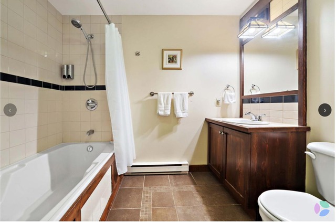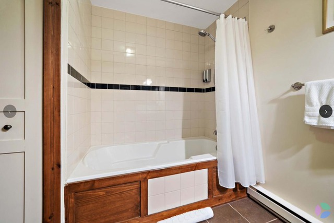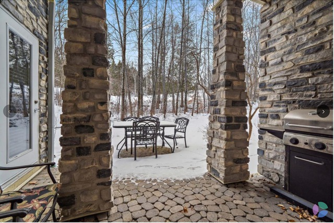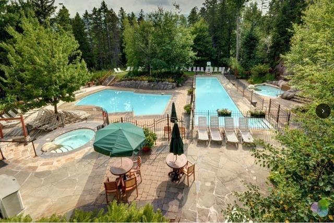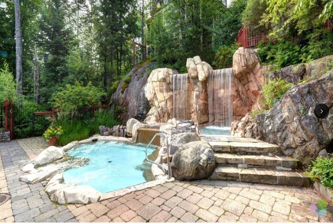
groupe sutton - clodem inc.
About us
With over 160 realtors and a full team of dedicated professionals, Groupe Sutton Clodem is your trusted partner for all your real estate affairs. We put our combined experience and the strength of the Sutton Group to work for you to bring you a turnkey solution that meets your expectations. We are your partners in business, and we will go to great lengths to find the property of your dreams or the right buyer.
Contact us today to lay the foundations of a long-term partnership. Our realtors are looking forward to helping you make your dreams come true.
Agencies
Real estate brokers

Sara Abou
Real Estate Broker
groupe sutton - clodem inc.
514-923-7273

Hamid Abreh Dari
Residential and commercial real estate broker
groupe sutton - clodem inc.
514-850-1483

Shakil Ahmad Courtier Immobilier Ltée
Real Estate Broker
groupe sutton - clodem inc.
514-569-0559

Groupe Sutton - Clodem Sid M. Alavi inc.
Real Estate Broker
groupe sutton - clodem inc.
514-861-3000

Albert Alvarez
Residential real estate broker
groupe sutton - clodem inc.
514-912-7177

Dominique Avon
Real Estate Broker
groupe sutton - clodem inc.
514-364-3315

Veronica Ayon
Residential real estate broker
groupe sutton - clodem inc.
514-576-1270

Khorush Azamee Courtier immobilier inc.
Residential and commercial real estate broker
groupe sutton - clodem inc.
514-865-7860

Cristina Ballerini
Real Estate Broker
groupe sutton - clodem inc.
514 804-3088

Gita Barazandehkar
Real Estate Broker
groupe sutton - clodem inc.
514-641-3477

Audrey Beauchemin
Residential real estate broker
groupe sutton - clodem inc.
514-261-1574

Alexandre Bedard
Residential real estate broker
groupe sutton - clodem inc.
438-995-9361
Properties
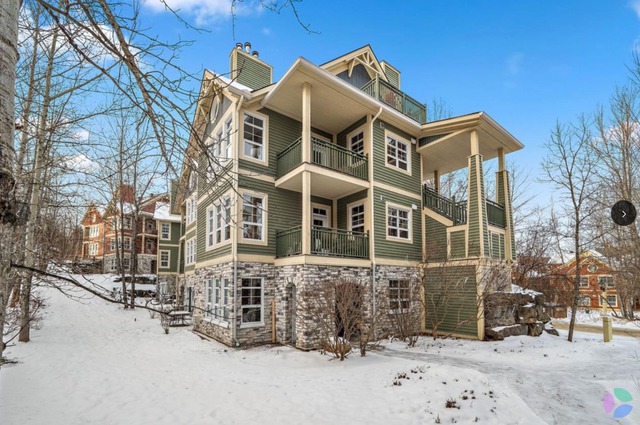
217 Ch. des Quatre-Sommets, app. 1B, Mont-Tremblant, Laurentides
Inscription
10441322
Municipal assessment
$2 (2024)
Construction
2005
Type
Apartment
Occupation
30 days
Address
217 Ch. des Quatre-Sommets, app. 1B, Mont-Tremblant, Laurentides see the map
Description
The condo is Located in Tremblant-Les-Eaux Resort, ground floor condo, 1 bedroom, 1 bathroom, living room with fireplace, fully equipped kitchen, washer and dryer, a private terrace with BBQ, 1 locker and 1 outside parking, Superb common areas. Access by foot to Spa, pools, hot tubs located in a very private setting. Le Géant golf course just beside the condo, free shuttle bus station just front of condo. close to ski slopes (5 min shuttle), renowned pedestrian village and lac Tremblant. Great location.
The property is in close proximity to ski slopes, the renowned pedestrian village, and Lake Tremblant.
The condo fees and city taxes will be determined shortly
The private cadastre numbers do not presently reflect the accurate information and will undergo changes approved by the city of Mont-Tremblant
****The subdivision of unit 1 (into 1A and 1B) was just done a few weeks ago, the common fees and taxes have not yet been adjusted. We are waiting for the information.
Included: All furniture as seen in photos, appliances and washer and dryer
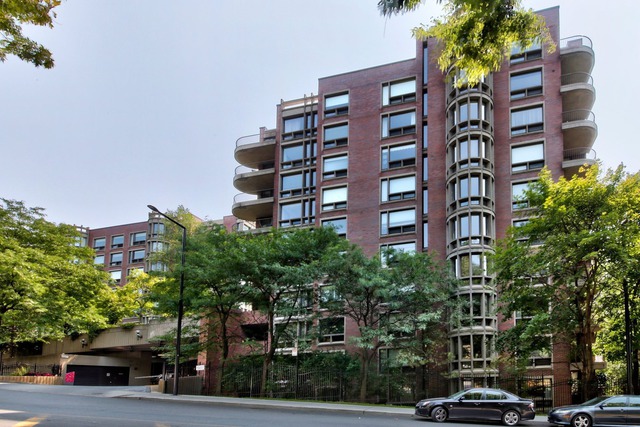
3577 Av. Atwater, app. 1509, Montréal (Ville-Marie),
Inscription
10661784
Municipal assessment
$1,263,300 (2024)
Construction
1983
Type
Apartment
Occupation
Information not available
Address
3577 Av. Atwater, app. 1509, Montréal (Ville-Marie), see the map
Description
Take advantage of a prime location near Mount Royal, schools, hospitals, and all amenities, just minutes from downtown Montreal. Experience peaceful urban living in the heart of the city, within walking distance to shops, restaurants, subways, museums, universities, and much more.
**Building Services:** The building offers a range of services including indoor and outdoor pools, an exercise room, 24-hour security, and much more! (See below for the full list)
**CONDO HIGHLIGHTS:** - **Living Space**: 1958 square feet of well-designed space. - **Privacy**: Only 3 units on this floor, ensuring a quiet living environment. - **Open Concept Living and Dining Area**: Access to a corner balcony offering stunning views for relaxation and entertaining. - **Views**: Mountain views from the living room, city views from the kitchen. - **Kitchen**: Numerous cabinets leading to a breakfast area with floor-to-ceiling bay windows. - **Master Bedroom**: Two closets, an en-suite bathroom with a whirlpool tub and separate shower. - **Second Bedroom**: Ideal for a home office. - **Third Bedroom**: Can easily be converted into a third bedroom if needed. - **Bathrooms**: Second full bathroom and powder room. - **Additional Storage**: Separate laundry room and ample storage space.
- **Parking**: 2 garage parking spaces (#A14 & #A37). - **Storage Space**: 1 storage unit (#B03). - **Condo Fees**: $1888/month.
**SERVICES AND AMENITIES at Fort de la Montagne:** - 24-hour security service. - Valet parking. - Indoor and outdoor pools. - Indoor jacuzzi. - Indoor sauna. - Steam room. - Reception room with kitchen. - Conference room. - Gym. - Running track. - Billiards room. - Ping-pong room. - Card game room. - Racquetball and squash courts.
*The living area is based on the municipal evaluation website. A new certificate of location is on order.*
Included: Refrigerator, Stove, Dishwasher, Washer, Dryer.
Excluded: The furniture and other staff of the tenant.
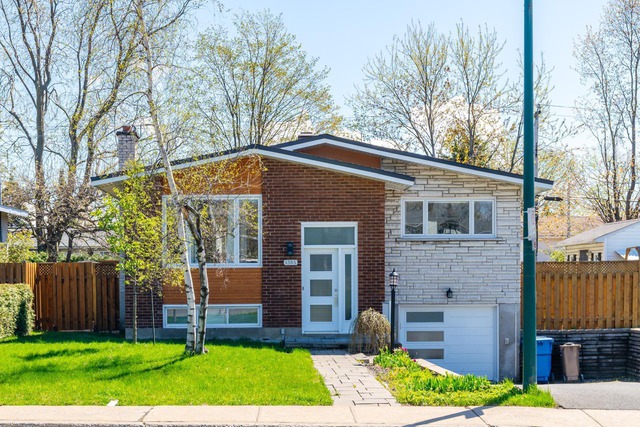
1385 Av. Panama, Brossard, Montérégie
Inscription
11487935
Municipal assessment
$646,300 (2023)
Construction
1967
Description
LISTE DES AMÉLIORATIONS: - Toiture 2010 - Génératrice au gaz naturel de 22KW avec démarrage automatique 2019 - Fournaise au gaz naturel 2001 - Air climatisé central 2017 - 'Main' de plomberie et d'égout refait jusqu'aux installations de la ville 2017 - Renforcissement de la semelle de fondation au niveau du garage et remplacement du drain français côté droit en 2007 le tout effectué par des experts - Excavation, réparations de fissures, installation d'une membrane où nécessaire, installation d'un nouveau drain français sur les 3 autres côtés en 2017 le tout effectué par des experts - Retrait complet de la dalle de béton au sous-sol et du remblai qui était en place, remplacement du remblai par un remblai certifié DB et dalle de béton flambant neuve en 2017 le tout effectué par des experts - Sous-sol isolé à l'uréthane - Réaménagement complet du sous-sol en 2017 - Remplacement des planchers au RDC - Nouvelle cuisine avec matériaux de qualité - Nouvelle salle de bain au RDC avec matériaux de qualité - Autres améliorations pratiques et esthétiques
Included: Luminaires, stores, rideaux, lave-vaisselle, aspirateur centrale et accessoires, chauffe-eau, piscine, gazebo
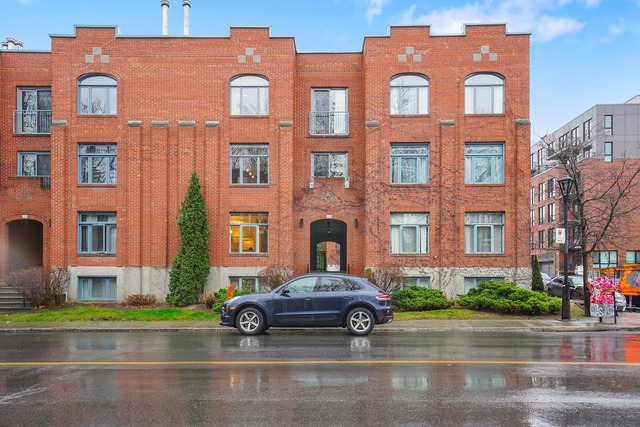
2290 Rue Notre-Dame O., app. 103, Montréal (Le Sud-Ouest),
Inscription
14020544
Municipal assessment
Information not available
Construction
1995
Type
Apartment
Occupation
Information not available
Address
2290 Rue Notre-Dame O., app. 103, Montréal (Le Sud-Ouest), see the map
Description
**Text only available in french.**
Joli et coquet condo de une chambre a coucher localisé dans un secteur très en demande près du marché Atwater ayant une vue sur un parc. Stationnement extérieur privé à l'arrière inclue dans le prix. Entré privé. A quelques minutes des métro et du canal Lachine. Salle de lavage , cuisine style laboratoire avec électros ménagers , les animaux ne sont pas permis, PAS DE FUMEURS SVP
Included: Fixtures, tout les électros ménagers, un stationnement privé extérieur, stores, ( cuisinière, réfrigérateur, lave-vaisselle, laveuse sécheuse)
Excluded: electricité, chauffage, eau chaude, internet, cable,
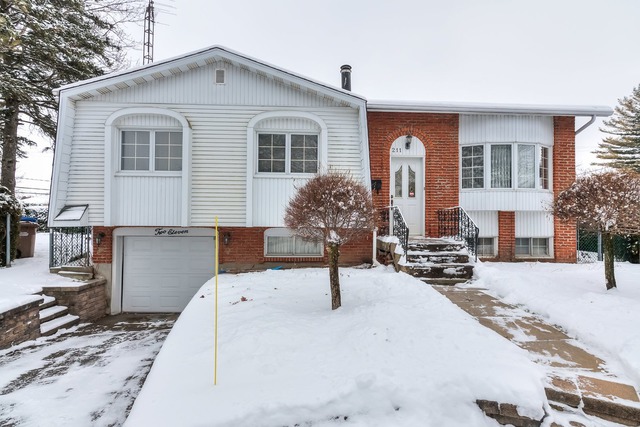
211 Rue Debussy, Châteauguay, Montérégie
Inscription
28193640
Municipal assessment
$462,000 (2025)
Construction
1970
Description
A Home Ready to Welcome You This property is perfect for buyers seeking a spacious, bright, and meticulously maintained home. Offering a peaceful and family-friendly living environment, while being close to numerous services, this is an opportunity not to be missed.
Schedule a visit today and discover your future home!
*A Prime Location* Located in a sought-after area of Châteauguay, this home provides convenient access to all amenities: Close to schools, parks, splash pads, a cinema, restaurants, and shops. Easy transportation with a nearby bus stop serving lines 21, 22, 31, 32, and 111, ensuring quick travel to Châteauguay and Montreal.
*A Stunning Lot* Enjoy a large pie-shaped lot, perfect for nature lovers and outdoor spaces: A south-facing backyard bordered by mature cedar hedges, providing excellent privacy. Fruit trees, a vegetable garden, and annual flowers that create a welcoming atmosphere during the summer months. A spacious balcony completes this outdoor space, ideal for enjoying sunny days with family or friends.
*A Well-Maintained Home* Meticulously cared for by its original owner, this home is clean, functional, and ready to welcome its next family.
*Interior Features* Discover thoughtfully designed, bright, and inviting living spaces: 3+1 generously sized bedrooms, perfect for a growing family. A primary bedroom adjacent to the main bathroom on the ground floor for added convenience. Original parquet hardwood flooring, hidden under the carpets, in excellent condition. Two custom bay windows, including an XL one in the living room, flood the home with natural light, ideal for those who prioritize brightness. A practical kitchen with a breakfast nook or the potential to modernize by adding a contemporary island.
*A Family-Friendly Gem* This home is perfect for a young family looking for a welcoming and warm environment. Located near anglophone schools (Harmony School), parks, and recreational spaces, it offers an exceptional quality of life for an active and happy family.
Don't miss this unique opportunity in Châteauguay. Contact us today to schedule a visit and discover everything this home has to offer!
Included: all light fixtures, stove, dishwasher, window coverings, fridge, freezer in basement, fridge in basement.
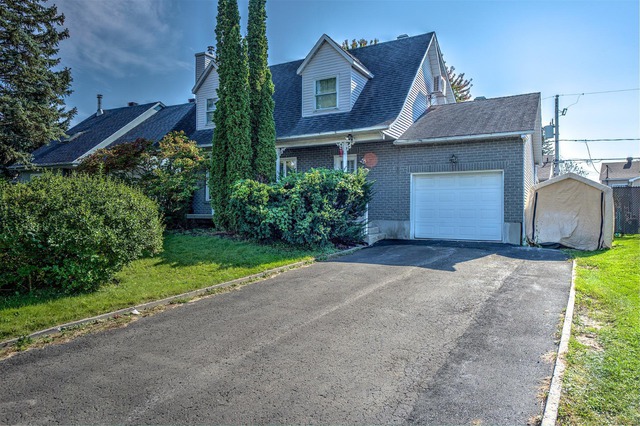
87 Rue du Maçon, Saint-Constant, Montérégie
Inscription
9165834
Municipal assessment
$591,200 (2024)
Construction
1987
Type
Two or more storey
Occupation
70 days
Address
87 Rue du Maçon, Saint-Constant, Montérégie see the map
Description
**Text only available in french.**
Grande maison unifamiliale style Canadienne avec belle grande cour aménagée pour bien profiter de l'été avec piscine creussée et chauffée, grande véranda aussi. Dans secteur recherché (secteur M). Centre d'achat à 2 minutes, Train de banlieue à 5 minutes, transport en commun. À proximité des autoroutes 30, 132 et de tout les services. Bienvenue!
Située dans le paisible quartier de Saint-Constant, cette propriété offre un cadre de vie idéal pour une famille nombreuse ou pour ceux qui recherchent de l'espace.
Au rez-de-chaussée : Salon, salle à manger et cuisine a aire semi-ouverte. La cuisine fonctionnelle offre beaucoup espace de rangement La salle à manger est très spacieuse et elle donne accés à la véranda.
À l'étage: Cette propriété offre 3 chambres à coucher dont la chambre principale avec WALK-IN La salle de bain est attenante à la chambre principale.
Au sous-sol: Cette propriété dispose d'une immense salle familiale, elle est parfaite pour y accueillir tous les membres de la famille. Une autre salle de bain complète et un immense garde-robe de cèdre.
Cour arrière : Une cour intime, clôturée. Elle offre une grande véranda donnant accès à la cour Belle piscine creusée et chauffée pour vous soirez d'été Grand garage intégré à la propriété, chauffé et beaucoup possibilité de rangement.
Les foyers et cheminées sont vendus sans garantie quant à leur conformité à la réglementation applicable ainsi qu'aux exigences imposées par les compagnies d'assurances.
Included: 1) Dishwasher 2) Retractable bed 3) (2) Wall-mounted A.C. 4) Air exchanger 5) Lighting fixtures 6) Curtains 7) Blinds 8) Cabana 9) Pool accessories 10) Pool heat pump 11) BBQ 12) Fridge 13) (2) tables and fridge for win
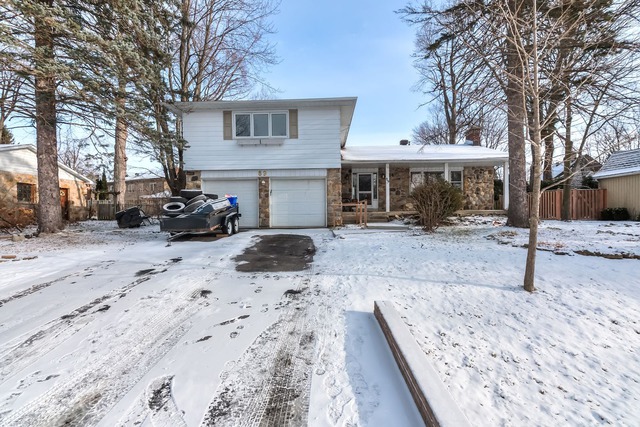
89 Prince Street, Beaconsfield, Montréal
Inscription
11239425
Municipal assessment
$905,200 (2024)
Construction
1972
Description
Spacious home located in quiet street in central Beaconsfield. Exceptionally located with walk to parks, community pool, arena and soccer fields, top schools and public transit. Property has lots of potential. Easy to visit. Seller very motivated.
Included: appliances
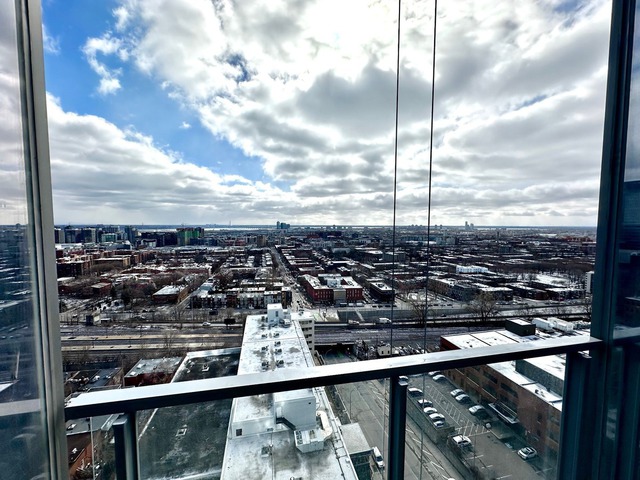
1500 Boul. René-Lévesque O., app. 1705, Montréal (Ville-Marie),
Inscription
13990891
Municipal assessment
Information not available
Construction
2023
Type
Apartment
Occupation
Information not available
Address
1500 Boul. René-Lévesque O., app. 1705, Montréal (Ville-Marie), see the map
Description
Lease condition should be: - Acceptance subject to credit check by Corpiq and employment references. - The tenant must provide proof of 2millions rental liability insurance during the lease. - The tenant must read and agree to building's by-laws and regulations. - The unit must be returned in the same condition as delivered, only normal wear and tear accept. - Electronic lease agreement in English only. - No subletting, no subleasing, no Airbnb, or any kind of short-term rent. - Non-smoking, cannabis or vape. - No pets.
Included: fridge, cooktop, oven, microwave, dishwasher, washer, dryer, curtains in living room and bedroom, 1 locker
Excluded: electricity, heating, rental liability insurance, internet, cable TV, telephone, move-in and move-out fees.
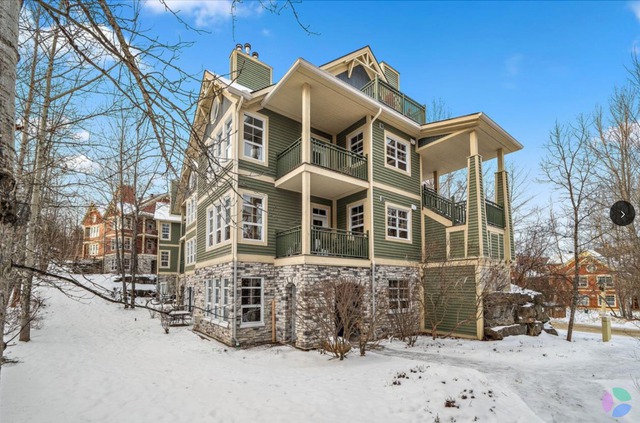
217 Ch. des Quatre-Sommets, app. 1A, Mont-Tremblant, Laurentides
Inscription
15176598
Municipal assessment
$2 (2024)
Construction
2005
Type
Apartment
Occupation
30 days
Address
217 Ch. des Quatre-Sommets, app. 1A, Mont-Tremblant, Laurentides see the map
Description
Located in Tremblant-Les-Eaux Resort, ground floor condo, 2 bedroom, 2 bathroom, living room with fireplace, fully equipped kitchen, washer and dryer, a private terrace with BBQ, 1 locker and 1 outside parking, Superb common areas. Access by foot to Spa, pools, hot tubs located in a very private setting. Le Géant golf course just beside the condo, free shuttle bus station just front of condo. close to ski slopes (5 min shuttle), renowned pedestrian village and lac Tremblant. Great location.
The property is in close proximity to ski slopes, the renowned pedestrian village, and Lake Tremblant.
The condo fees and city taxes will be determined shortly
The private cadastre numbers do not presently reflect the accurate information and will undergo changes approved by the city of Mont-Tremblant
****The subdivision of unit 1 (into 1A and 1B) was just done a few weeks ago, the common fees and taxes have not yet been adjusted. We are waiting for the information.
Included: All furniture as seen in photos, appliances and washer and dryer
You want to sell?
Getting a sense of your willingness to move out, expressing your expectations as a seller and understanding the market requirements will enrich your selling experience and future purchasing decisions.
Your Sutton realtor is all ears and will work closely with you to understand just how important these personal aspects are to you.
SHOULD I SELL OR BUY FIRST?
Both approaches have their pros and cons but seeing as each situation is unique, there are no right or wrong answers. Contact one of our professionals for personalized assistance!


