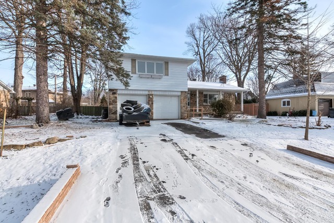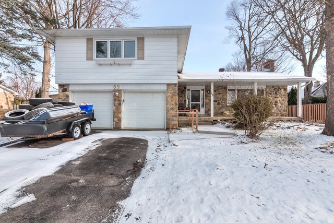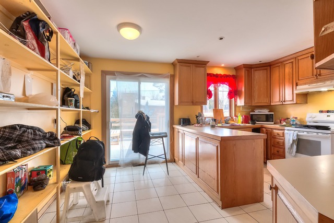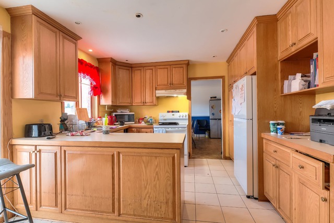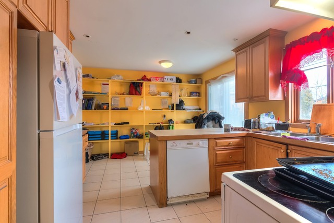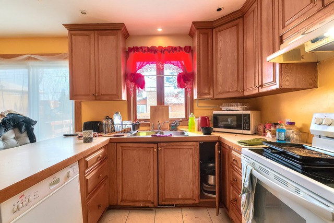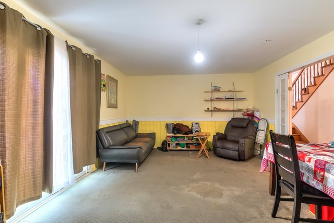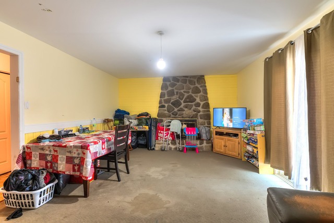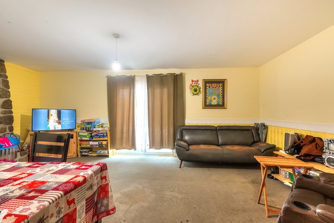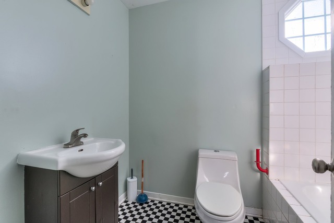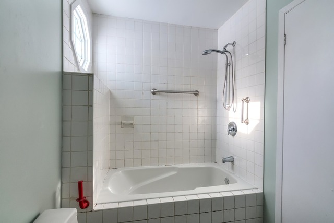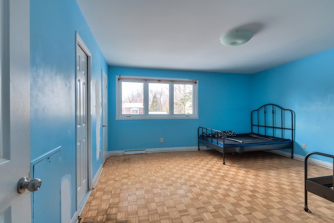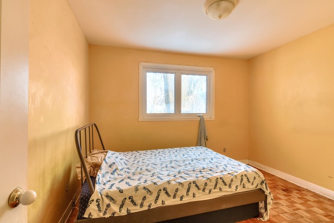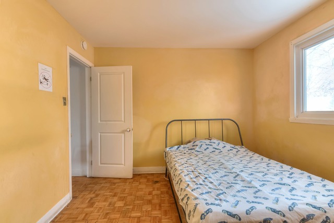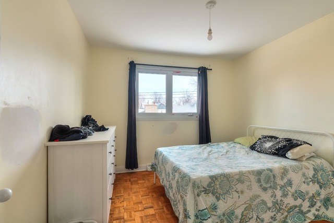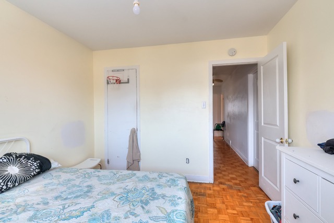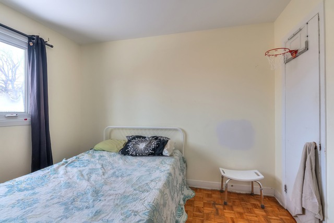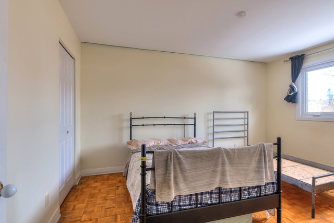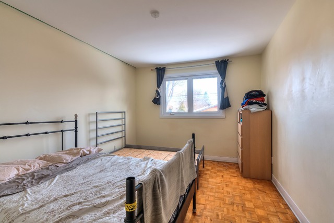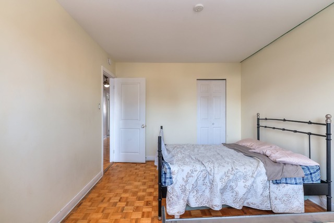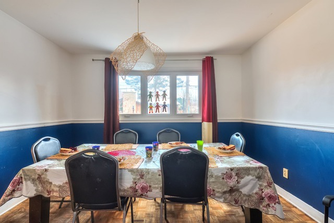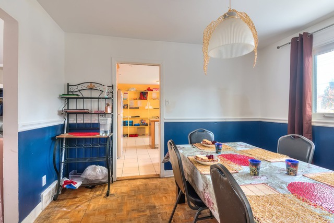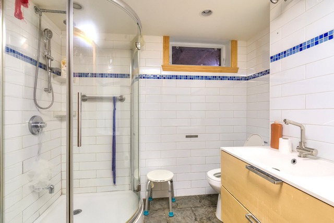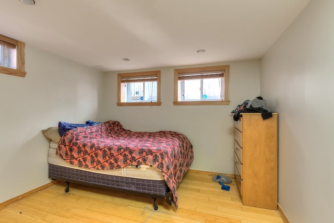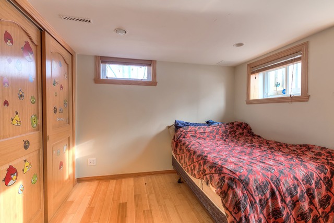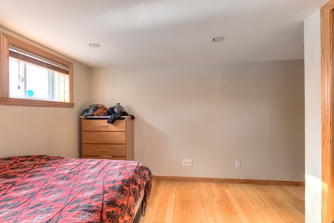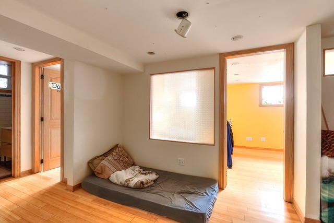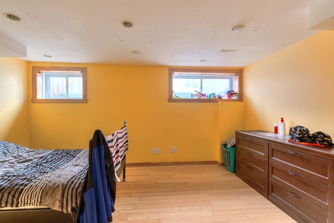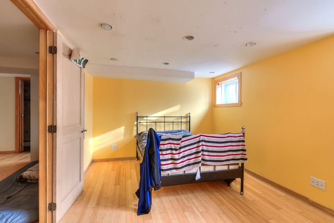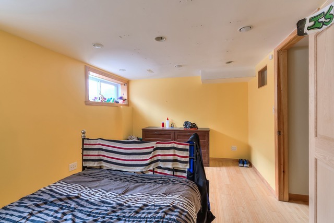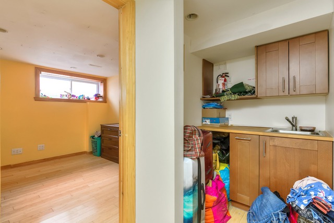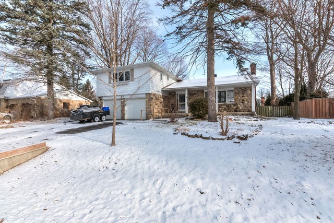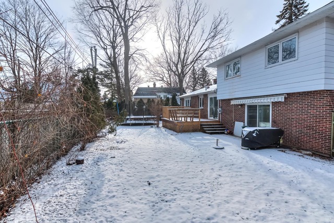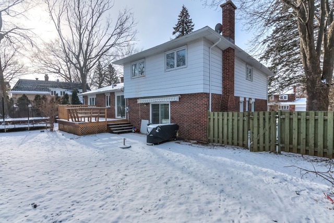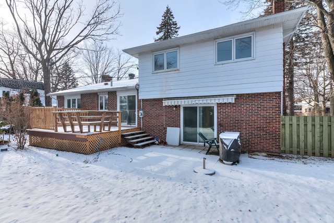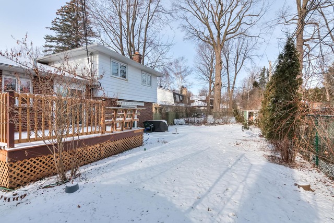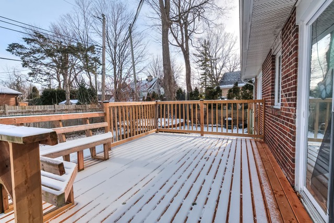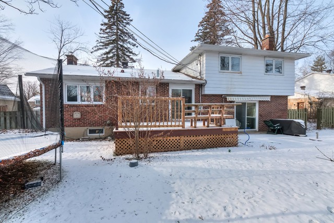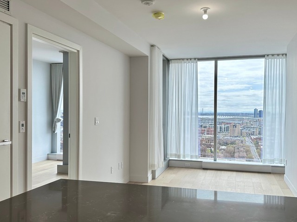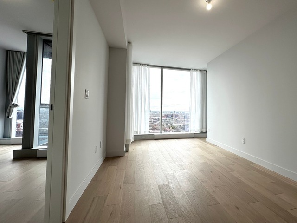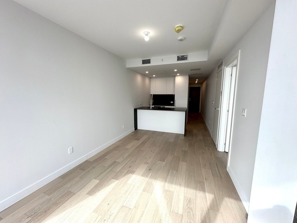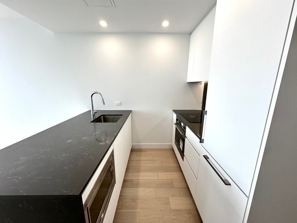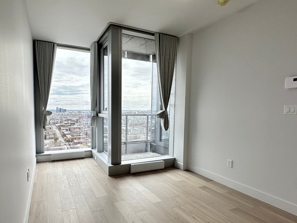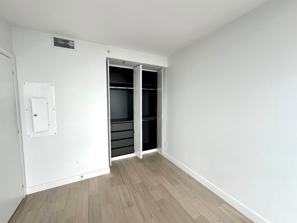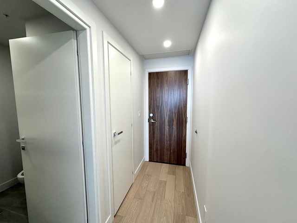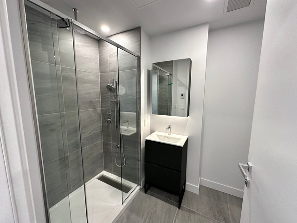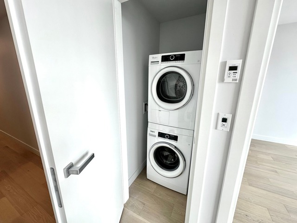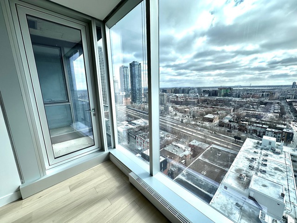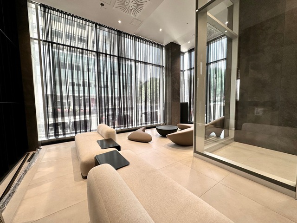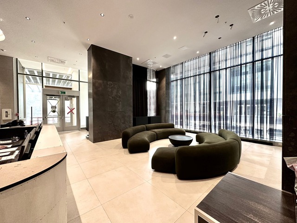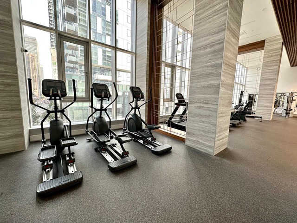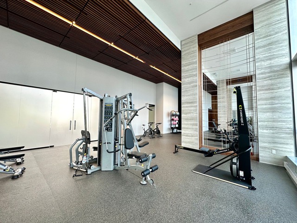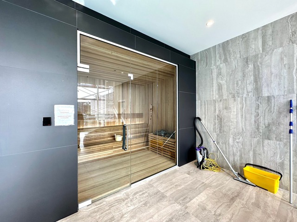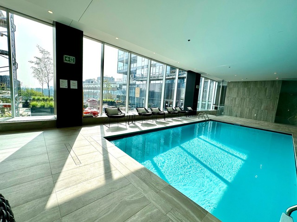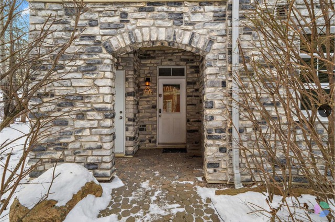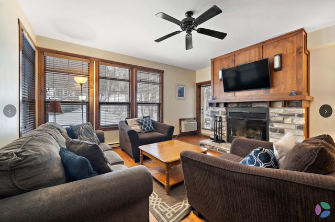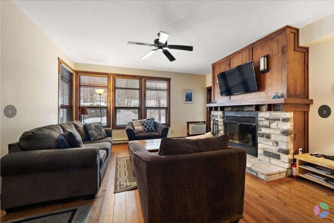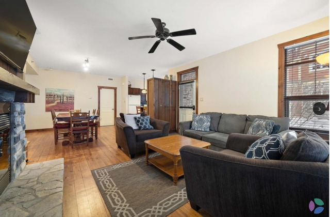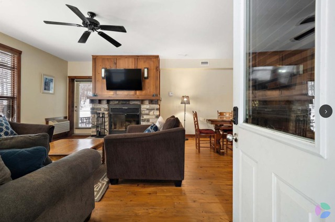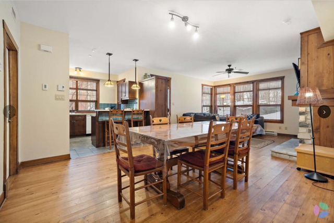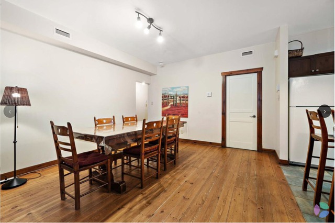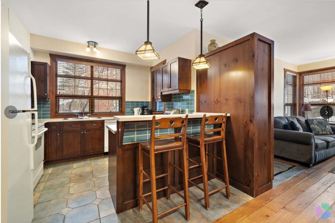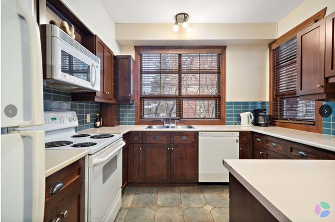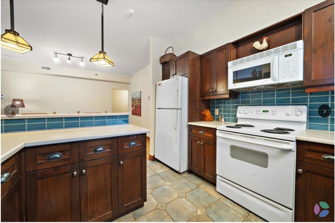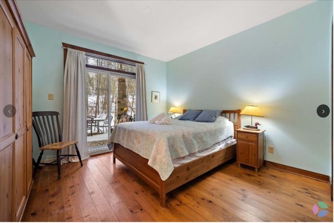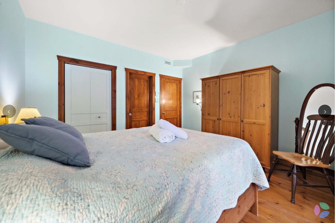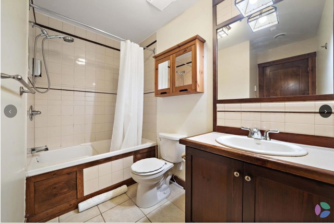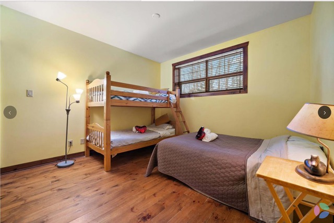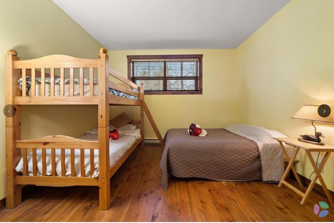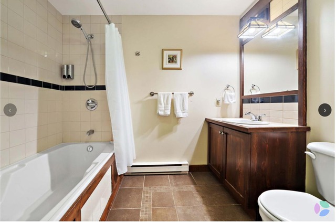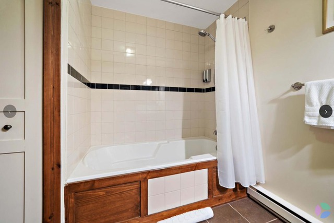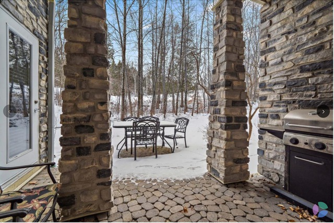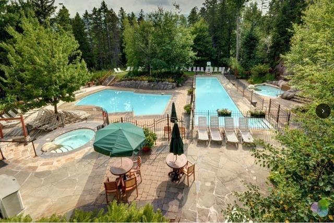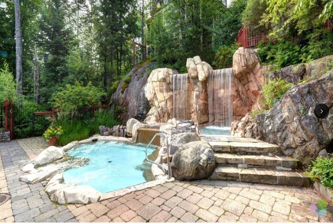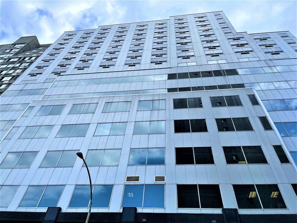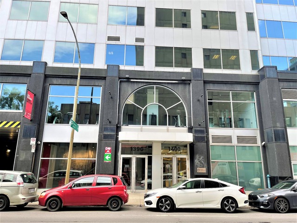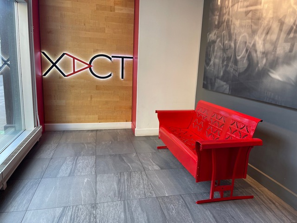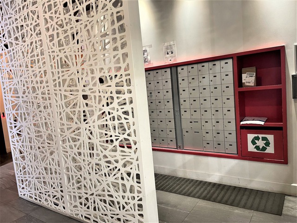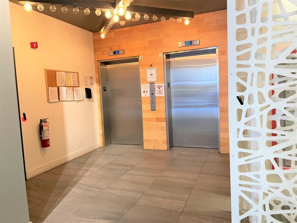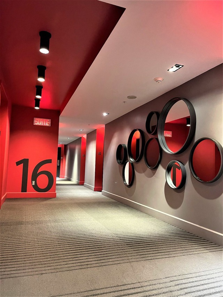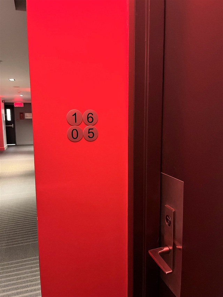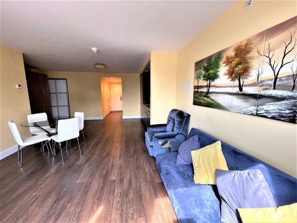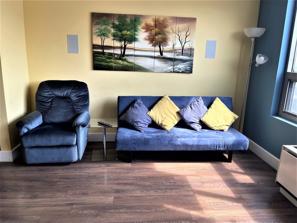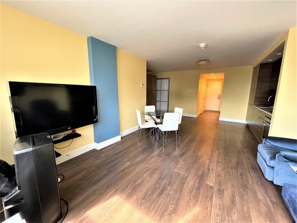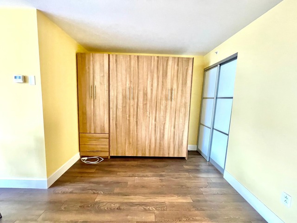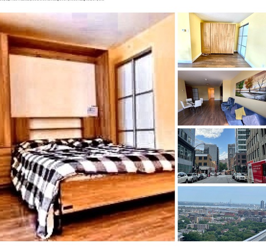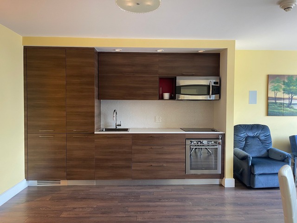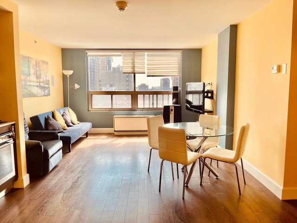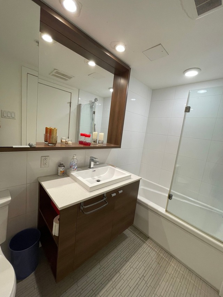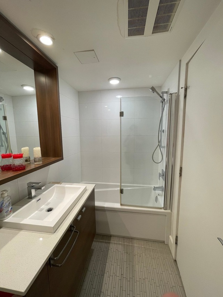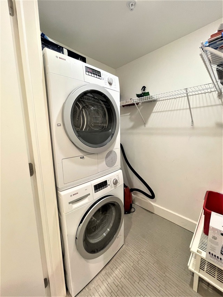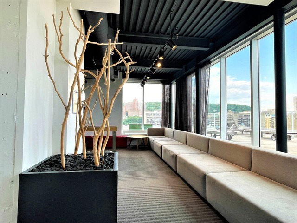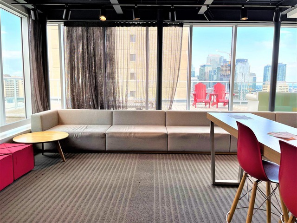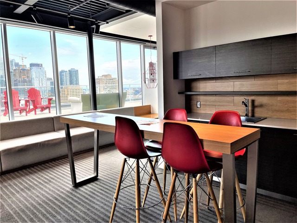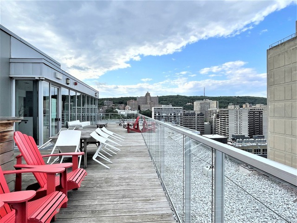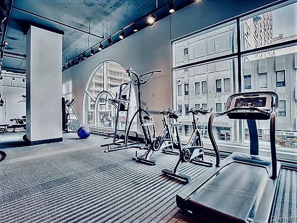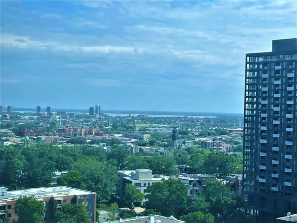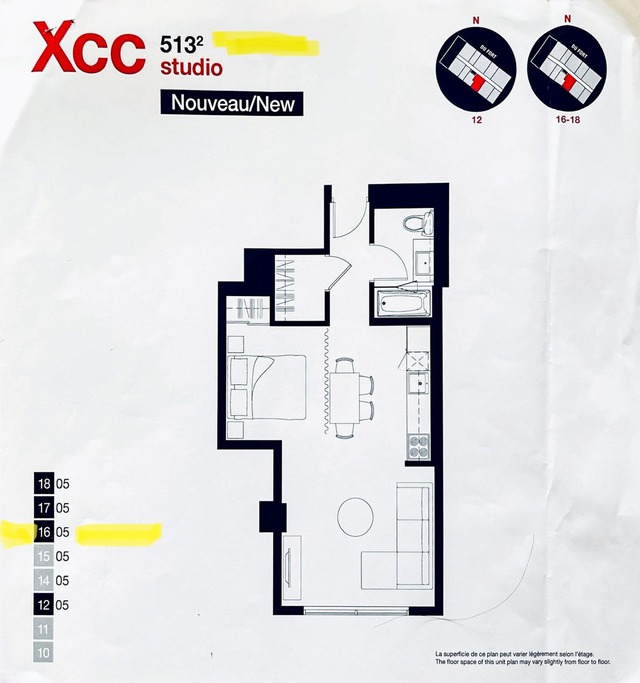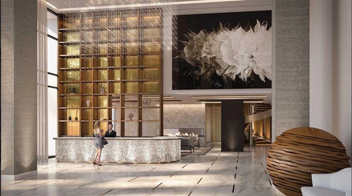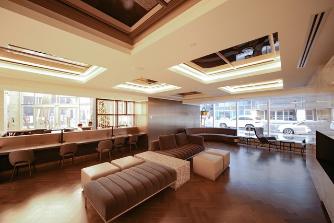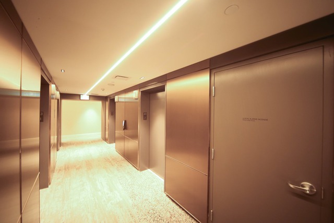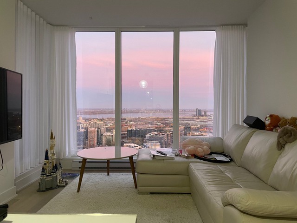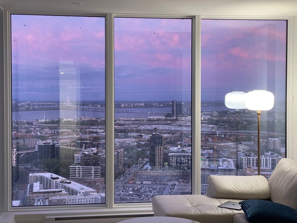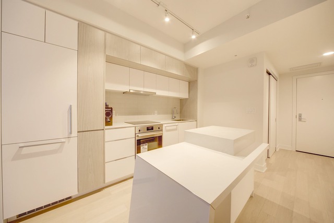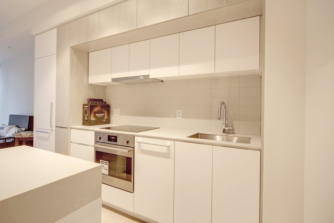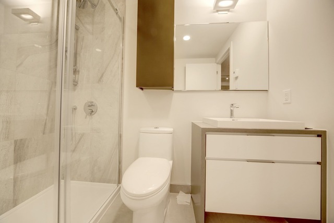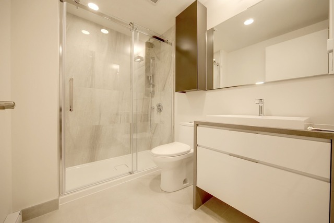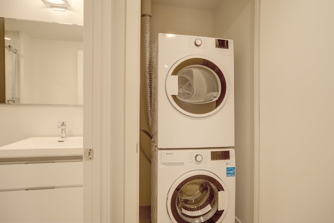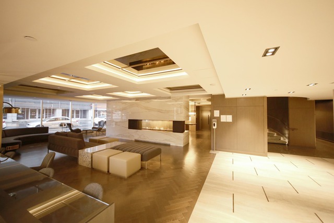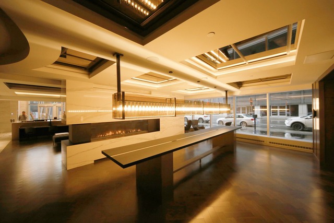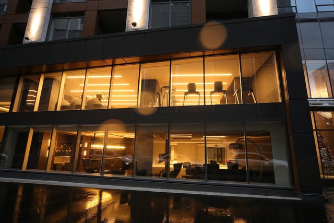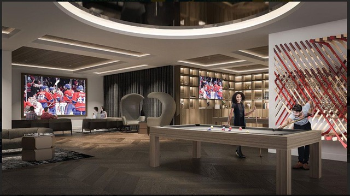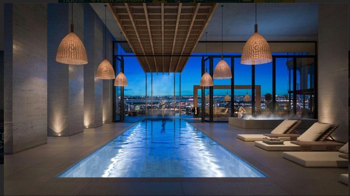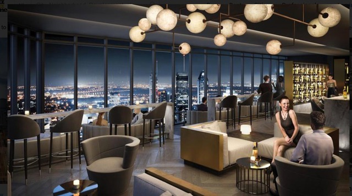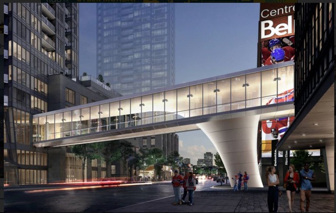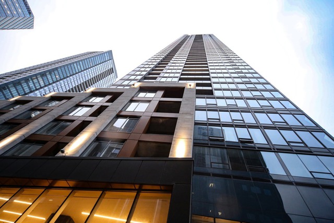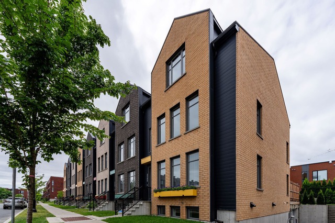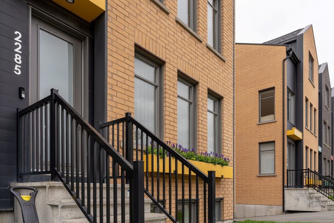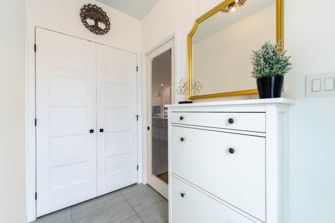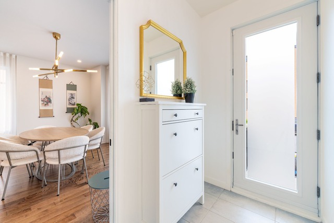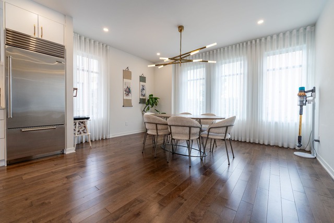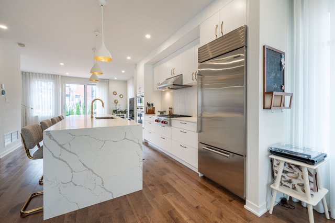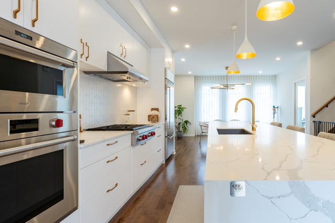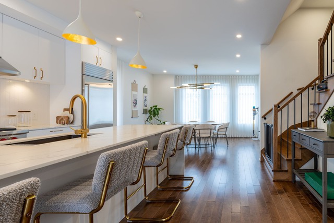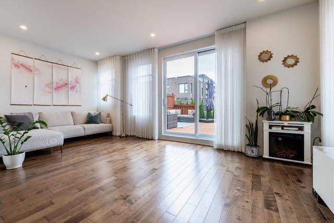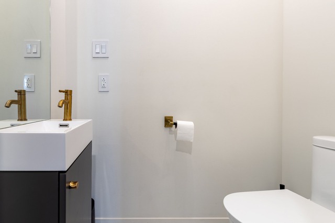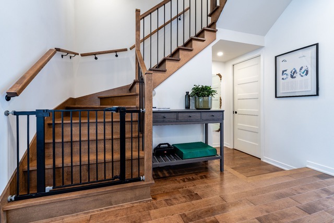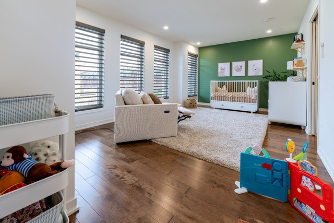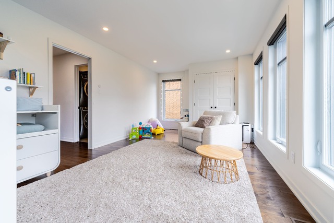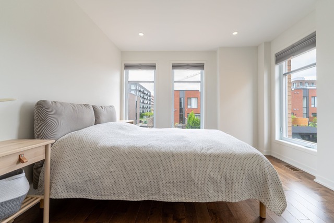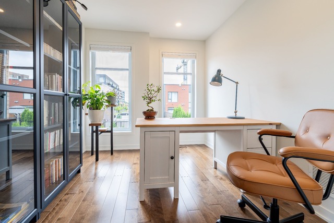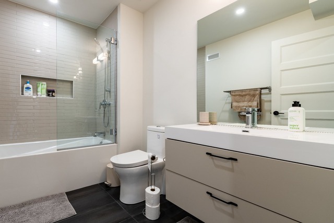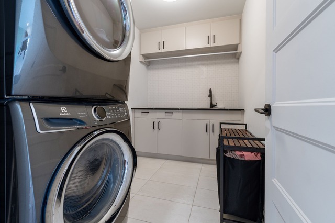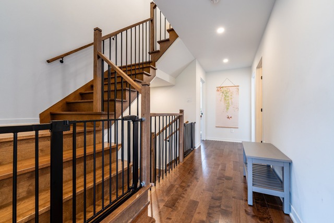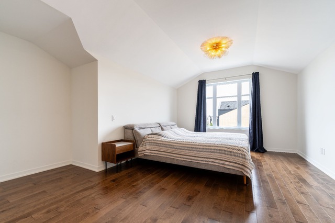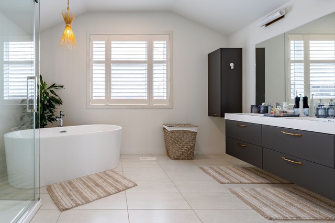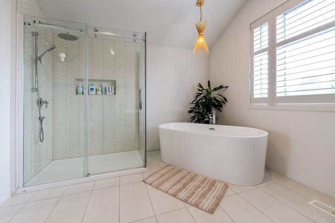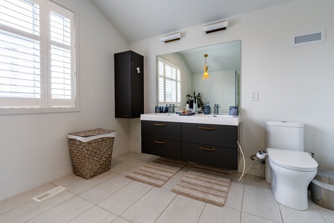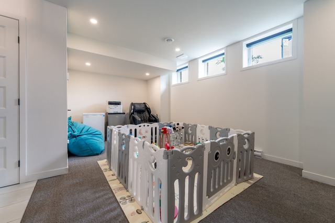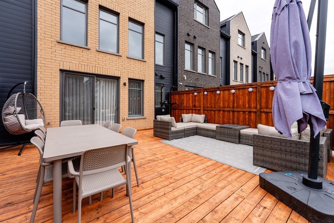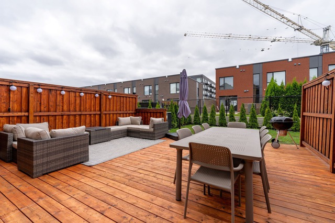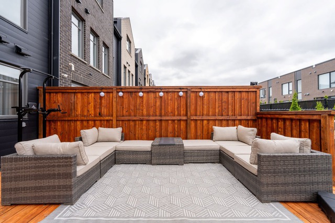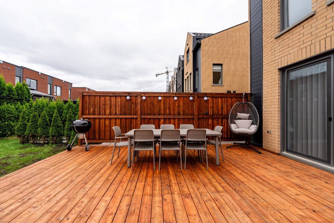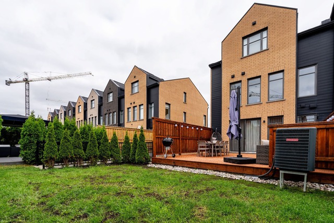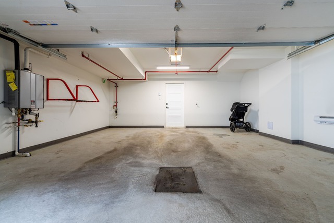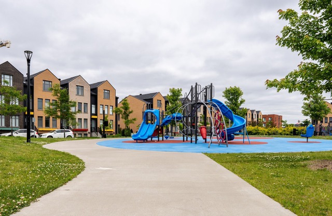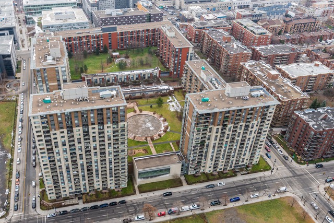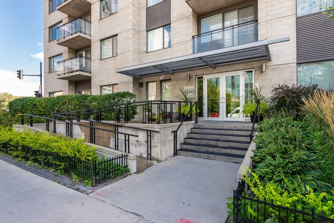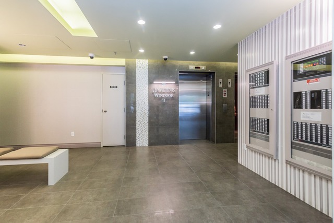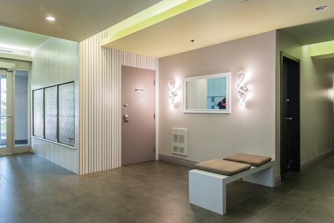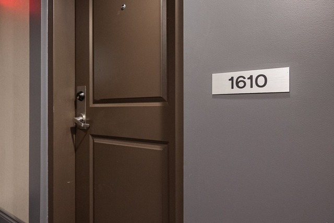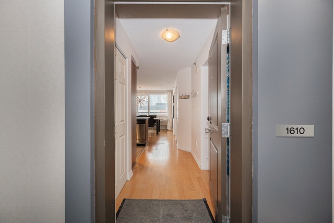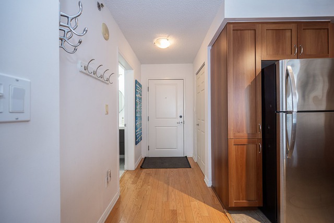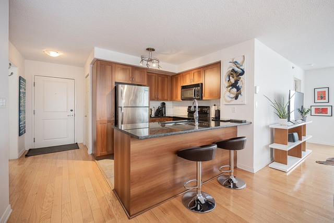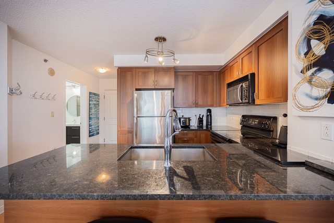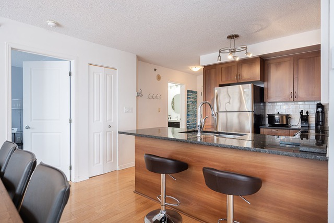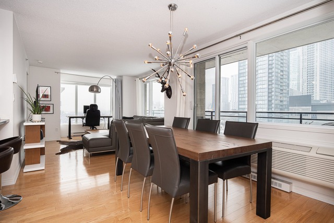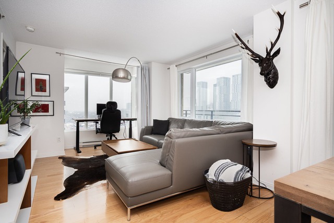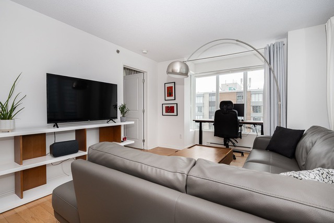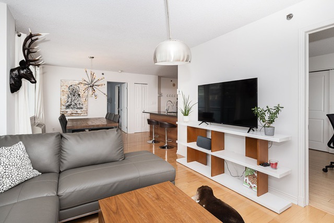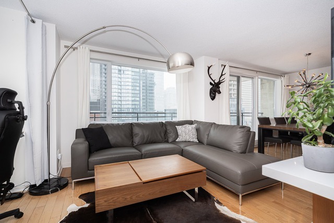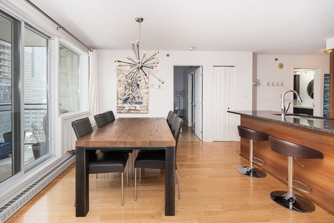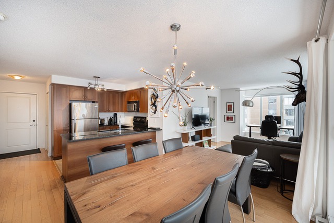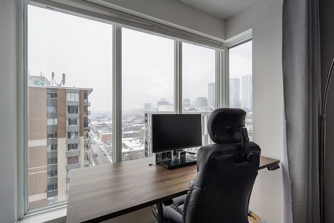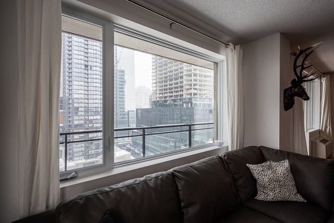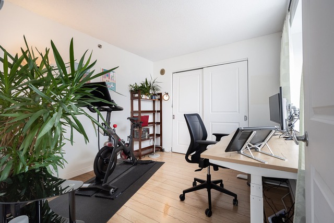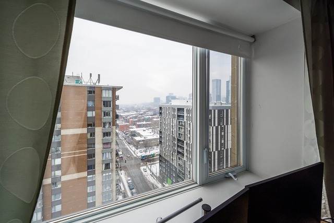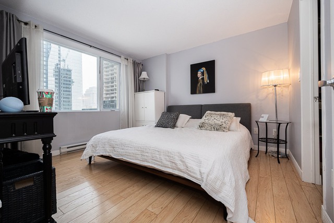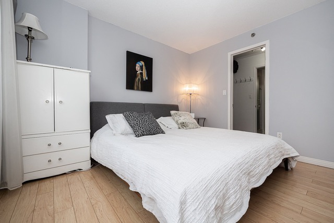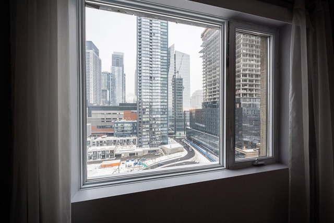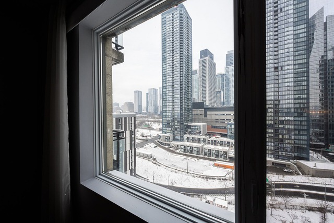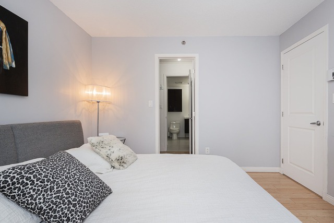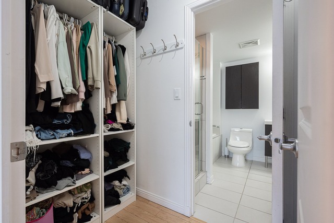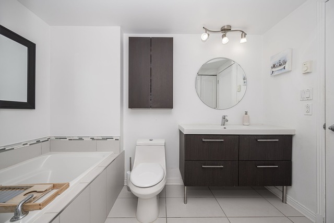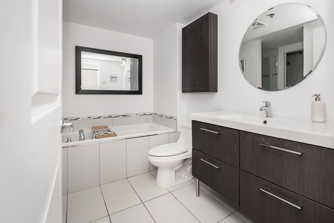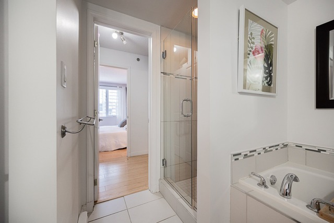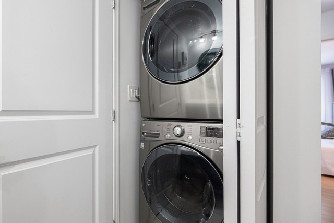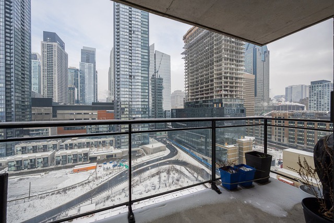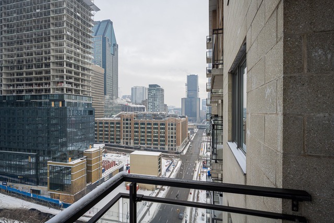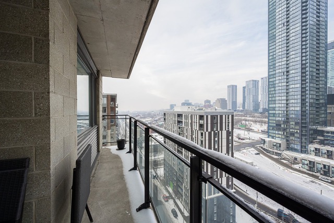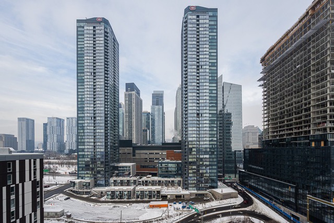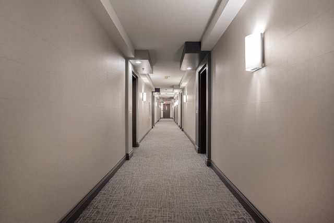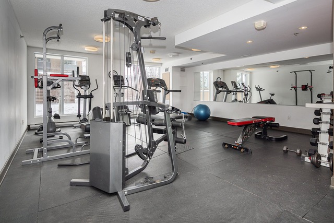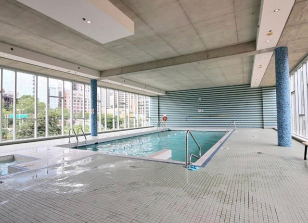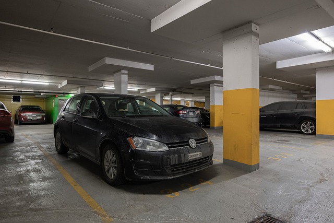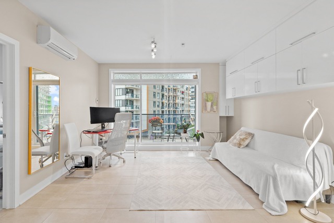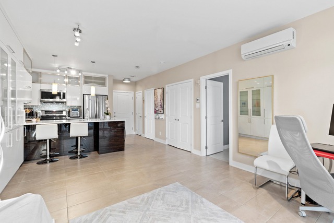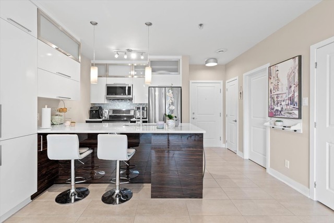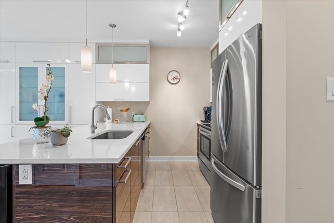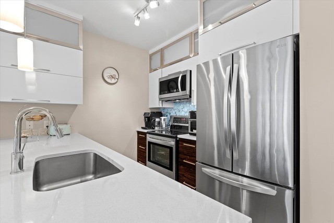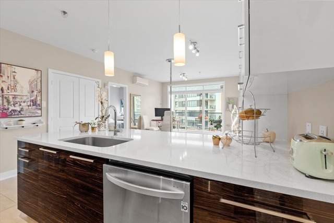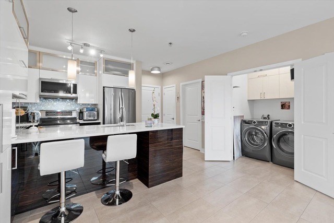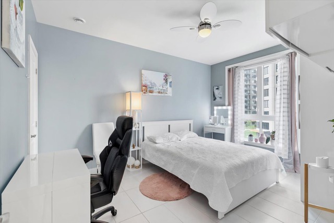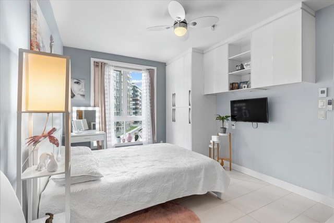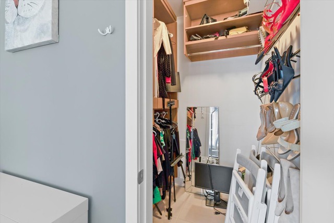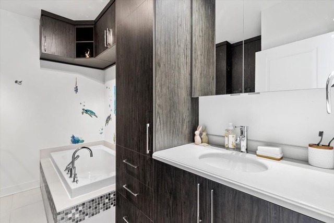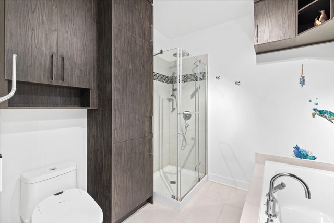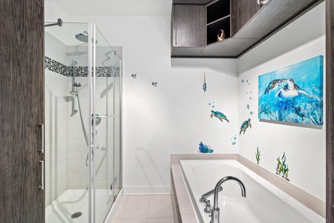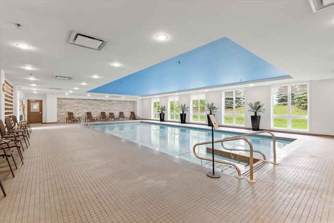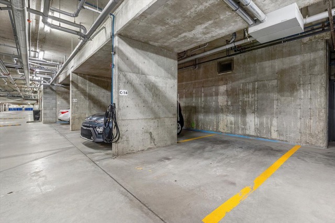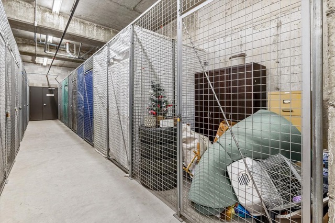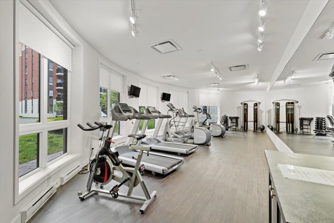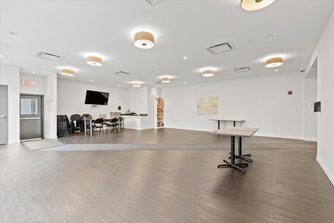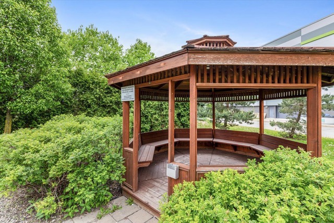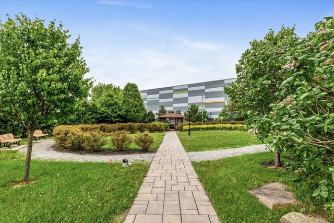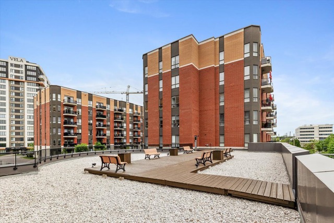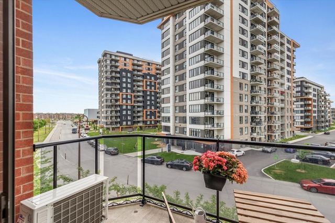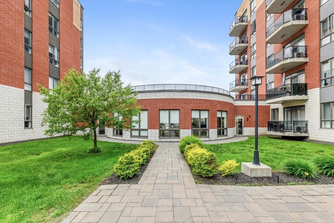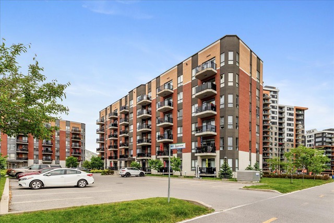
groupe sutton - clodem inc.
About us
With over 160 realtors and a full team of dedicated professionals, Groupe Sutton Clodem is your trusted partner for all your real estate affairs. We put our combined experience and the strength of the Sutton Group to work for you to bring you a turnkey solution that meets your expectations. We are your partners in business, and we will go to great lengths to find the property of your dreams or the right buyer.
Contact us today to lay the foundations of a long-term partnership. Our realtors are looking forward to helping you make your dreams come true.
Agencies
Real estate brokers

Sara Abou
Real Estate Broker
groupe sutton - clodem inc.
514-923-7273

Hamid Abreh Dari
Residential and commercial real estate broker
groupe sutton - clodem inc.
514-850-1483

Shakil Ahmad Courtier Immobilier Ltée
Real Estate Broker
groupe sutton - clodem inc.
514-569-0559

Groupe Sutton - Clodem Sid M. Alavi inc.
Real Estate Broker
groupe sutton - clodem inc.
514-861-3000

Albert Alvarez
Residential real estate broker
groupe sutton - clodem inc.
514-912-7177

Dominique Avon
Real Estate Broker
groupe sutton - clodem inc.
514-364-3315

Veronica Ayon
Residential real estate broker
groupe sutton - clodem inc.
514-576-1270

Khorush Azamee Courtier immobilier inc.
Residential and commercial real estate broker
groupe sutton - clodem inc.
514-865-7860

Cristina Ballerini
Real Estate Broker
groupe sutton - clodem inc.
514 804-3088

Gita Barazandehkar
Real Estate Broker
groupe sutton - clodem inc.
514-641-3477

Audrey Beauchemin
Residential real estate broker
groupe sutton - clodem inc.
514-261-1574

Alexandre Bedard
Residential real estate broker
groupe sutton - clodem inc.
438-995-9361
Properties
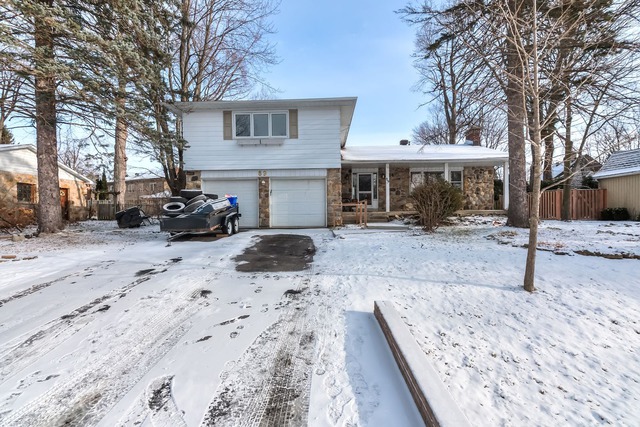
89 Prince Street, Beaconsfield, Montréal
Inscription
11239425
Municipal assessment
$905,200 (2024)
Construction
1972
Description
Spacious home located in quiet street in central Beaconsfield. Exceptionally located with walk to parks, community pool, arena and soccer fields, top schools and public transit. Property has lots of potential. Easy to visit. Seller very motivated.
Included: appliances
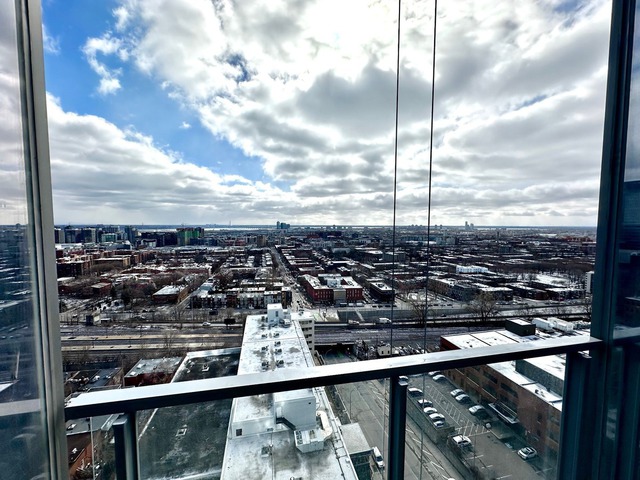
1500 Boul. René-Lévesque O., app. 1705, Montréal (Ville-Marie),
Inscription
13990891
Municipal assessment
Information not available
Construction
2023
Type
Apartment
Occupation
Information not available
Address
1500 Boul. René-Lévesque O., app. 1705, Montréal (Ville-Marie), see the map
Description
Lease condition should be: - Acceptance subject to credit check by Corpiq and employment references. - The tenant must provide proof of 2millions rental liability insurance during the lease. - The tenant must read and agree to building's by-laws and regulations. - The unit must be returned in the same condition as delivered, only normal wear and tear accept. - Electronic lease agreement in English only. - No subletting, no subleasing, no Airbnb, or any kind of short-term rent. - Non-smoking, cannabis or vape. - No pets.
Included: fridge, cooktop, oven, microwave, dishwasher, washer, dryer, curtains in living room and bedroom, 1 locker
Excluded: electricity, heating, rental liability insurance, internet, cable TV, telephone, move-in and move-out fees.
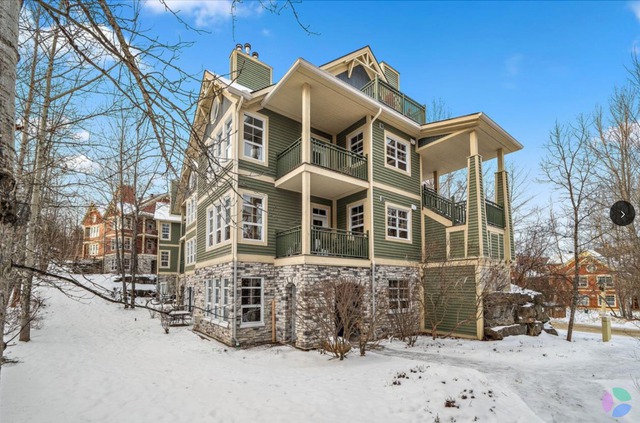
217 Ch. des Quatre-Sommets, app. 1A, Mont-Tremblant, Laurentides
Inscription
15176598
Municipal assessment
$2 (2024)
Construction
2005
Type
Apartment
Occupation
30 days
Address
217 Ch. des Quatre-Sommets, app. 1A, Mont-Tremblant, Laurentides see the map
Description
Located in Tremblant-Les-Eaux Resort, ground floor condo, 2 bedroom, 2 bathroom, living room with fireplace, fully equipped kitchen, washer and dryer, a private terrace with BBQ, 1 locker and 1 outside parking, Superb common areas. Access by foot to Spa pavilion, pools, hot tubs located in a very private setting. Le Géant golf course just beside the condo, free shuttle bus station just front of condo. close to ski slopes ( (5 min shuttle), renowned pedestrian village and lac Tremblant. Great location.
The property is in close proximity to ski slopes, the renowned pedestrian village, and Lake Tremblant.
The condo fees and city taxes will be determined shortly
The private cadastre numbers do not presently reflect the accurate information and will undergo changes approved by the city of Mont-Tremblant
****The subdivision of unit 1 (into 1A and 1B) was just done a few weeks ago, the common fees and taxes have not yet been adjusted. We are waiting for the information.
Included: All furniture as seen in photos, appliances and washer and dryer
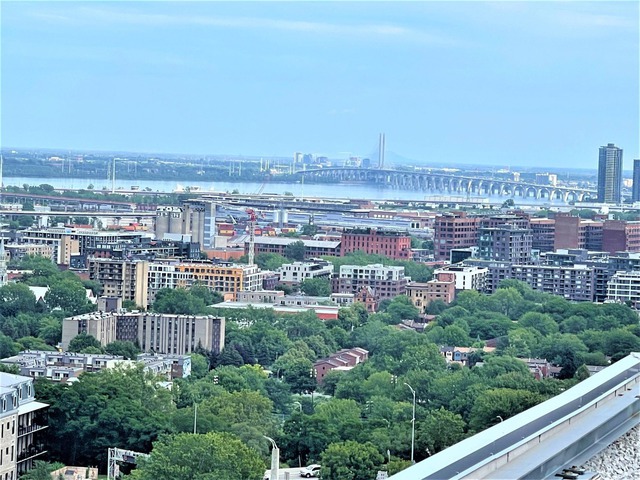
1390 Rue du Fort, app. 1605, Montréal (Ville-Marie),
Inscription
16670211
Municipal assessment
Information not available
Construction
Information not available
Type
Loft / Studio
Occupation
1 days
Address
1390 Rue du Fort, app. 1605, Montréal (Ville-Marie), see the map
Description
Quite spacious loft style condo and magnificent views from your living room towards the city and towards the St. Lawrence River. Rooftop terrace and exercise room (gym) In the rental price the Hydro-Quebec is included.
Beautiful open-concept loft-style apartment in a beautiful building located in the heart of downtown Montreal.
The condo is located on the 16th floor with incredible and unobstructed views from your living room towards the City and the St. Lawrence River.
The condo has an open bedroom with a Murphy Murphy bed, completely furnished from A to Z, heating hot water, electricity and air conditioning included in the price.
The building has a rooftop terrace, a community room with kitchen and an exercise room (gym) on the 2nd floor. Secure digital key access system.
Excellent location close to everything Downtown has to offer, quick access to go anywhere in town, universities, CEGEP, highways, etc..
We are waiting for you for a visit !!
Included: Condo meublé de A à Z : frigidaire, cuisinière, laveuse, sécheuse, lit double escamotable , canapé salon , fauteuil, TV LG, microonde , table avec 4 chaises, air climatisé, le Hydro-Quebec ( l'électricité, le chauffage, éclairage et l'eau chaude) inclus dans le prix de location
Excluded: wi-fi du locataire, cable TV
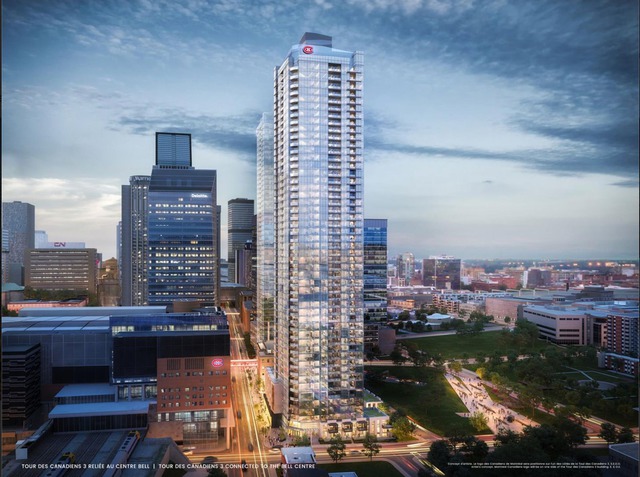
1288 Rue St-Antoine O., app. 4503, Montréal (Ville-Marie),
Inscription
23630307
Municipal assessment
$703,500 (2021)
Construction
2020
Type
Apartment
Occupation
45 days
Address
1288 Rue St-Antoine O., app. 4503, Montréal (Ville-Marie), see the map
Description
TOUR DES CANADIENS PHASE 3 , Luxurious condo at 45 floor with gorgeous view of the city and river, 2 bedroom 2 bathroom with 1 inddor parking and 1 locker. It is at the heart of downtown, has direct access to the RESO, Metro station, Central Station and REM via the Skybridge, close proximity to numerous services, shopping, public transportation and very easy HWY access, walking distance to Concordia and McGill universities. **motivated seller**
TDC 3 - Tour des Canadiens tower 3. The unit located on the 45 floor with gorgeous views of the city and water 2 bedroom, 2 bathrooms, completely open concept layout finished with high end materials including a private balcony, 1 locker and 1 garage.
Luxury amenities:: -24-hour security -Games room -Fully equipped exercise room. -Common party room -Third level terrace with indoor pool, outdoor lounge and BBQ. -Enjoy breathtaking views from the skylounge on the 55th floor. Fully equipped lounge area offering the best views of downtown Montreal -Direct access to the RESO and Metro via the skybridge.
Included: Fridge, Stove, Dishwasher, Washer, Dryer, Microwave
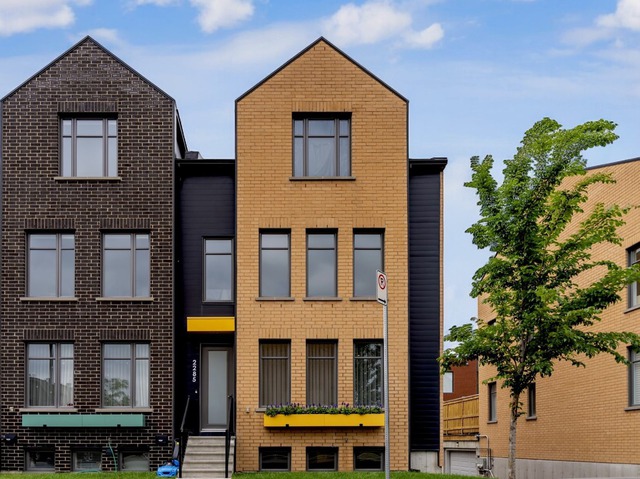
2285 Rue William-Longhurst, Montréal (Saint-Laurent),
Inscription
23814490
Municipal assessment
$1,089,000 (2024)
Construction
2020
Type
Two or more storey
Occupation
30 days
Address
2285 Rue William-Longhurst, Montréal (Saint-Laurent), see the map
Description
Luxurious corner townhouse in the desirable Square Norseman of Bois-Franc. This exquisite 4-level home (22 x 40) faces the park and features an open-concept main level with a stunning kitchen equipped with high-end appliances and hardwood floors throughout. Modern bathrooms, a powder room, and a spacious playroom in the basement with a double garage add to its appeal. The beautiful backyard, with ideal sun orientation, is perfect for outdoor relaxation. The home includes bi-energy heating and cooling systems using electricity and natural gas. Located minutes from the new REM train, shops, and other amenities.
Here are some extra features found in this beautiful home:
Heating/Cooling:
- Dual heating with heat pump > -12C and furnace < -12C. This allows owners to benefit from dual rates from Hydro Quebec (cheaper rate when temp > -12C). - Dual zone heating - Smart ecobee thermostats - High-end steam humidifier (Aprilair 800)
Electrical:
- Several added pot lights - Smart switches in high traffic rooms (office, master bedroom, living room, basement) - Pre-wired for pool - Pre-wired for electric car charger - Smart doorbell - Smart garage door opener, controlled by smartphone
Furnishings/Finishes:
- Hunter Douglas blinds on all floors with the exception of drapes on the main floor - Automated blinds in bedroom and basement which can be controlled by smartphone - Waterfall Quartz counters in kitchen - Quartz counter in laundry room - 3.5 inch Birch hardwood flooring - Thermofoil Kitchen and Bathroom Cabinets - High-end light fixtures (>$13,000) - Cedar fence
Appliances:
- Wolf stove, oven, speed oven - Sub-Zero fridge - Miele dishwasher, knock to open - Electrolux washer and dryer
Included: Sub-Zero refrigerator, Wolf gas cooktop, Wolf wall oven, dishwasher, washer, dryer, blinds, light fixtures
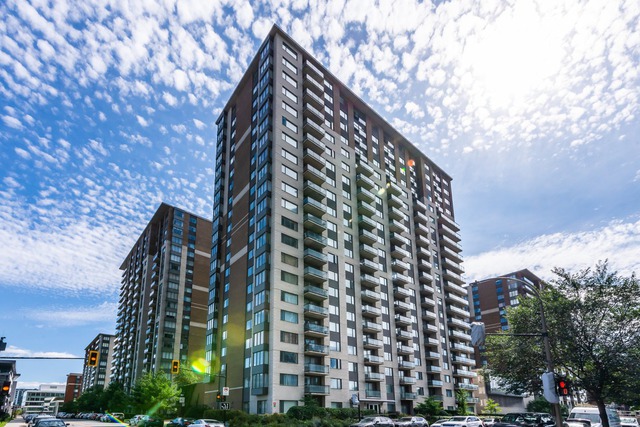
1200 Rue St-Jacques, app. 1610, Montréal (Ville-Marie),
Inscription
24763201
Municipal assessment
$557,100 (2025)
Construction
2006
Type
Apartment
Occupation
Information not available
Address
1200 Rue St-Jacques, app. 1610, Montréal (Ville-Marie), see the map
Description
Jardins Windsor II - Beautiful modern condo in the heart of downtown, with unobstructed sky-line views of the city. Ideally situated near public transport, highway, downtown shopping centers and restaurant hot spots (Notre-Dame & Atwater). A lot of windows allowing natural sunlight all day. Nice sized bedrooms. Main bedroom has en-suite bathroom and closet. Large wrap-around balcony overlooking panoramic view of the city.
Solid concrete construction. Great amenities - indoor heated pool with views of the garden, jacuzzi, sauna & fitness room. Spacious bathroom with separate bath and shower. Kitchen renovated with quartz counters in 2016. Large wrap around balcony 90 sq ft overlooking view of downtown.
Indoor parking space #324 Storage space #C40
Included: Kitchen appliances.
Excluded: Washer + dryer, light fixture above dining table.
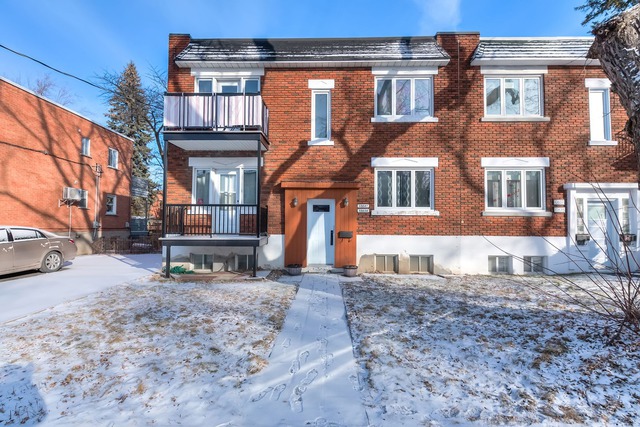
10639 - 10641 Rue Waverly, Montréal (Ahuntsic-Cartierville),
Inscription
28667263
Municipal assessment
$832,600 (2024)
Construction
1952
Type
Duplex
Occupation
Information not available
Address
10639 - 10641 Rue Waverly, Montréal (Ahuntsic-Cartierville), see the map
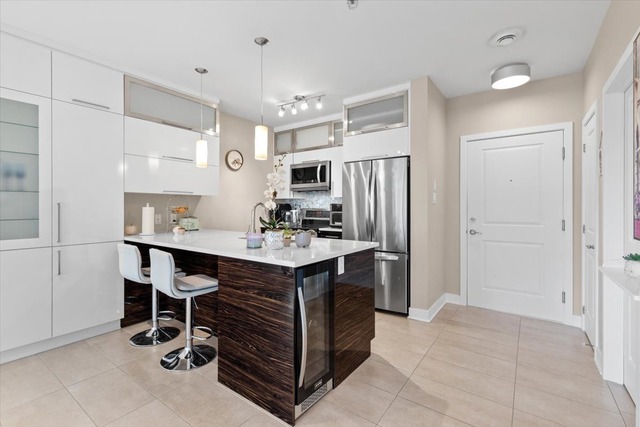
7 Rue Édouard-Lalonde, app. 308, Vaudreuil-Dorion, Montérégie
Inscription
16570665
Municipal assessment
$236,000 (2024)
Construction
2016
Type
Apartment
Occupation
60 days
Address
7 Rue Édouard-Lalonde, app. 308, Vaudreuil-Dorion, Montérégie see the map
Description
Stunning 3rd-floor condo, located at 7 Rue Édouard-Lalonde, Vaudreuil-Dorion, boasts 10-foot ceilings and upscale finishes, including heated ceramic floors and ceiling-height kitchen cabinets. It features a central vacuum, a wall-mounted air conditioner, a spacious indoor parking spot with electric car charging stations, and extra storage space, offering modern comfort. Residents enjoy amenities such as an indoor pool, a fully equipped gym, and a rooftop terrace. Conveniently situated near the train station, a future hospital, a new shopping center, and highways, this condo offers both a strategic and practical location
Magnificent Condo at Perles de la Gare -- 3rd Floor 7 Rue Édouard-Lalonde, apt. 308, Vaudreuil-Dorion, J7X 0X5
This bright 3rd-floor condo features 10-foot ceilings, elegant design, and numerous upgrades: heated ceramic floors, kitchen cabinets extending to the ceiling, and built-in storage in the bedroom, living room, and bathroom. Includes central vacuum, wall-mounted air conditioner, and indoor parking with an electric vehicle charging station and storage space.
Condo fees include hot water, and the building is well-insulated with quiet neighbors. Located just 5 minutes from the future hospital and steps away from Vaudreuil-Dorion train station, bike paths, shops, and sports centers. Quick access to Highways 20, 30, and 40.
Exceptional amenities: indoor pool, gym, rooftop terrace, community room, and landscaped outdoor spaces.
Note: The pressure-mounted bar in the living room will be safely removed before the sale.
Included: fixtures, blinds, curtains, curtain rods, Custom wall unit in( living room, bedroom. bathroom and washer/dryer area. Also central vacuum, dishwasher, installation bidet.
Excluded: The pressure-mounted pole in the living room will be safely removed by the vendor.
You want to sell?
Getting a sense of your willingness to move out, expressing your expectations as a seller and understanding the market requirements will enrich your selling experience and future purchasing decisions.
Your Sutton realtor is all ears and will work closely with you to understand just how important these personal aspects are to you.
SHOULD I SELL OR BUY FIRST?
Both approaches have their pros and cons but seeing as each situation is unique, there are no right or wrong answers. Contact one of our professionals for personalized assistance!


