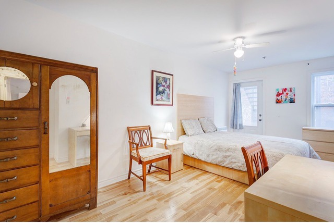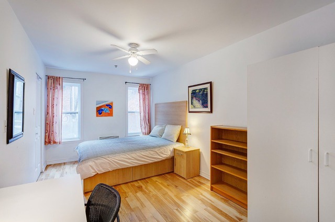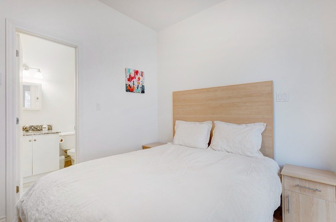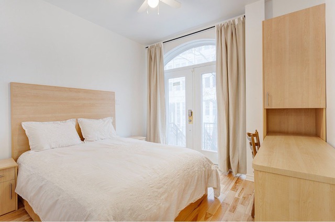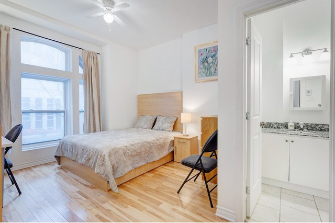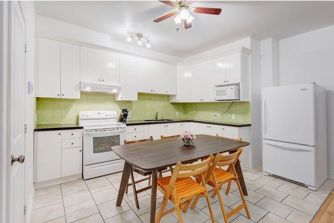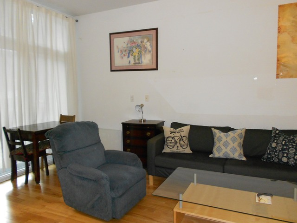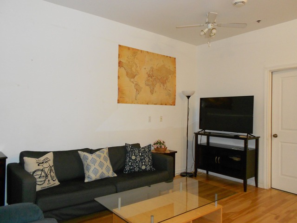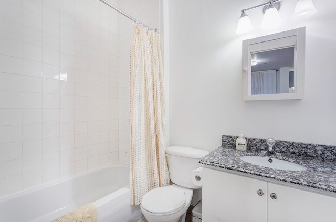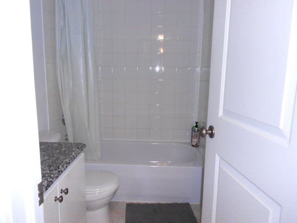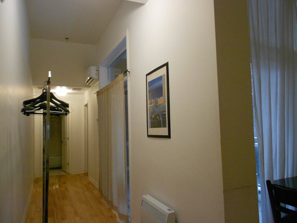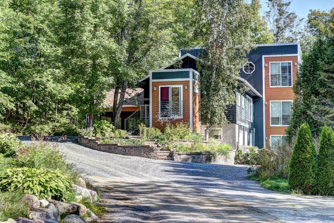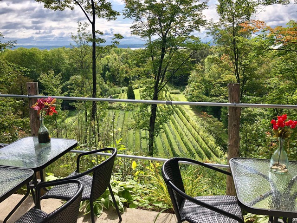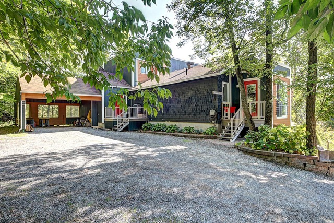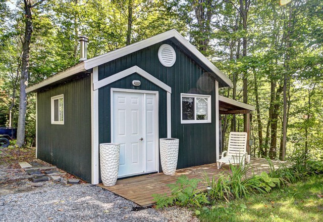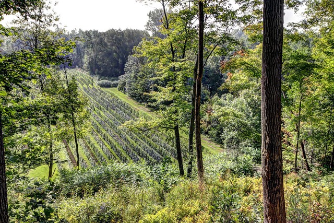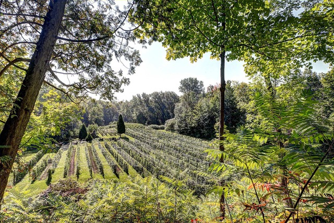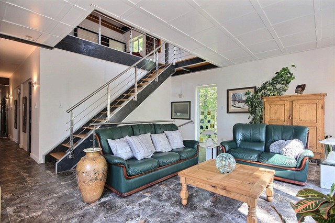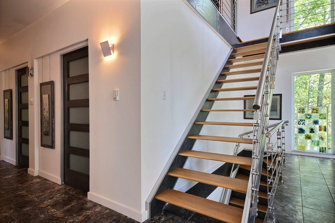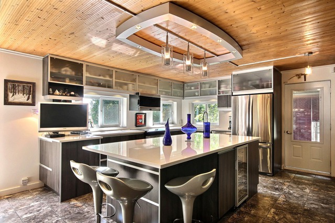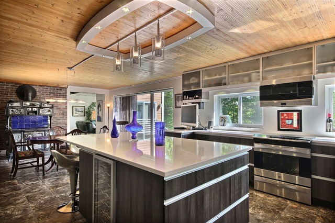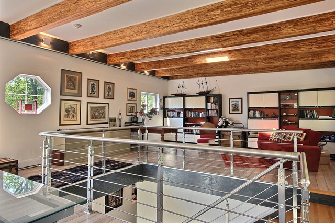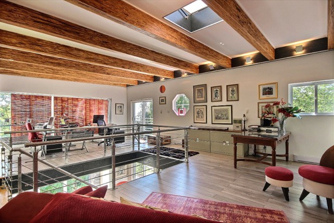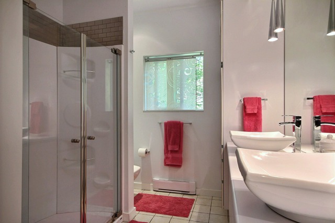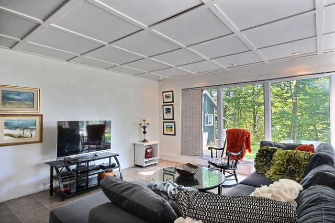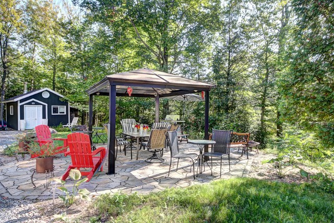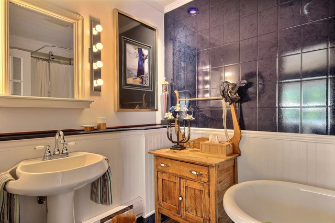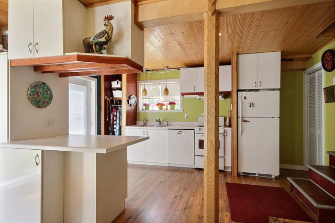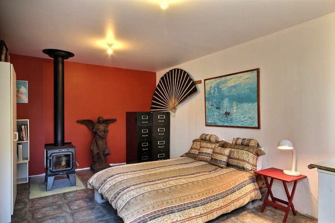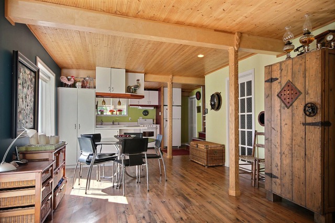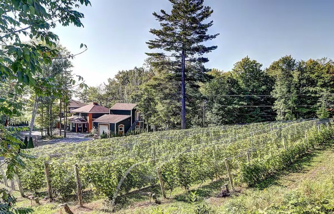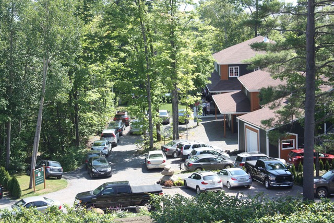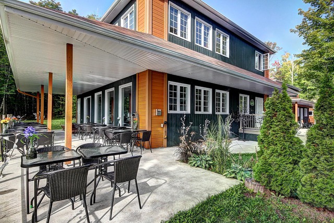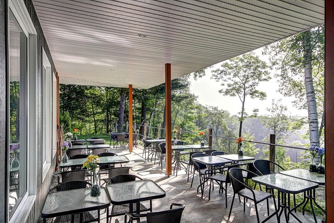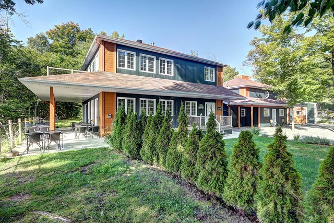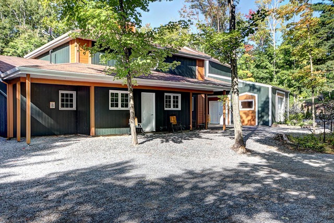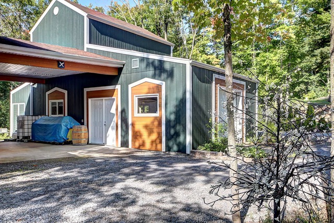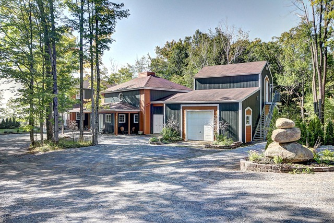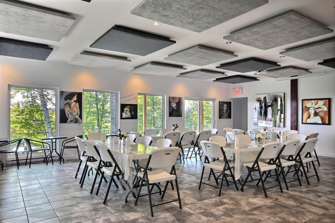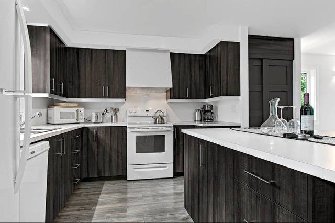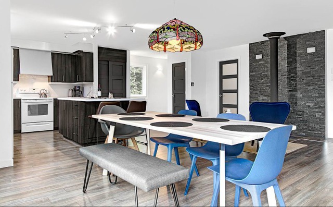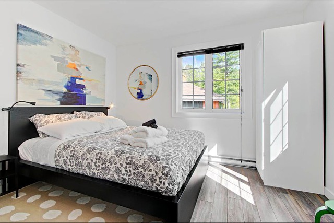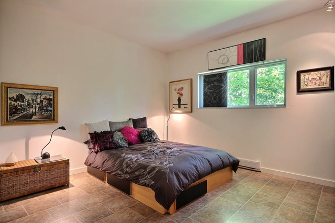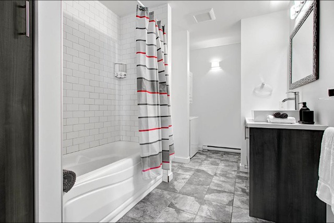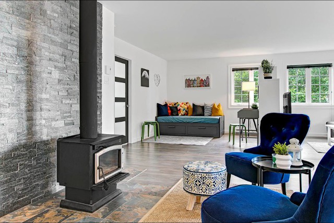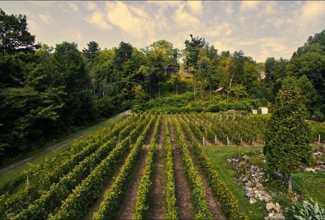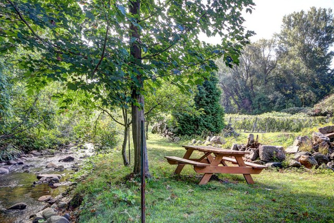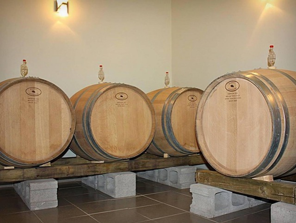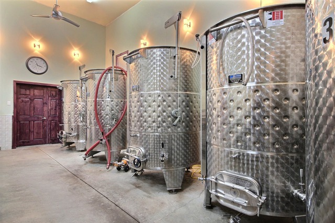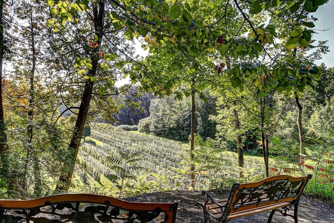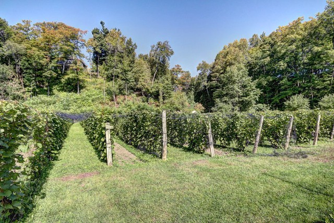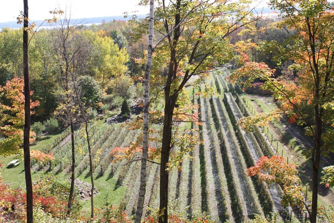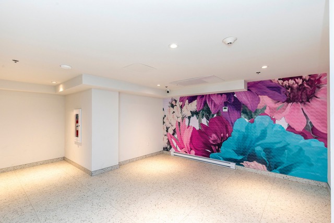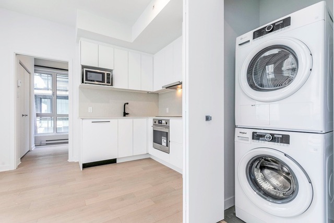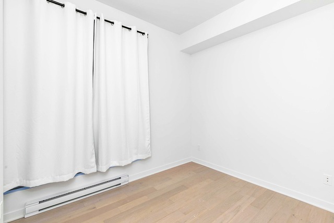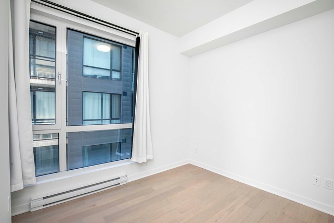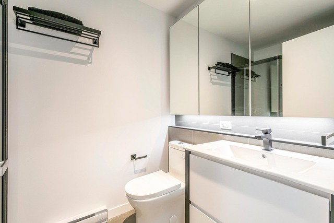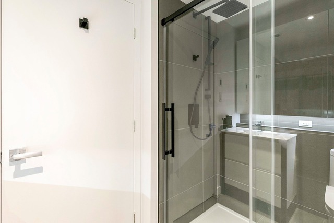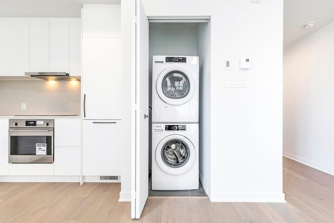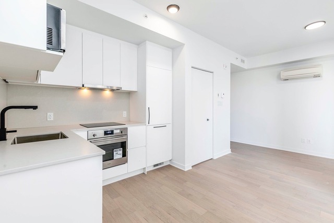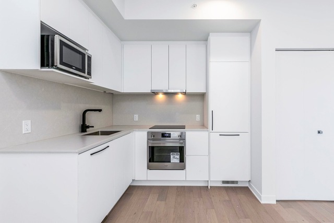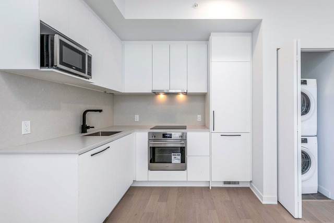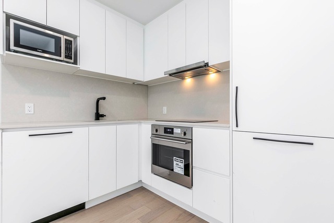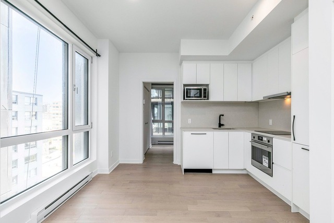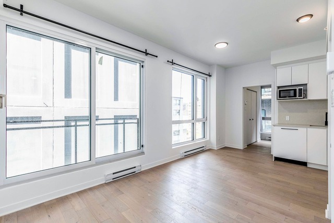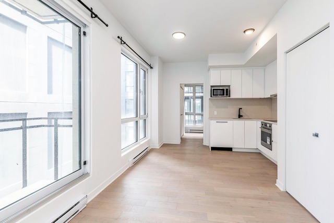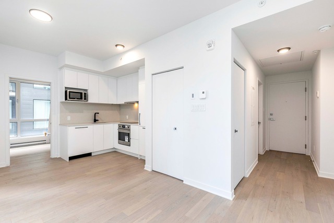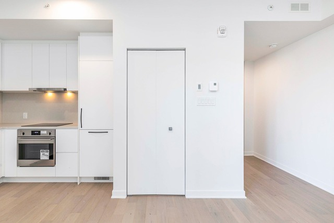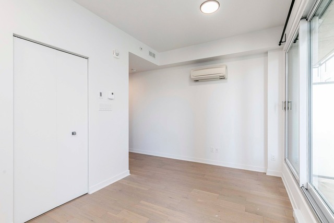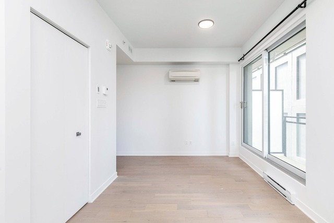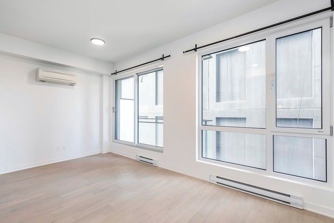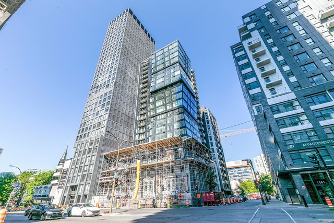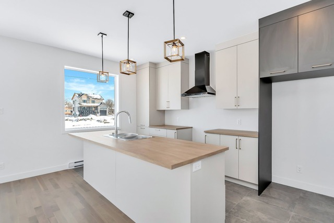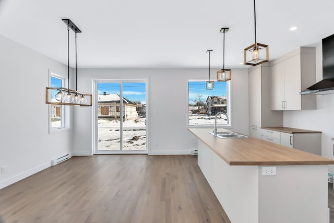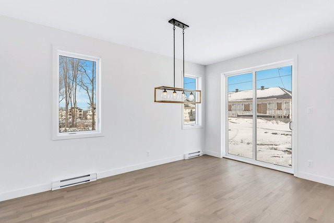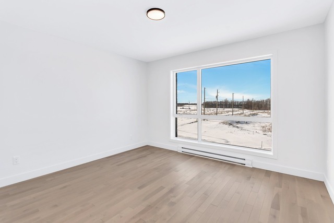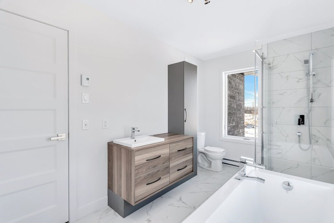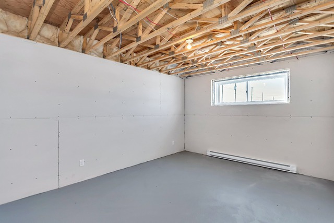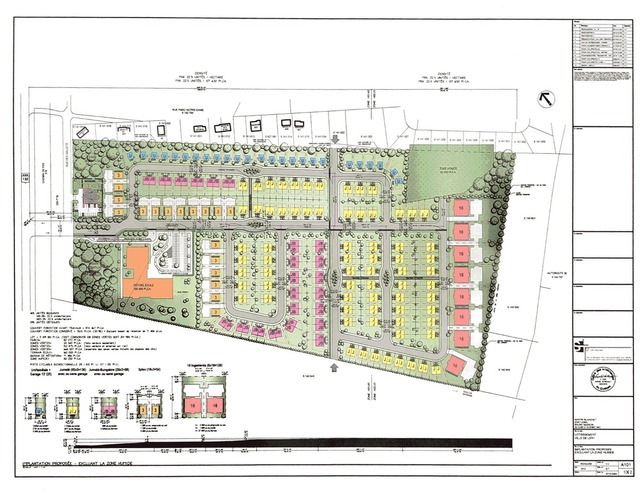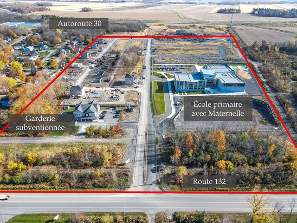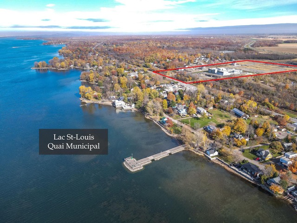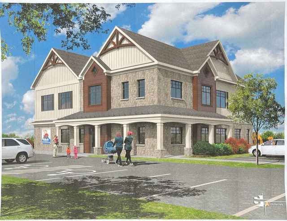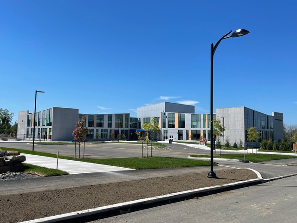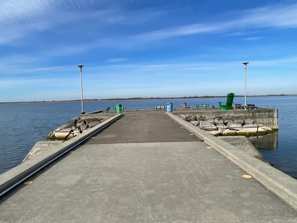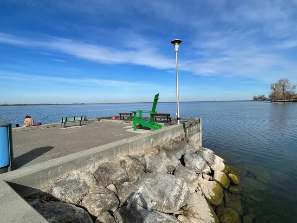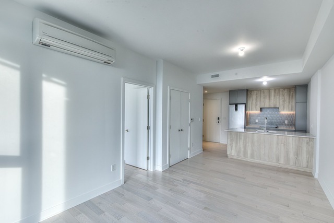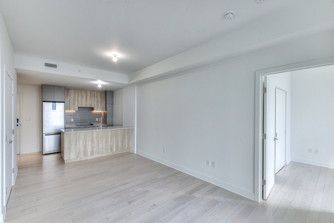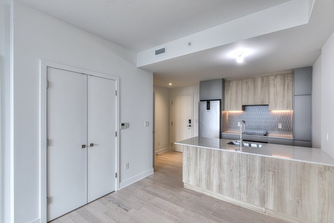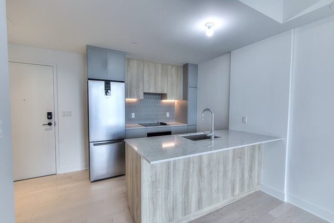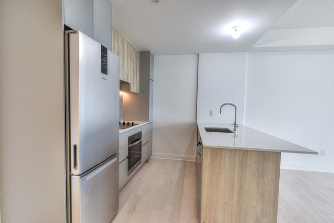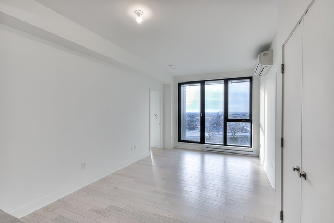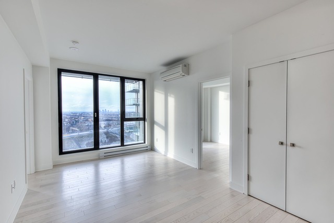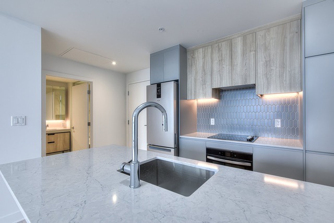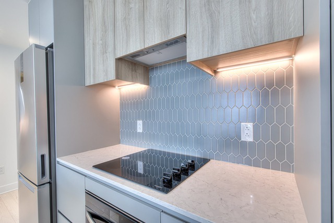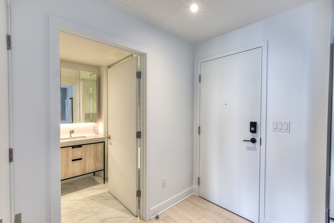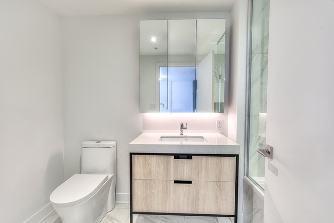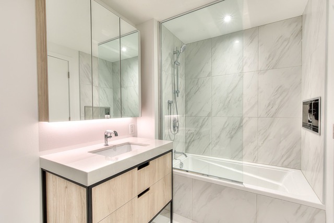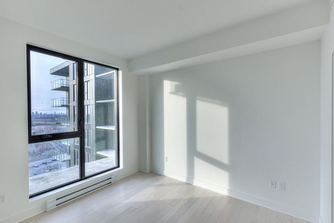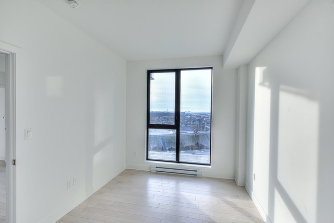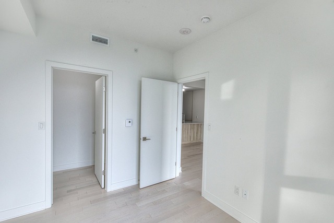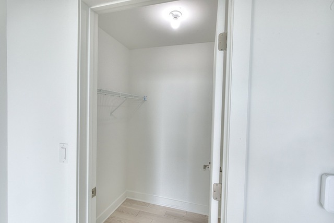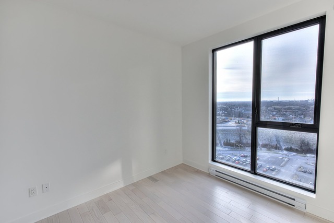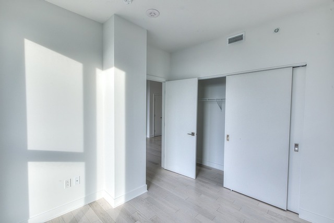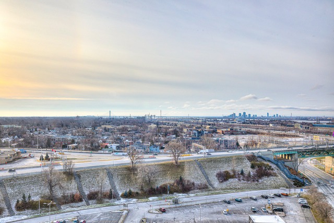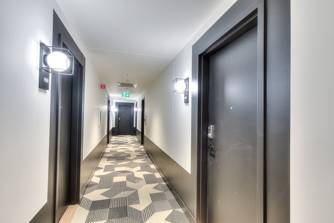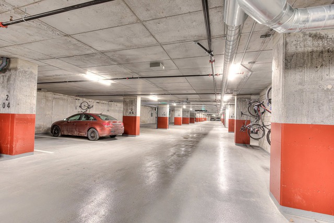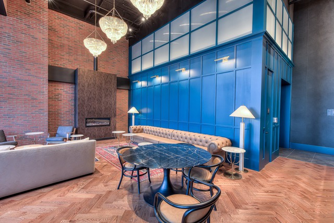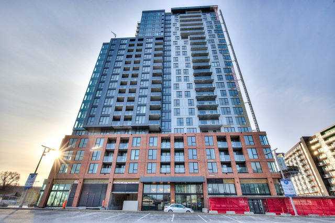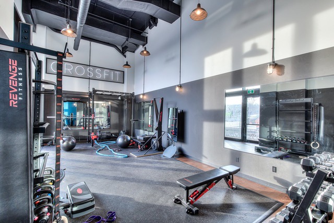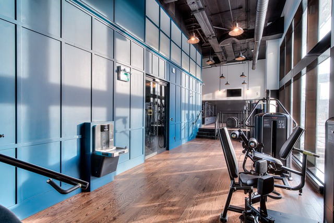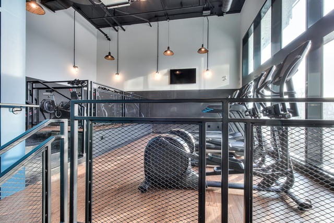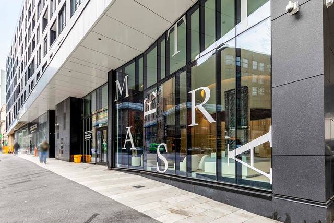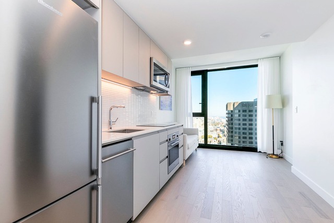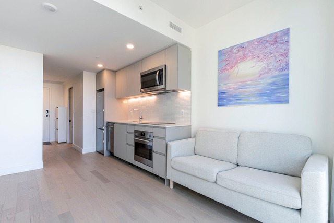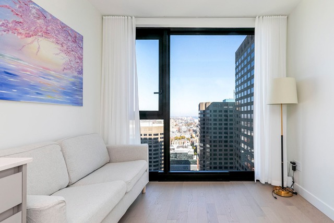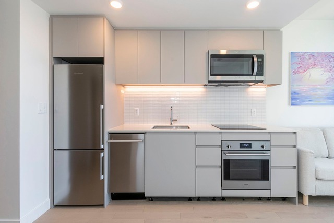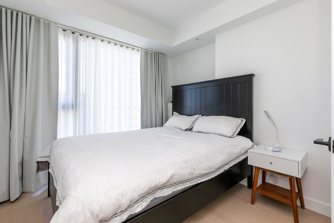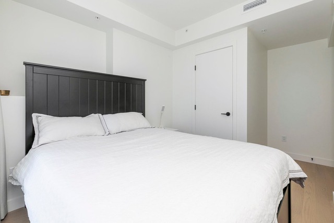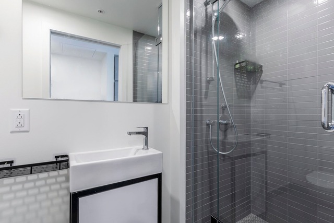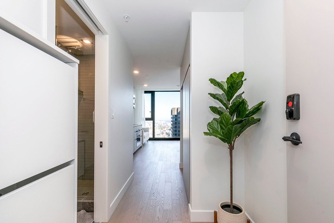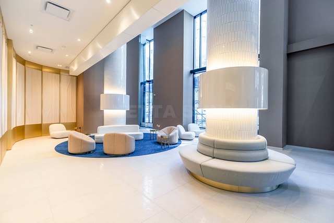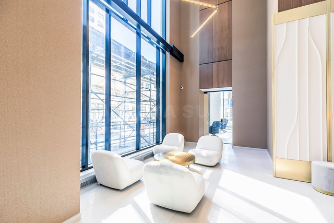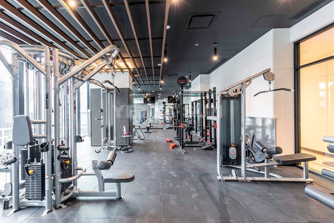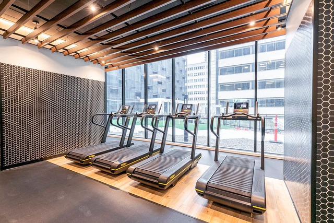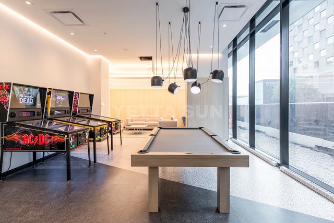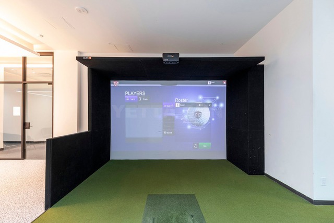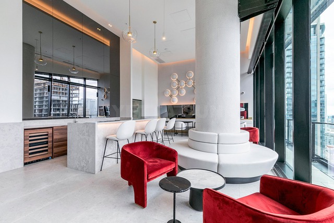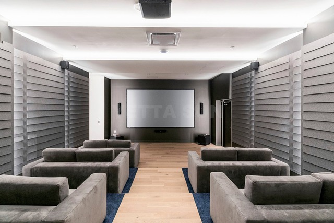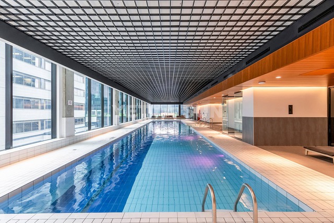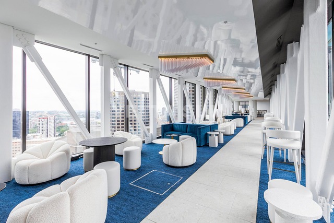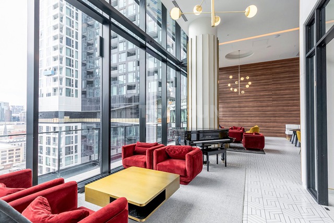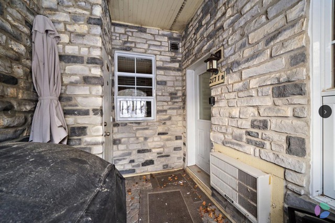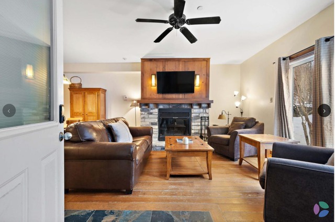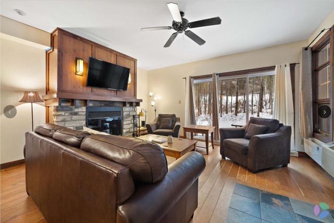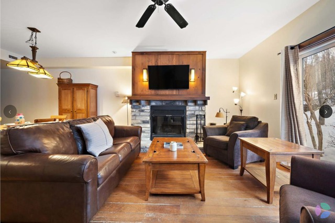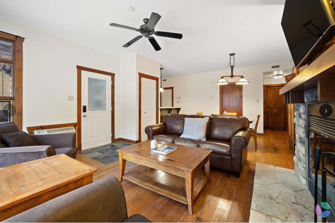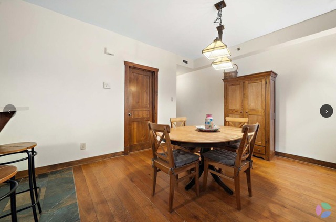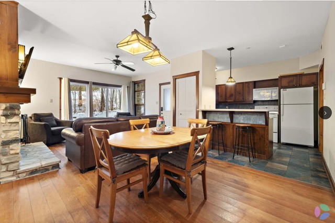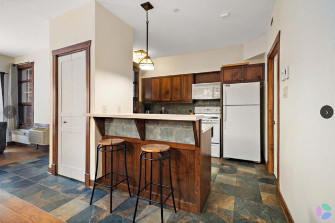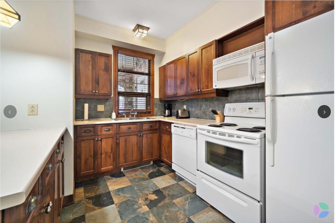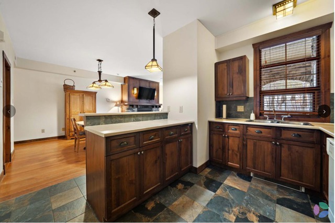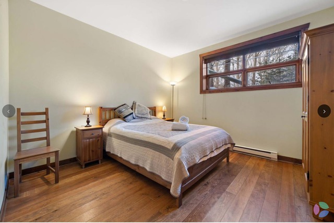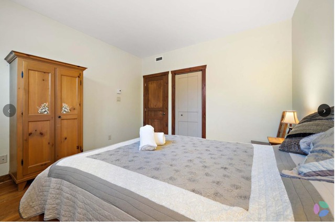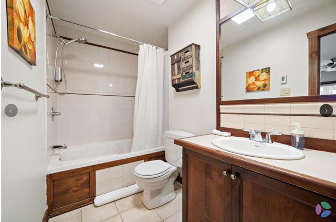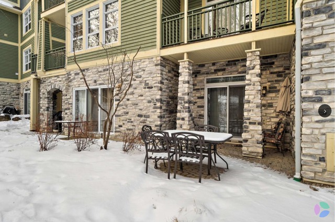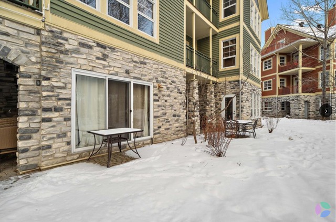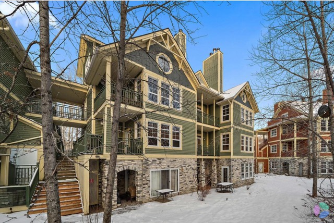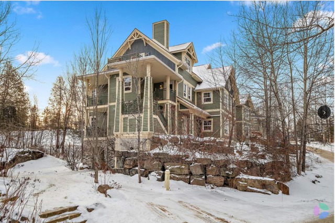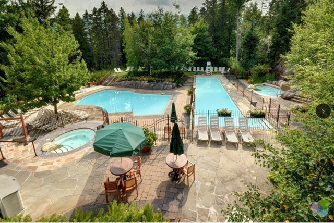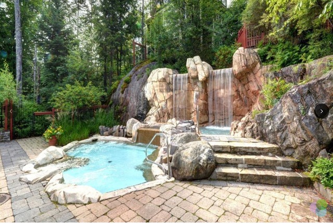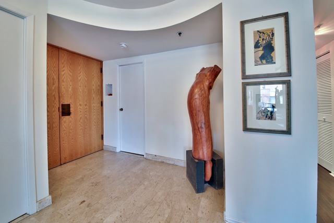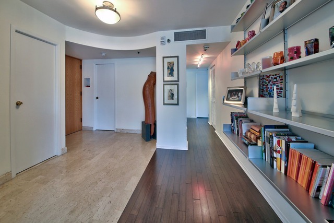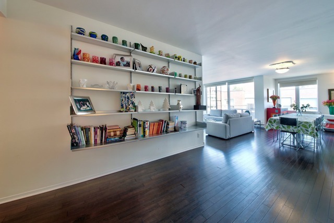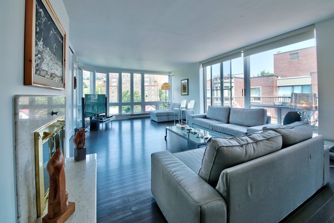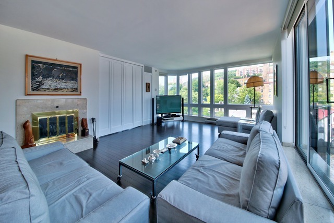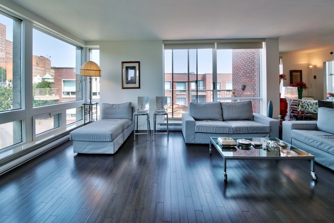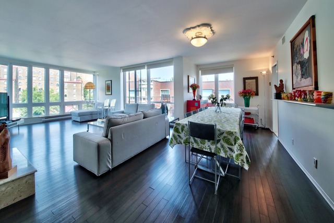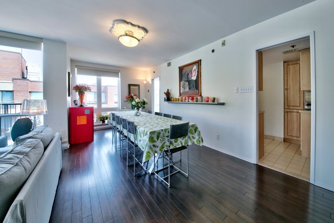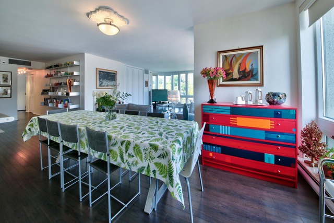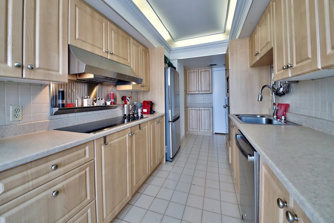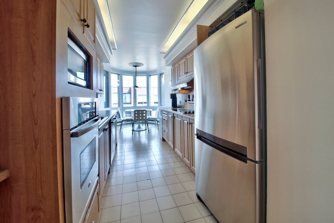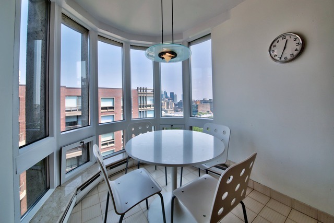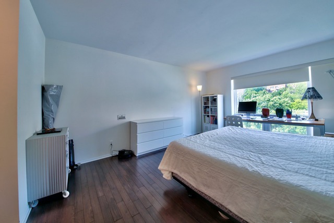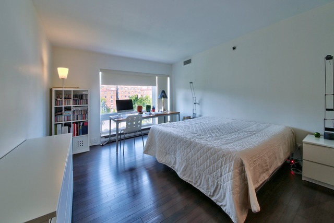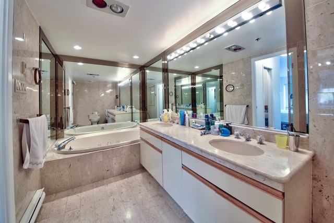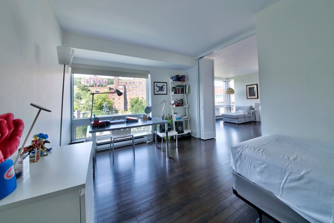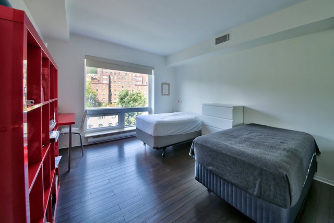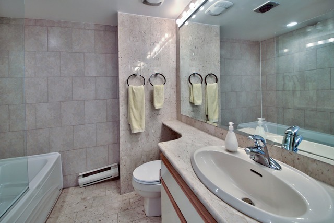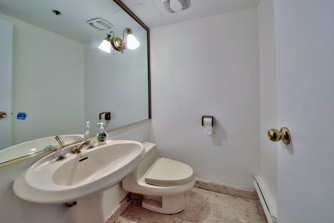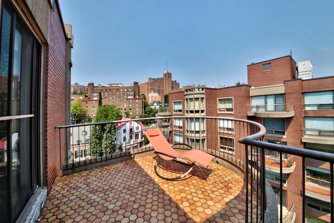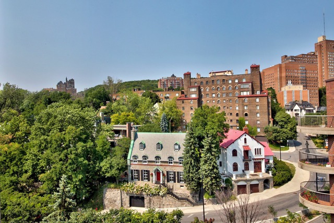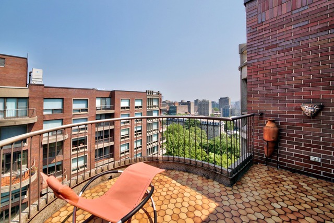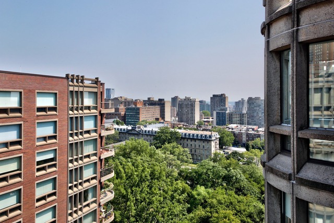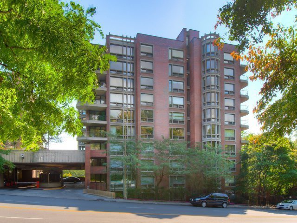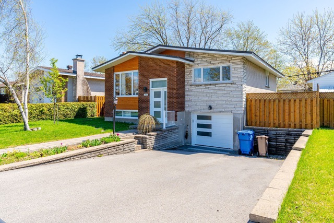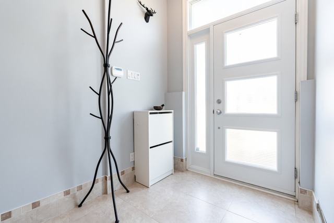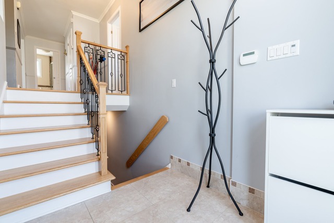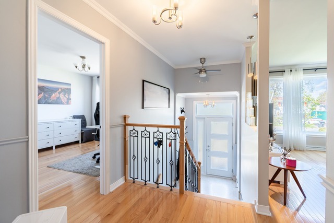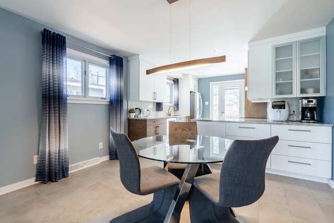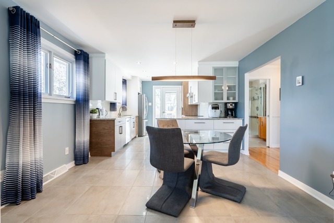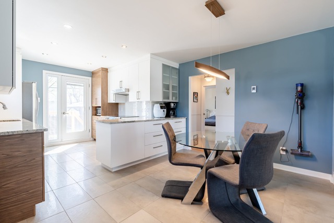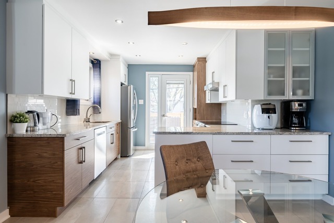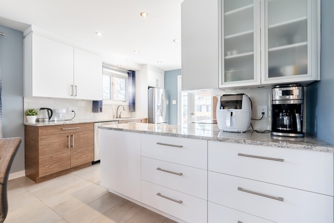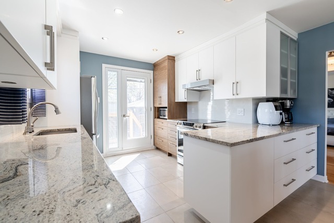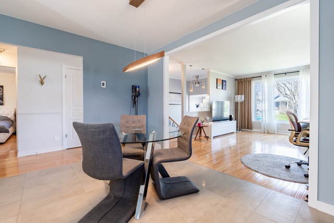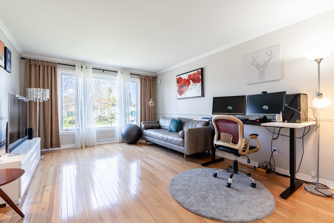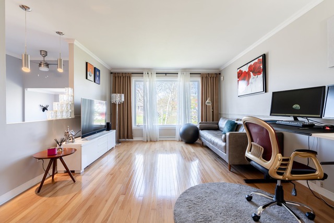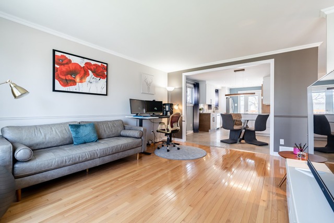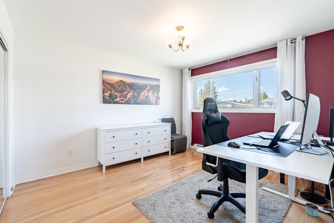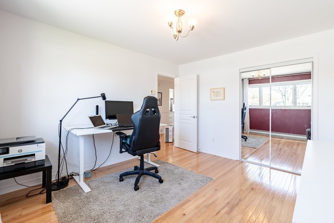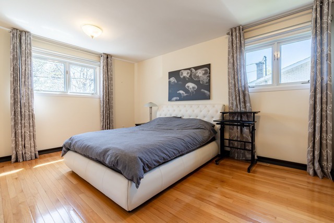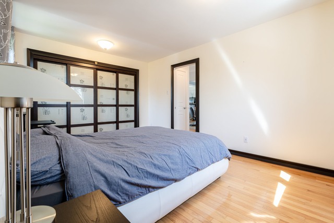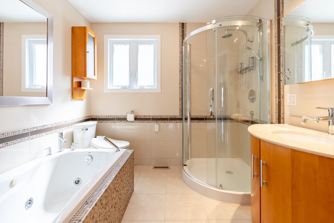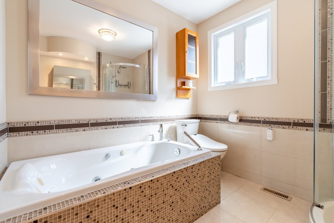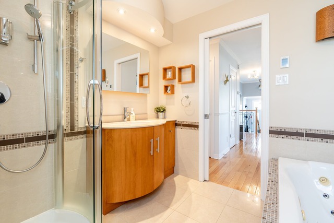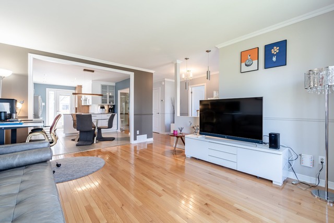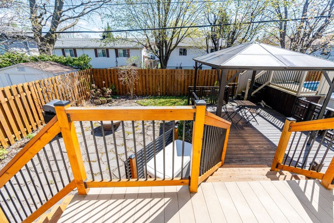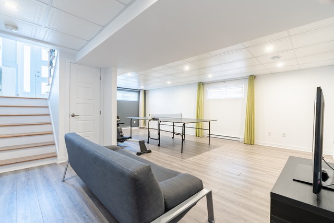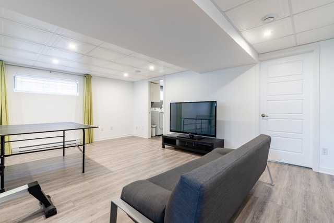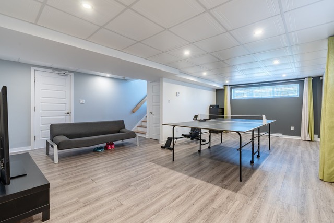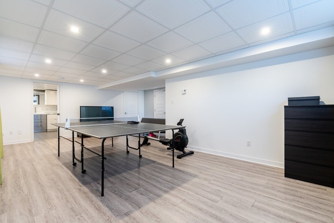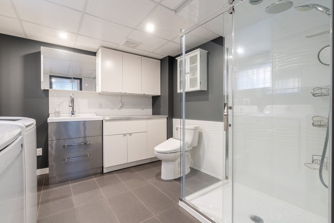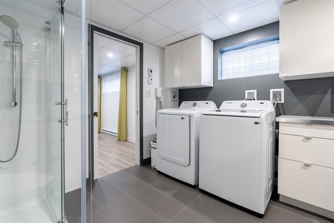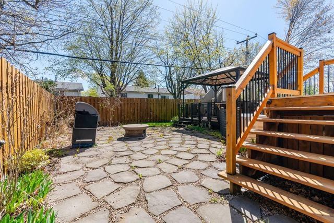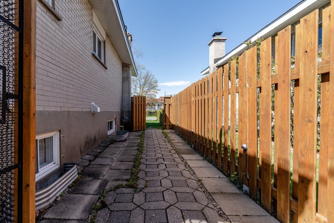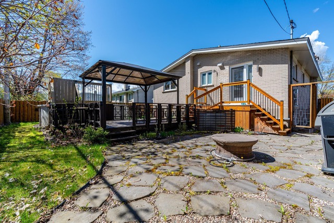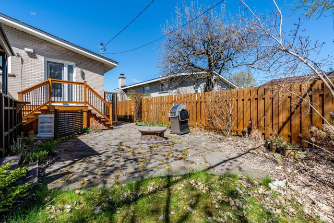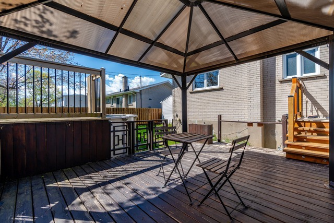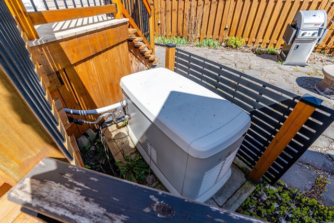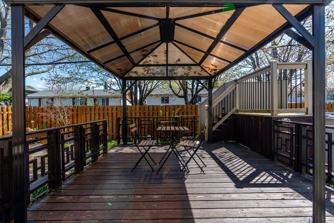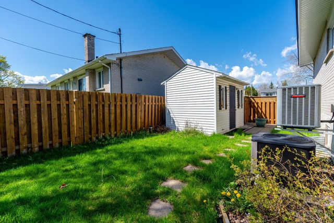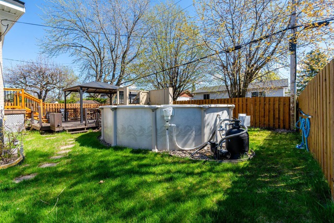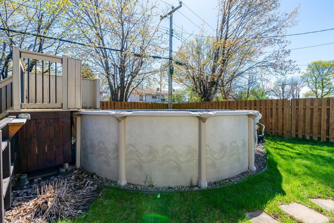
groupe sutton - clodem inc.
About us
With over 160 realtors and a full team of dedicated professionals, Groupe Sutton Clodem is your trusted partner for all your real estate affairs. We put our combined experience and the strength of the Sutton Group to work for you to bring you a turnkey solution that meets your expectations. We are your partners in business, and we will go to great lengths to find the property of your dreams or the right buyer.
Contact us today to lay the foundations of a long-term partnership. Our realtors are looking forward to helping you make your dreams come true.
Agencies
Real estate brokers

Sara Abou
Real Estate Broker
groupe sutton - clodem inc.
514-923-7273

Hamid Abreh Dari
Residential and commercial real estate broker
groupe sutton - clodem inc.
514-850-1483

Shakil Ahmad Courtier Immobilier Ltée
Real Estate Broker
groupe sutton - clodem inc.
514-569-0559

Groupe Sutton - Clodem Sid M. Alavi inc.
Real Estate Broker
groupe sutton - clodem inc.
514-861-3000

Albert Alvarez
Residential real estate broker
groupe sutton - clodem inc.
514-912-7177

Dominique Avon
Real Estate Broker
groupe sutton - clodem inc.
514-364-3315

Veronica Ayon
Residential real estate broker
groupe sutton - clodem inc.
514-576-1270

Khorush Azamee Courtier immobilier inc.
Residential and commercial real estate broker
groupe sutton - clodem inc.
514-865-7860

Cristina Ballerini
Real Estate Broker
groupe sutton - clodem inc.
514 804-3088

Gita Barazandehkar
Real Estate Broker
groupe sutton - clodem inc.
514-641-3477

Audrey Beauchemin
Residential real estate broker
groupe sutton - clodem inc.
514-261-1574

Alexandre Bedard
Residential real estate broker
groupe sutton - clodem inc.
438-995-9361
Properties
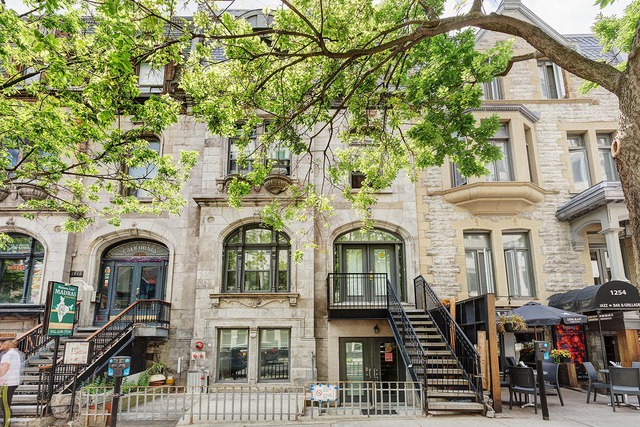
1248 Rue MacKay, app. 101, Montréal (Ville-Marie),
Inscription
18187014
Municipal assessment
Information not available
Construction
Information not available
Type
Apartment
Occupation
Information not available
Address
1248 Rue MacKay, app. 101, Montréal (Ville-Marie), see the map
Description
Building all renovated in 2010. Located in downtown Montreal near Ste-Catherine street, university Concordia, hospitals, museums, stores, restaurants and metro Guy-Concordia. No animal on premises. No airb&b. Non smoker and no cannabis. Good credit and references. Civil responsibility insurance for $2M. 3 bedrooms with ensuite bathroom. 1 bathroom near living room. Large balcony.
Included: Furniture such as Queen size beds, drawers, office desks, sofa, kitchen table and chairs; oven, refrigerator, washer and dryer.
Excluded: Electricity payable by tenants.

1333 - 1353 Route 138, Neuville, Capitale-Nationale
Inscription
18545924
Municipal assessment
$1,192,500 (2024)
Construction
2011
Type
Commercial building/Office
Occupation
90 days
Address
1333 - 1353 Route 138, Neuville, Capitale-Nationale see the map
Description
Magnificent vineyard on the mountainside and 30 minutes from Quebec City. The Domaine des 3 Moulins, located in Neuville and classified archaeological from the 19th century, includes a large cottage with additional accommodation on the 1st floor. A reception room with large terrace. Another accommodation rented as a hostel and which was not operated by the seller. two garages and also a cellar for the production and storage of wine.
- More than 8.5 hectares of land. - 1.5 Hectares of vines. - The Domaine des 3 Moulins is not only a vineyard, but also a Euro-Quebec archaeological site from the 19th century. - Bucolic site. - Only vineyard in the Porbneuf region. - Reception room suitable for hosting your business or family gatherings. - If the buyer wishes, he can subcontract the production of the wine to concentrate on lodgings and the reception room. - Our vineyard has already earned numerous distinctions, including 3 gold medals in California. - Wine tasting and sales on site. - The vineyard has 7,500 plants spread over three plots.
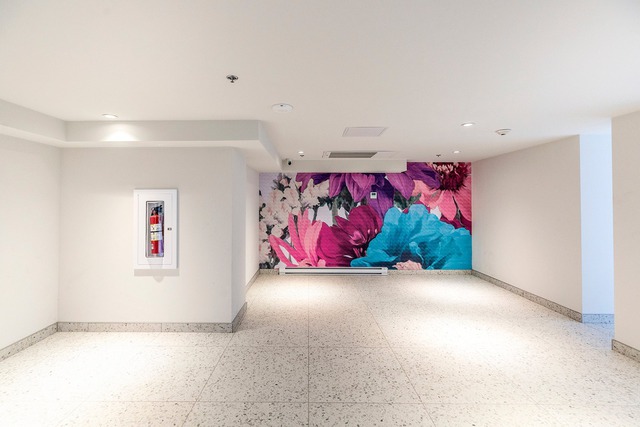
1160 Rue MacKay, app. 1408, Montréal (Ville-Marie),
Inscription
26970261
Municipal assessment
Information not available
Construction
2022
Type
Apartment
Occupation
5 days
Address
1160 Rue MacKay, app. 1408, Montréal (Ville-Marie), see the map
Description
- A credit check shall be requested by the lessor
- No growing cannabis plants and no smoking cannabis inside and outside of the apartment. No vaping and no smoking inside of the apartment.
- Pets are not allowed.
- The potential LESSEE shall provide employment letter (or other proof of work), recent two(2) payrolls, reference letter from current and/or previous landlord, and/or credit report if available.
- Any promise to lease shall be conditional upon the LESSOR's satisfaction of the LESSEE's credit check.
- The LESSEE shall open the Hydro-Quebec account and make the bill starting from the date of occupancy or the first day of the lease.
- The LESSEE shall provide proof of tenant insurance with minimum 2 million dollars civil liability coverage before receiving the keys. The tenant insurance shall cover the entire term of the lease.
- Any minor repairs, up to $200 will be the responsibility of the LESSEE. The repairs over $200 shall be borne by the LESSOR, unless said damage is caused by LESSEE's neglect or otherwise.
- No sublets. No Airbnb or short-term rent.
- It is prohibited to drill holes on the wall without permission of the LESSOR.
- It is not allowed to copy any key of the house without permission of the LESSOR.
Included: Stove, Fridge, Dishwasher, Washer and Dryer
Excluded: Electricity cost, Internet cost, Liability insurance(Minimum $2 million), moving cost charged by the syndicate
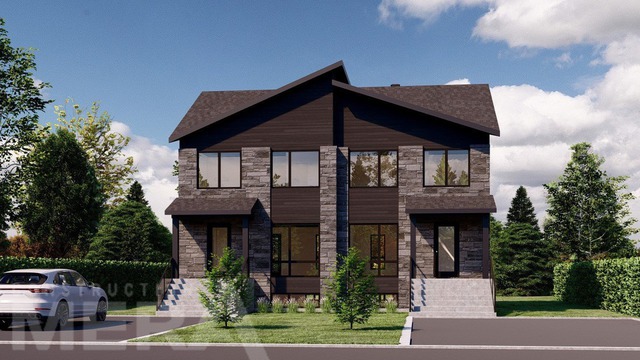
2 Rue Ninon-Cardinal, Léry, Montérégie
Inscription
9395723
Municipal assessment
Information not available
Construction
2024
Type
Two or more storey
Occupation
15 days
Address
2 Rue Ninon-Cardinal, Léry, Montérégie see the map
Description
MODEL HOME for new house to be built in the Quartier de L'École de Léry. Presentation vidéo : See web site École l'Archipel. Semi-detached house with 2 or 3 bedrooms on the second floor and potentially one more in the basement.
New development project of 400 housing units. Léry is located within 15 minutes of the Mercier Bridge and on the edge of the Lake Saint-Louis. Sector sought after and priviledged by its proximity to a subsidized daycare services and a new primary school also offering daycare places for 4 and 5 year olds located at the entrance of the project. This area of choice is close to many sports and outdoor activities and commercial services. Presentation vidéo - See web site - École l'Archipel.
Included: The list of building specifications and inclusions is available on demand. This model Home is sold with $ 57,950 of options. See this list attached.
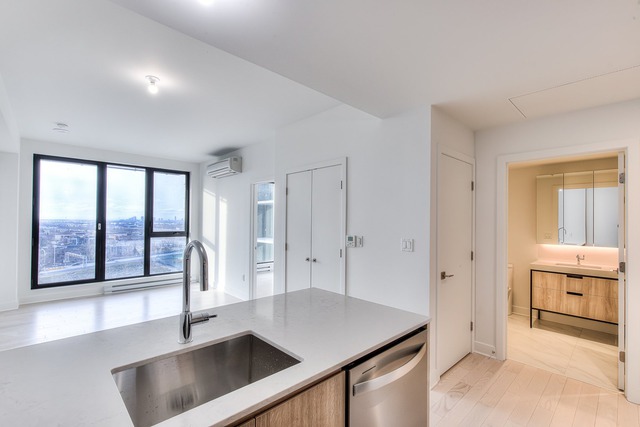
200 Rue Marie-Charles-Le Moyne, app. 1620, Longueuil (Le Vieux-Longueuil), Montérégie
Inscription
25313511
Municipal assessment
Information not available
Construction
2024
Type
Apartment
Occupation
10 days
Address
200 Rue Marie-Charles-Le Moyne, app. 1620, Longueuil (Le Vieux-Longueuil), Montérégie see the map
Description
2024 construction on the 16th floor with panoramic views of the city. This offers 2 bedrooms, 1 bathroom, washer and dryer space in the unit, balcony, 1 indoor parking and 1 storage space. Appliances included and available now! Credit check, non-smoker and cat allowed only.
Included: Washer, dryer, fridge, stove, dish washer, hot water
Excluded: Heating, electricity, internet
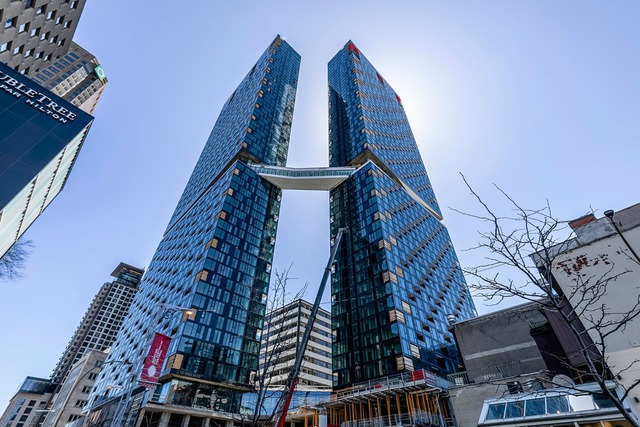
1210 Rue Jeanne-Mance, app. 3612, Montréal (Ville-Marie),
Inscription
28847587
Municipal assessment
Information not available
Construction
2024
Type
Apartment
Occupation
30 days
Address
1210 Rue Jeanne-Mance, app. 3612, Montréal (Ville-Marie), see the map
Description
The Maestria-2 condominiums are situated in the vibrant heart of downtown Montreal, making it one of the city's most luxurious new landmark buildings. Perched on the 36th floor, this condo provides super nice view. The modern building is conveniently located near a variety of amenities, including trendy restaurants, cafes, and shops, perfect for those who appreciate a lively atmosphere. The area is also close to cultural landmarks such as the Place des Arts, the Montreal Museum of Fine Arts, and the bustling Quartier des Spectacles, making it ideal for art enthusiasts and event-goers.
Included: fridge,stove,dishwasher,washer
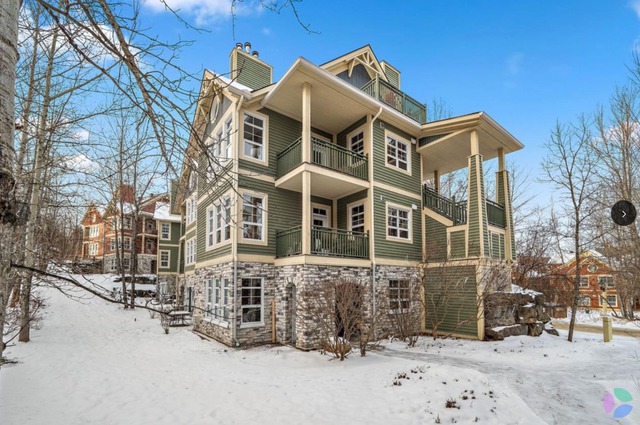
217 Ch. des Quatre-Sommets, app. 1B, Mont-Tremblant, Laurentides
Inscription
10441322
Municipal assessment
$2 (2024)
Construction
2005
Type
Apartment
Occupation
30 days
Address
217 Ch. des Quatre-Sommets, app. 1B, Mont-Tremblant, Laurentides see the map
Description
The condo is Located in Tremblant-Les-Eaux Resort, ground floor condo, 1 bedroom, 1 bathroom, living room with fireplace, fully equipped kitchen, washer and dryer, a private terrace with BBQ, 1 locker and 1 outside parking, Superb common areas. Access by foot to Spa, pools, hot tubs located in a very private setting. Le Géant golf course just beside the condo, free shuttle bus station just front of condo. close to ski slopes (5 min shuttle), renowned pedestrian village and lac Tremblant. Great location.
The property is in close proximity to ski slopes, the renowned pedestrian village, and Lake Tremblant.
The condo fees and city taxes will be determined shortly
The private cadastre numbers do not presently reflect the accurate information and will undergo changes approved by the city of Mont-Tremblant
****The subdivision of unit 1 (into 1A and 1B) was just done a few weeks ago, the common fees and taxes have not yet been adjusted. We are waiting for the information.
Included: All furniture as seen in photos, appliances and washer and dryer
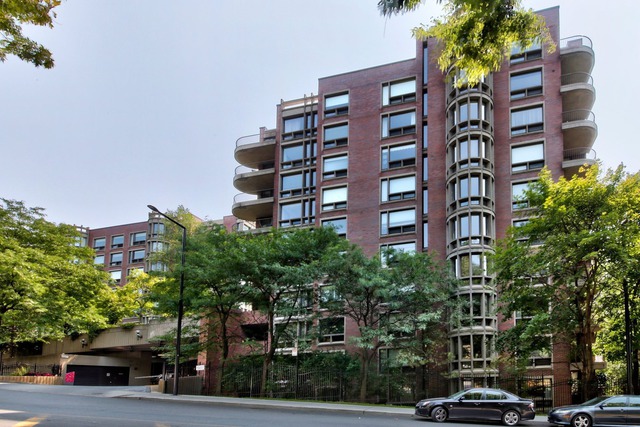
3577 Av. Atwater, app. 1509, Montréal (Ville-Marie),
Inscription
10661784
Municipal assessment
$1,263,300 (2024)
Construction
1983
Type
Apartment
Occupation
Information not available
Address
3577 Av. Atwater, app. 1509, Montréal (Ville-Marie), see the map
Description
Take advantage of a prime location near Mount Royal, schools, hospitals, and all amenities, just minutes from downtown Montreal. Experience peaceful urban living in the heart of the city, within walking distance to shops, restaurants, subways, museums, universities, and much more.
**Building Services:** The building offers a range of services including indoor and outdoor pools, an exercise room, 24-hour security, and much more! (See below for the full list)
**CONDO HIGHLIGHTS:** - **Living Space**: 1958 square feet of well-designed space. - **Privacy**: Only 3 units on this floor, ensuring a quiet living environment. - **Open Concept Living and Dining Area**: Access to a corner balcony offering stunning views for relaxation and entertaining. - **Views**: Mountain views from the living room, city views from the kitchen. - **Kitchen**: Numerous cabinets leading to a breakfast area with floor-to-ceiling bay windows. - **Master Bedroom**: Two closets, an en-suite bathroom with a whirlpool tub and separate shower. - **Second Bedroom**: Ideal for a home office. - **Third Bedroom**: Can easily be converted into a third bedroom if needed. - **Bathrooms**: Second full bathroom and powder room. - **Additional Storage**: Separate laundry room and ample storage space.
- **Parking**: 2 garage parking spaces (#A14 & #A37). - **Storage Space**: 1 storage unit (#B03). - **Condo Fees**: $1888/month.
**SERVICES AND AMENITIES at Fort de la Montagne:** - 24-hour security service. - Valet parking. - Indoor and outdoor pools. - Indoor jacuzzi. - Indoor sauna. - Steam room. - Reception room with kitchen. - Conference room. - Gym. - Running track. - Billiards room. - Ping-pong room. - Card game room. - Racquetball and squash courts.
*The living area is based on the municipal evaluation website. A new certificate of location is on order.*
Included: Refrigerator, Stove, Dishwasher, Washer, Dryer.
Excluded: The furniture and other staff of the tenant.
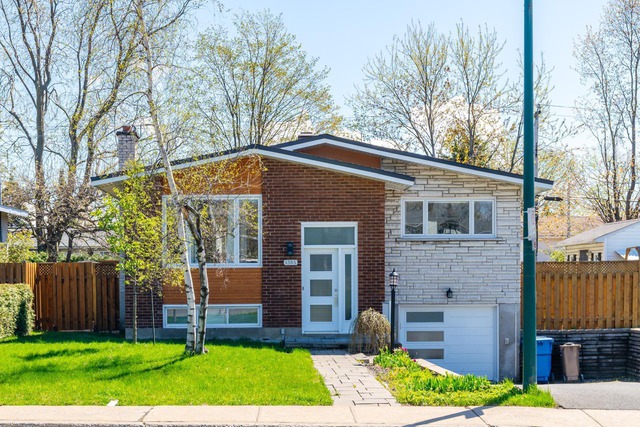
1385 Av. Panama, Brossard, Montérégie
Inscription
11487935
Municipal assessment
$646,300 (2023)
Construction
1967
Description
LISTE DES AMÉLIORATIONS: - Toiture 2010 - Génératrice au gaz naturel de 22KW avec démarrage automatique 2019 - Fournaise au gaz naturel 2001 - Air climatisé central 2017 - 'Main' de plomberie et d'égout refait jusqu'aux installations de la ville 2017 - Renforcissement de la semelle de fondation au niveau du garage et remplacement du drain français côté droit en 2007 le tout effectué par des experts - Excavation, réparations de fissures, installation d'une membrane où nécessaire, installation d'un nouveau drain français sur les 3 autres côtés en 2017 le tout effectué par des experts - Retrait complet de la dalle de béton au sous-sol et du remblai qui était en place, remplacement du remblai par un remblai certifié DB et dalle de béton flambant neuve en 2017 le tout effectué par des experts - Sous-sol isolé à l'uréthane - Réaménagement complet du sous-sol en 2017 - Remplacement des planchers au RDC - Nouvelle cuisine avec matériaux de qualité - Nouvelle salle de bain au RDC avec matériaux de qualité - Autres améliorations pratiques et esthétiques
Included: Luminaires, stores, rideaux, lave-vaisselle, aspirateur centrale et accessoires, chauffe-eau, piscine, gazebo
You want to sell?
Getting a sense of your willingness to move out, expressing your expectations as a seller and understanding the market requirements will enrich your selling experience and future purchasing decisions.
Your Sutton realtor is all ears and will work closely with you to understand just how important these personal aspects are to you.
SHOULD I SELL OR BUY FIRST?
Both approaches have their pros and cons but seeing as each situation is unique, there are no right or wrong answers. Contact one of our professionals for personalized assistance!


